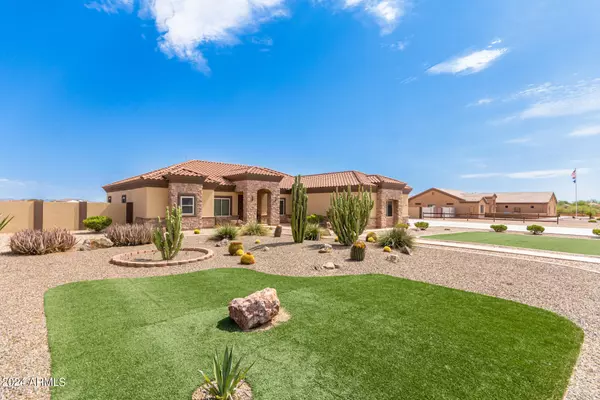3 Beds
3 Baths
2,492 SqFt
3 Beds
3 Baths
2,492 SqFt
Key Details
Property Type Single Family Home
Sub Type Single Family - Detached
Listing Status Active
Purchase Type For Sale
Square Footage 2,492 sqft
Price per Sqft $300
Subdivision Saddle Creek Ranch
MLS Listing ID 6735518
Style Ranch
Bedrooms 3
HOA Y/N No
Originating Board Arizona Regional Multiple Listing Service (ARMLS)
Year Built 2006
Annual Tax Amount $2,157
Tax Year 2023
Lot Size 0.993 Acres
Acres 0.99
Property Description
Nestled on a sprawling 43,234 sq. ft. lot, this 2,492 sq. ft. single-family home offers the perfect blend of style, comfort, and functionality. With 3 bedrooms, a private den, 3 baths, and breathtaking mountain views, this property is a must-see for those seeking space and luxury.
The landscaped desert front yard, accented with stone details and artificial turf, creates inviting curb appeal. Inside, you'll find a bright, open layout with tall ceilings, archways, and abundant natural light. The home features designer paint and tile flooring throughout, adding to its elegant charm.
The living room and dining room combo is perfect for gatherings, while the formal family room boasts a cozy fireplace and stunning beam-and-plank ceiling. The chef's kitchen is a dream, equipped with stainless steel appliances, a gas range and cooktop, reverse osmosis system, soft water loop, granite countertops, an island, a breakfast bar, a pantry, recessed lighting, and wood cabinetry with crown molding.
Retreat to the spacious master suite, complete with a fireplace, backyard access, and a luxurious spa-like bathroom featuring a jetted tub. The home also includes modern conveniences such as a gas tankless water heater, ceiling fans, a security system, and an RV gate with parking.
Enjoy the serene north/south exposure, ideal for soaking in the gorgeous mountain views. Additional highlights include attached garage cabinets and ample outdoor space to accommodate your equestrian needs or recreational vehicles.
Don't miss the chance to own this exceptional property that combines modern upgrades, natural beauty, and room to roam. Come take a look!
Location
State AZ
County Pinal
Community Saddle Creek Ranch
Direction Head east on W McCartney Rd, Turn left onto Paint Ln, Turn right onto Gelding Ln. Property will be on the left.
Rooms
Other Rooms Family Room
Master Bedroom Split
Den/Bedroom Plus 4
Separate Den/Office Y
Interior
Interior Features Eat-in Kitchen, Breakfast Bar, 9+ Flat Ceilings, Drink Wtr Filter Sys, No Interior Steps, Soft Water Loop, Kitchen Island, Pantry, Double Vanity, Full Bth Master Bdrm, Separate Shwr & Tub, Tub with Jets, High Speed Internet, Granite Counters
Heating Natural Gas
Cooling Refrigeration, Ceiling Fan(s)
Flooring Tile
Fireplaces Type 2 Fireplace, Living Room, Master Bedroom, Gas
Fireplace Yes
Window Features Dual Pane,Vinyl Frame
SPA None
Laundry WshrDry HookUp Only
Exterior
Exterior Feature Covered Patio(s), Patio
Parking Features Attch'd Gar Cabinets, Dir Entry frm Garage, Electric Door Opener, RV Gate, RV Access/Parking
Garage Spaces 3.0
Garage Description 3.0
Fence Block
Pool None
Amenities Available None
View Mountain(s)
Roof Type Tile
Private Pool No
Building
Lot Description Sprinklers In Front, Desert Front, Dirt Back, Synthetic Grass Frnt, Auto Timer H2O Front
Story 1
Builder Name Cornerstone
Sewer Septic in & Cnctd, Septic Tank
Water Pvt Water Company
Architectural Style Ranch
Structure Type Covered Patio(s),Patio
New Construction No
Schools
Elementary Schools West Elementary School
Middle Schools Coolidge Jr High School
High Schools Coolidge High School
School District Coolidge Unified District
Others
HOA Fee Include No Fees
Senior Community No
Tax ID 509-50-159
Ownership Fee Simple
Acceptable Financing Conventional, FHA, VA Loan
Horse Property Y
Listing Terms Conventional, FHA, VA Loan

Copyright 2025 Arizona Regional Multiple Listing Service, Inc. All rights reserved.
Arizona Realtor® | License ID: SA711955000
+1(858) 888-5268 | shelly@shellyconnelly.com






