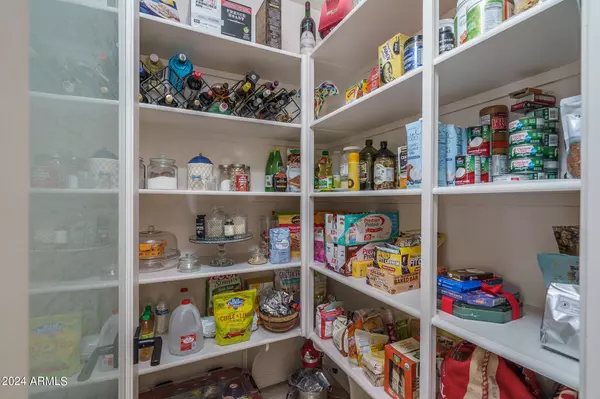3 Beds
3 Baths
2,159 SqFt
3 Beds
3 Baths
2,159 SqFt
Key Details
Property Type Single Family Home
Sub Type Single Family - Detached
Listing Status Active
Purchase Type For Sale
Square Footage 2,159 sqft
Price per Sqft $263
Subdivision Fulton Homes Escalante Parcel 3
MLS Listing ID 6742996
Bedrooms 3
HOA Fees $417/qua
HOA Y/N Yes
Originating Board Arizona Regional Multiple Listing Service (ARMLS)
Year Built 2022
Annual Tax Amount $2,043
Tax Year 2023
Lot Size 6,310 Sqft
Acres 0.14
Property Description
Welcome to this charming home in Escalante! This Fulton floorplan has 3 spacious bedrooms, a study, 3 bathrooms, and a 3-car tandem garage! Gourmet kitchen with stunning cabinetry, granite countertops, stainless-steel built-in appliances, a walk-in pantry, and a kitchen island with a breakfast bar and beautiful pendant lights. There is a gas stub in kitchen for easy conversion to a gas cook top. The great room has surround sound and a center-open extended-length sliding glass door. The primary suite is spotless with a lavish ensuite bathroom featuring an oversized tiled shower, a dual sink vanity, and a walk-in closet. Bedrooms 2 and 3 are move-in ready with ceiling fans and blinds! The backyard is pristine with easy care landscape and a covered patio. Do not miss out on this spotless home!
Escalante is a vibrant home community offering an array of top-tier amenities designed for active and leisurely lifestyles. Enjoy a massive resort-style pool with shaded areas to keep you cool, multiple lighted sport courts for evening games, and a challenging disc golf course. Enjoy the expansive playground, while residents can also indulge in table tennis, bocce ball, and a dedicated volleyball court for endless entertainment and relaxation.
Location
State AZ
County Maricopa
Community Fulton Homes Escalante Parcel 3
Direction Head north on N 163rd Ave toward W Asante Blvd, Right on W Asante Blvd, Left on N 162nd Ave, Right on W Alameda Rd, home on the right.
Rooms
Other Rooms Family Room
Den/Bedroom Plus 4
Separate Den/Office Y
Interior
Interior Features Eat-in Kitchen, Breakfast Bar, Soft Water Loop, Kitchen Island, Double Vanity, Full Bth Master Bdrm, Separate Shwr & Tub, Granite Counters
Heating Natural Gas
Cooling Refrigeration, Ceiling Fan(s)
Flooring Carpet, Tile
Fireplaces Number No Fireplace
Fireplaces Type None
Fireplace No
SPA None
Exterior
Exterior Feature Covered Patio(s)
Parking Features Dir Entry frm Garage, Electric Door Opener, Tandem
Garage Spaces 3.0
Garage Description 3.0
Fence Block
Pool None
Community Features Community Pool, Playground, Biking/Walking Path
Amenities Available Management
Roof Type Tile
Private Pool No
Building
Lot Description Desert Back, Desert Front
Story 1
Builder Name FULTON HOMES
Sewer Public Sewer
Water City Water
Structure Type Covered Patio(s)
New Construction No
Schools
Elementary Schools Asante Preparatory Academy
Middle Schools Cimarron Springs Elementary
High Schools Willow Canyon High School
School District Dysart Unified District
Others
HOA Name Escalante
HOA Fee Include Maintenance Grounds
Senior Community No
Tax ID 503-56-517
Ownership Fee Simple
Acceptable Financing Conventional, 1031 Exchange, FHA, VA Loan
Horse Property N
Listing Terms Conventional, 1031 Exchange, FHA, VA Loan

Copyright 2025 Arizona Regional Multiple Listing Service, Inc. All rights reserved.
Arizona Realtor® | License ID: SA711955000
+1(858) 888-5268 | shelly@shellyconnelly.com






