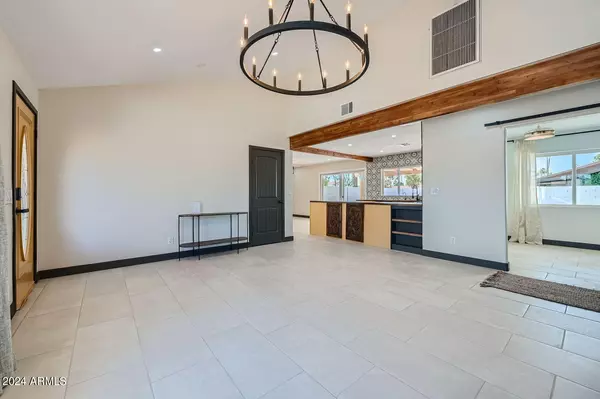3 Beds
2.5 Baths
1,672 SqFt
3 Beds
2.5 Baths
1,672 SqFt
Key Details
Property Type Single Family Home
Sub Type Single Family - Detached
Listing Status Active Under Contract
Purchase Type For Sale
Square Footage 1,672 sqft
Price per Sqft $340
Subdivision Litchfield Park Subdivision No. 16
MLS Listing ID 6743546
Style Spanish,Territorial/Santa Fe
Bedrooms 3
HOA Y/N No
Originating Board Arizona Regional Multiple Listing Service (ARMLS)
Year Built 1968
Annual Tax Amount $1,832
Tax Year 2023
Lot Size 9,514 Sqft
Acres 0.22
Property Description
In 2024, the kitchen and bathrooms were fully remodeled with designer touches that elevate every space. The heart of the home is the spacious eat-in kitchen, perfect for family gatherings and entertaining. It boasts a walk-in pantry, a convenient pot-filler faucet over the stove, and ample space for all your culinary needs. Adjacent to the kitchen is a separate office, ideal for remote work or as a quiet study. The primary suite is a true retreat, featuring a remodeled bathroom with a large, luxurious shower that adds a touch of spa-like serenity. The living area is highlighted by a beautifully designed fireplace, creating a warm and inviting atmosphere.
Step outside to discover two stunning new pergolas on both the front and back patios, perfect for outdoor dining and relaxation. The property also features a beautifully crafted designer side gate that enhances the home's curb appeal. The large diving pool offers a perfect oasis for relaxation and entertainment.
This home has been maintained, with a newer flat roof, hot water heater, and pool pump all replaced in 2020, ensuring peace of mind for years to come. Located just a short walk from Stagg's Park, Litchfield's Lake, the Recreational Center, and the iconic Wigwam Resort, this home offers a perfect balance of luxury and convenience.
Don't miss the opportunity to make this exceptional property your own!
Location
State AZ
County Maricopa
Community Litchfield Park Subdivision No. 16
Direction Use GPS
Rooms
Master Bedroom Not split
Den/Bedroom Plus 4
Separate Den/Office Y
Interior
Interior Features Eat-in Kitchen, Soft Water Loop, Vaulted Ceiling(s), 3/4 Bath Master Bdrm, High Speed Internet
Heating Natural Gas
Cooling Refrigeration
Flooring Tile
Fireplaces Type 2 Fireplace
Fireplace Yes
Window Features Dual Pane
SPA None
Laundry WshrDry HookUp Only
Exterior
Exterior Feature Covered Patio(s), Gazebo/Ramada, Private Yard
Garage Spaces 2.0
Garage Description 2.0
Fence Block
Pool Diving Pool, Private
Community Features Historic District, Playground, Biking/Walking Path
Amenities Available None
Roof Type Tile,Built-Up
Private Pool Yes
Building
Lot Description Sprinklers In Rear, Sprinklers In Front, Gravel/Stone Front, Gravel/Stone Back, Synthetic Grass Frnt, Synthetic Grass Back, Auto Timer H2O Front, Auto Timer H2O Back
Story 1
Builder Name unknown
Sewer Public Sewer
Water Pvt Water Company
Architectural Style Spanish, Territorial/Santa Fe
Structure Type Covered Patio(s),Gazebo/Ramada,Private Yard
New Construction No
Schools
Elementary Schools Litchfield Elementary School
Middle Schools Western Sky Middle School
High Schools Millennium High School
School District Agua Fria Union High School District
Others
HOA Fee Include No Fees
Senior Community No
Tax ID 501-70-102
Ownership Fee Simple
Acceptable Financing Conventional, 1031 Exchange, VA Loan
Horse Property N
Listing Terms Conventional, 1031 Exchange, VA Loan

Copyright 2025 Arizona Regional Multiple Listing Service, Inc. All rights reserved.
Arizona Realtor® | License ID: SA711955000
+1(858) 888-5268 | shelly@shellyconnelly.com






