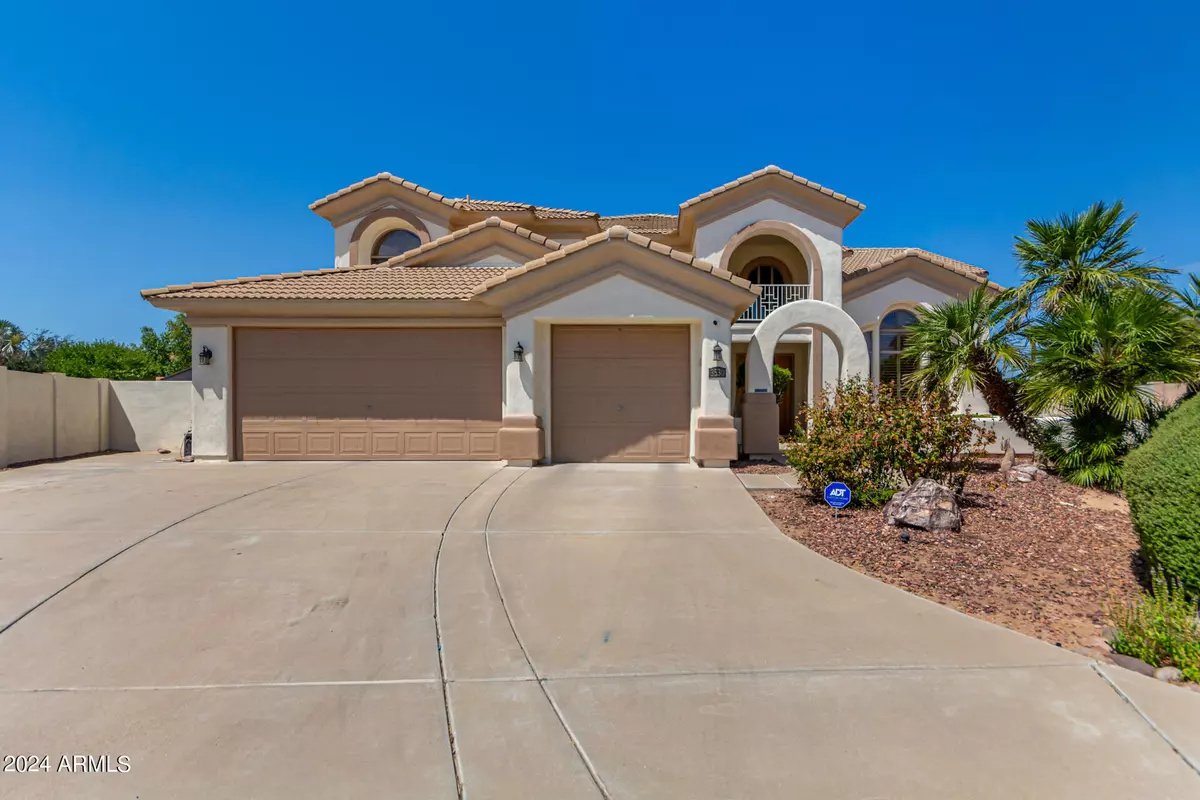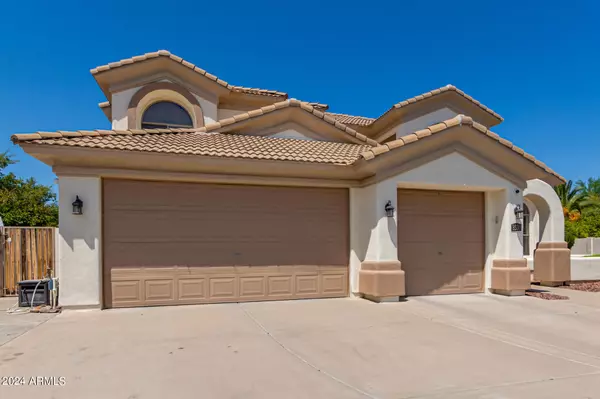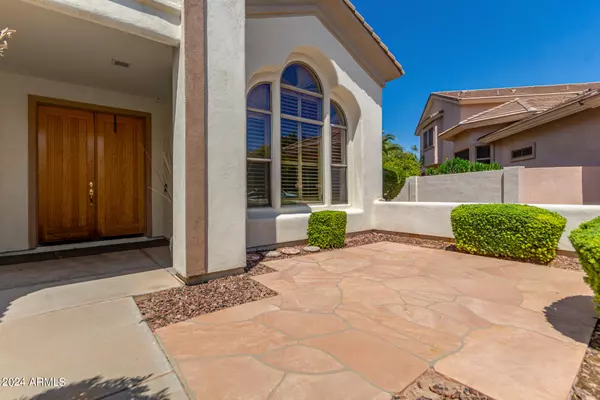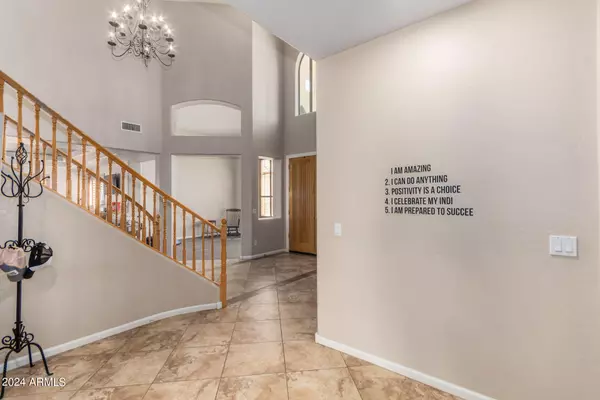6 Beds
5 Baths
4,309 SqFt
6 Beds
5 Baths
4,309 SqFt
Key Details
Property Type Single Family Home
Sub Type Single Family - Detached
Listing Status Active
Purchase Type For Sale
Square Footage 4,309 sqft
Price per Sqft $214
Subdivision Saguaro Canyon
MLS Listing ID 6743202
Bedrooms 6
HOA Fees $290/qua
HOA Y/N Yes
Originating Board Arizona Regional Multiple Listing Service (ARMLS)
Year Built 2002
Annual Tax Amount $4,478
Tax Year 2023
Lot Size 0.367 Acres
Acres 0.37
Property Description
As you enter through the grand courtyard, you'll be captivated by the elegant design and luxurious features of this 4,309 SF residence. The grand entry staircase and soaring vaulted ceilings create an inviting atmosphere, while the rich wood floors add warmth and sophistication.
The heart of the home is the gourmet kitchen, boasting stainless steel appliances, granite countertops, a large center island, and an eat-at bar, making it a perfect space for culina in the formal dining room.
The master suite is a true sanctuary, complete with a spa-like bathroom featuring a soaking tub, separate shower, double sinks, and a makeup vanity space. A generous walk-in closet provides ample storage. Each additional bedroom is thoughtfully designed to ensure comfort and privacy for family and guests.
Step outside to your private backyard oasis. Take a dip in the sparkling pool, unwind in the hot tub, or entertain friends at the built-in grill area. The expansive lot provides endless possibilities for outdoor activities and relaxation, with a shed for added storage.
This home is the epitome of luxury and convenience, offering a perfect blend of elegance and functionality. Nestled in a prime location with a large lot, it's a rare find in the desirable Saguaro Canyon neighborhood.
Location
State AZ
County Maricopa
Community Saguaro Canyon
Direction From San Tan 202 E. Exit McQueen and head South to Queen Creek. East to Cooper. South to Grove Blvd. West to Hemlock Way. North to Velero. East to Address. Home is located in 1st small cul-de-sac.
Rooms
Other Rooms Family Room
Master Bedroom Split
Den/Bedroom Plus 7
Separate Den/Office Y
Interior
Interior Features Eat-in Kitchen, Vaulted Ceiling(s), Kitchen Island, Pantry, Double Vanity, Full Bth Master Bdrm, Separate Shwr & Tub, Granite Counters
Heating Natural Gas
Cooling Refrigeration
Flooring Carpet, Laminate, Tile
Fireplaces Number No Fireplace
Fireplaces Type None
Fireplace No
SPA Heated,Private
Laundry WshrDry HookUp Only
Exterior
Exterior Feature Covered Patio(s), Patio, Storage, Built-in Barbecue
Parking Features Electric Door Opener
Garage Spaces 3.0
Garage Description 3.0
Fence Block
Pool Diving Pool, Heated, Private
Community Features Biking/Walking Path
Amenities Available Management
Roof Type Tile
Private Pool Yes
Building
Lot Description Sprinklers In Rear, Sprinklers In Front, Desert Back, Desert Front, Cul-De-Sac
Story 2
Builder Name RICHMOND AMERICAN
Sewer Public Sewer
Water City Water
Structure Type Covered Patio(s),Patio,Storage,Built-in Barbecue
New Construction No
Others
HOA Name SAGUARO CANYON
HOA Fee Include Maintenance Grounds
Senior Community No
Tax ID 303-42-761
Ownership Fee Simple
Acceptable Financing Conventional, 1031 Exchange, FHA, VA Loan
Horse Property N
Listing Terms Conventional, 1031 Exchange, FHA, VA Loan

Copyright 2025 Arizona Regional Multiple Listing Service, Inc. All rights reserved.
Arizona Realtor® | License ID: SA711955000
+1(858) 888-5268 | shelly@shellyconnelly.com






