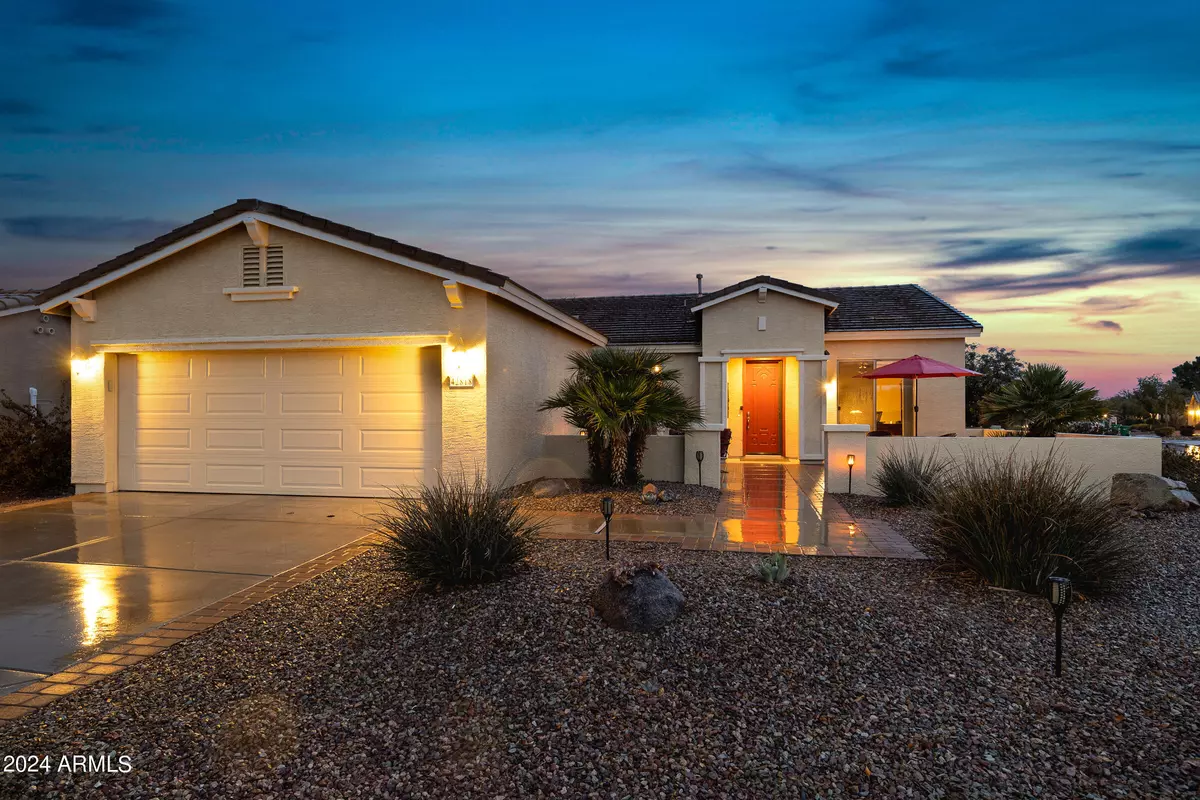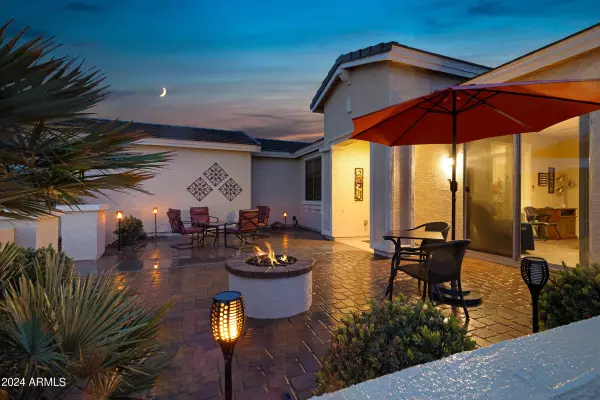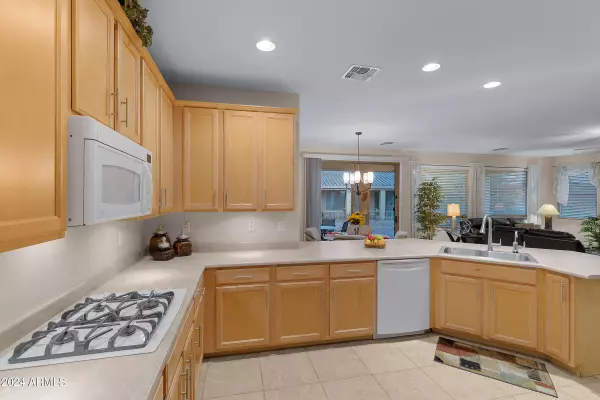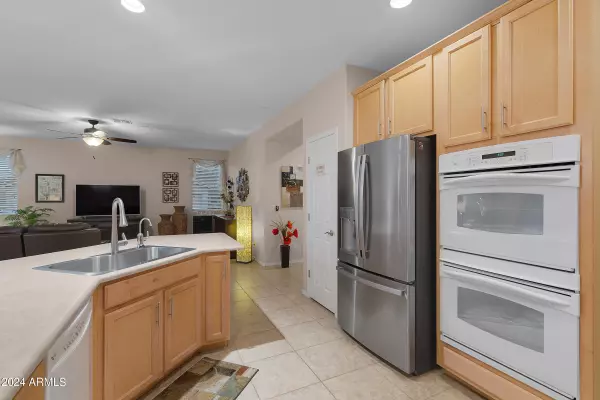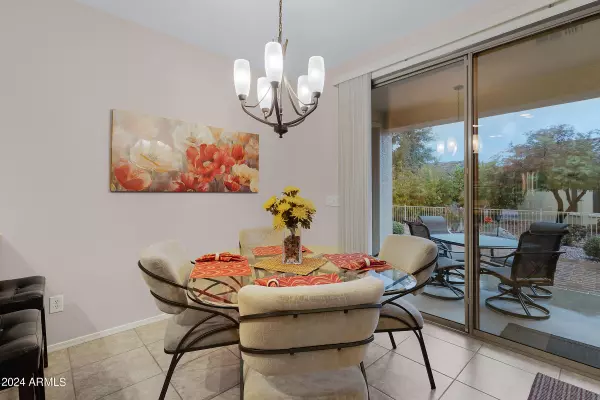3 Beds
2 Baths
2,105 SqFt
3 Beds
2 Baths
2,105 SqFt
Key Details
Property Type Single Family Home
Sub Type Single Family - Detached
Listing Status Active
Purchase Type For Sale
Square Footage 2,105 sqft
Price per Sqft $189
Subdivision Province
MLS Listing ID 6744718
Bedrooms 3
HOA Fees $829/qua
HOA Y/N Yes
Originating Board Arizona Regional Multiple Listing Service (ARMLS)
Year Built 2006
Annual Tax Amount $2,651
Tax Year 2023
Lot Size 8,712 Sqft
Acres 0.2
Property Description
Pride of ownership is eminent from the moment you step inside this pristine home. Great room floor plan open to the kitchen with natural maple cabinetry with GE Profile appliances including a gas cooktop with double ovens. Wonderful storage with pull outs at the lower cabinets and a pantry with additional built in storage.
The backyard is completely fenced and has an extended paver patio great for entertaining and plenty of space for adding a pool. 4' garage extension with built in cabinets and 220 AMP outlet charging station for an electric car or a new golf cart! Additional features in this immaculate home include: RO and soft water system, custom double french doors at the office with tile plank floors and a sliding glass door out to the courtyard, double doors at the 3rd bedroom, newly installed luxury laminate floors at the owner's suite, new comfort height toilets in both bathrooms, hardware added on all cabinetry, laundry room cabinets and utility sink, bay window and french door out to patio at the owner's suite, sliding screen door at the front door along with a pull down shade at front entrance, prewire for surround sound at great room, and a new stainless steel sink with upgraded faucet. The exterior of the home along with the backyard fence have all been recently painted in the last year. Brand new water heater! Start Living the GOOD LIFE!
Location
State AZ
County Pinal
Community Province
Direction Head east on Smith Enke Road, turn right onto Province Pkwy. Check into guard gate. You will then be directed to the home.
Rooms
Other Rooms Great Room
Den/Bedroom Plus 4
Separate Den/Office Y
Interior
Interior Features Eat-in Kitchen, 9+ Flat Ceilings, 3/4 Bath Master Bdrm, Double Vanity, High Speed Internet, Laminate Counters
Heating Natural Gas
Cooling Ceiling Fan(s), Refrigeration
Flooring Carpet, Laminate, Tile
Fireplaces Type Fire Pit
Fireplace Yes
Window Features Sunscreen(s),Dual Pane,Low-E
SPA None
Exterior
Exterior Feature Covered Patio(s), Private Street(s), Private Yard
Parking Features Attch'd Gar Cabinets, Dir Entry frm Garage, Extnded Lngth Garage
Garage Spaces 2.0
Garage Description 2.0
Fence Wrought Iron
Pool None
Community Features Gated Community, Pickleball Court(s), Community Spa Htd, Community Pool Htd, Lake Subdivision, Guarded Entry, Tennis Court(s), Biking/Walking Path, Clubhouse, Fitness Center
Amenities Available Management, Rental OK (See Rmks)
Roof Type Tile
Private Pool No
Building
Lot Description Corner Lot, Desert Back, Desert Front, Auto Timer H2O Front, Auto Timer H2O Back
Story 1
Builder Name Engle Homes
Sewer Private Sewer
Water Pvt Water Company
Structure Type Covered Patio(s),Private Street(s),Private Yard
New Construction No
Schools
Elementary Schools Adult
Middle Schools Adult
High Schools Adult
School District Maricopa Unified School District
Others
HOA Name PCA
HOA Fee Include Cable TV,Maintenance Grounds,Street Maint
Senior Community Yes
Tax ID 512-07-379
Ownership Fee Simple
Acceptable Financing Conventional, FHA, VA Loan
Horse Property N
Listing Terms Conventional, FHA, VA Loan
Special Listing Condition Age Restricted (See Remarks)

Copyright 2025 Arizona Regional Multiple Listing Service, Inc. All rights reserved.
Arizona Realtor® | License ID: SA711955000
+1(858) 888-5268 | shelly@shellyconnelly.com

