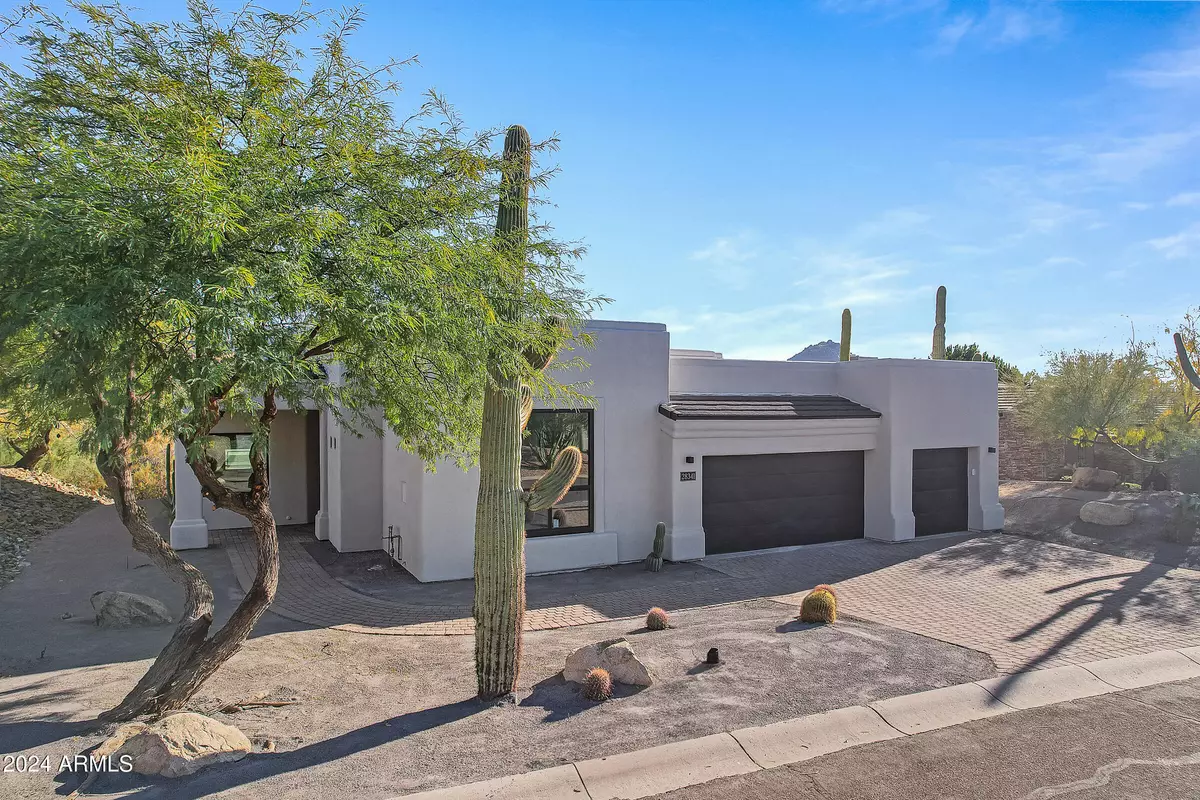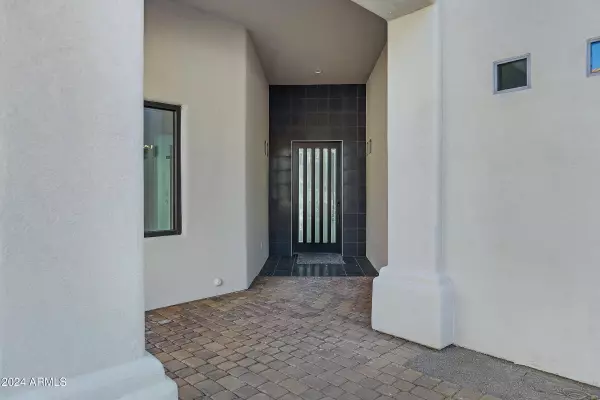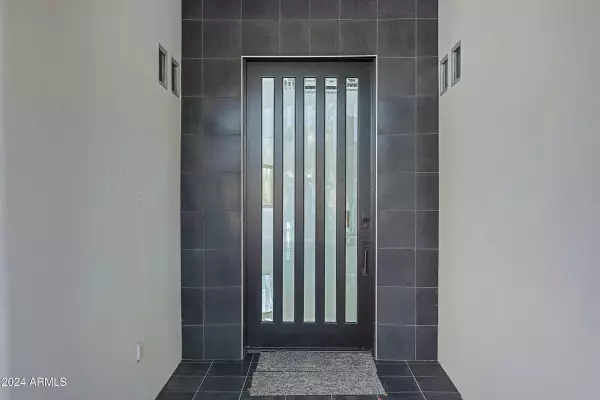3 Beds
3 Baths
3,003 SqFt
3 Beds
3 Baths
3,003 SqFt
Key Details
Property Type Single Family Home
Sub Type Single Family - Detached
Listing Status Active
Purchase Type For Sale
Square Footage 3,003 sqft
Price per Sqft $482
Subdivision Pinnacle Foothills
MLS Listing ID 6748198
Bedrooms 3
HOA Y/N No
Originating Board Arizona Regional Multiple Listing Service (ARMLS)
Year Built 2002
Annual Tax Amount $2,845
Tax Year 2023
Lot Size 0.296 Acres
Acres 0.3
Property Description
The home is graced with oversized 32'' x 32'' porcelain tiles in a stunning White Carrera/Calcutta Marble finish, providing a seamless and elegant foundation throughout. Each spa-inspired bathroom is a sanctuary of luxury, featuring dual shower systems, Kohler Veil wall-hung toilets, Brizo and Lefton fixtures, and wall-hung vanities with high gloss and glass/metal finishes, topped with quartzite and glass countertops. The kitchen, a culinary work of art, boasts natural quartzite countertops, an oversized island with a waterfall edge, and a 12-inch bar overhang. The iridescent glass backsplash adds depth and dimension, while Miele appliances bring precision and sophistication. The kitchen flows effortlessly into the expansive living room, where a Modern Flames fireplace, elegantly wrapped in Carrara Marble, creates a warm and inviting ambiance.
NanaWall patio doors seamlessly connect the indoors to the spacious backyard, which features natural desert landscaping, offering a serene and low-maintenance outdoor experience. The home is bathed in natural light, thanks to all-new storefront metal-framed windows. The exterior is painted in a warm white, perfectly complementing the modern design.
Inside, the level 4 drywall is flawlessly finished, highlighted by LED recessed lighting and custom fixtures that enhance the home's contemporary aesthetic. Every detail, from the state-of-the-art fixtures to the impeccable craftsmanship, has been thoughtfully curated to create a residence that epitomizes luxury living.
This home offers an unmatched opportunity to own a piece of modern elegance in one of Scottsdale's most sought-after locations. Whether you're looking for a personal retreat or a sound investment, this property promises a lifestyle of unparalleled quality and refinement.
Location
State AZ
County Maricopa
Community Pinnacle Foothills
Direction North on Pima Rd to Dynamite, Head east on Dynamite to 113th St. head North to Dale and West To 112th Way
Rooms
Den/Bedroom Plus 3
Separate Den/Office N
Interior
Interior Features Eat-in Kitchen, 9+ Flat Ceilings, Fire Sprinklers, Kitchen Island, Double Vanity, Full Bth Master Bdrm, Separate Shwr & Tub, Granite Counters
Heating Natural Gas
Cooling Refrigeration, Ceiling Fan(s)
Flooring Tile
Fireplaces Type 2 Fireplace, Family Room, Master Bedroom
Fireplace Yes
Window Features Dual Pane,Low-E
SPA None
Exterior
Exterior Feature Covered Patio(s)
Parking Features Electric Door Opener
Garage Spaces 3.0
Garage Description 3.0
Fence Block
Pool None
Community Features Biking/Walking Path
Amenities Available None
Roof Type Tile
Private Pool No
Building
Lot Description Natural Desert Back, Natural Desert Front
Story 1
Builder Name NA
Sewer Septic in & Cnctd
Water City Water
Structure Type Covered Patio(s)
New Construction No
Schools
Elementary Schools Desert Sun Academy
Middle Schools Sonoran Trails Middle School
High Schools Cactus Shadows High School
School District Cave Creek Unified District
Others
HOA Fee Include No Fees
Senior Community No
Tax ID 216-74-047
Ownership Fee Simple
Acceptable Financing Conventional, Owner May Carry, VA Loan
Horse Property N
Listing Terms Conventional, Owner May Carry, VA Loan

Copyright 2025 Arizona Regional Multiple Listing Service, Inc. All rights reserved.
Arizona Realtor® | License ID: SA711955000
+1(858) 888-5268 | shelly@shellyconnelly.com






