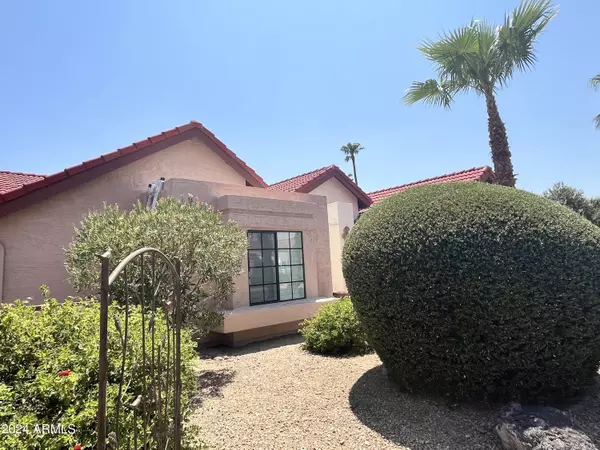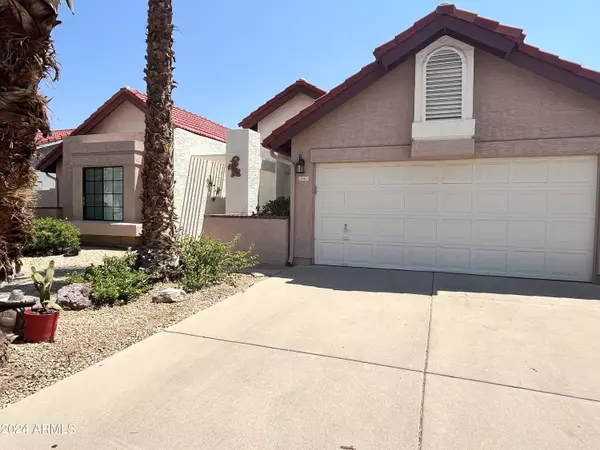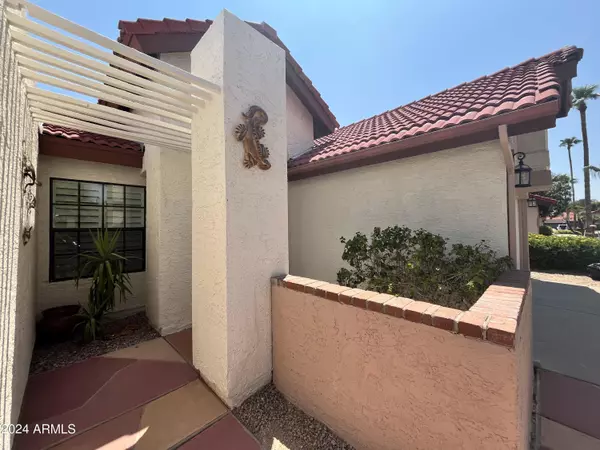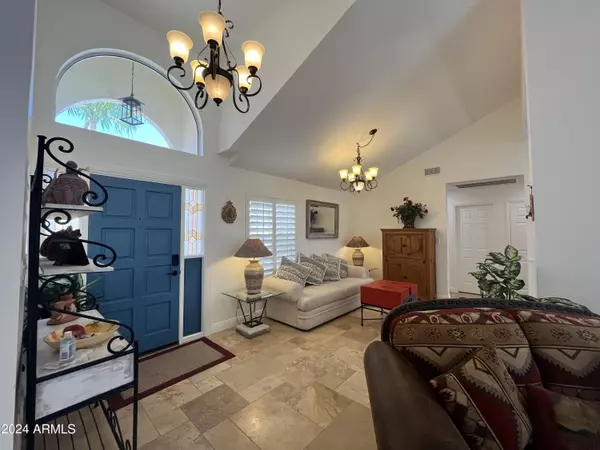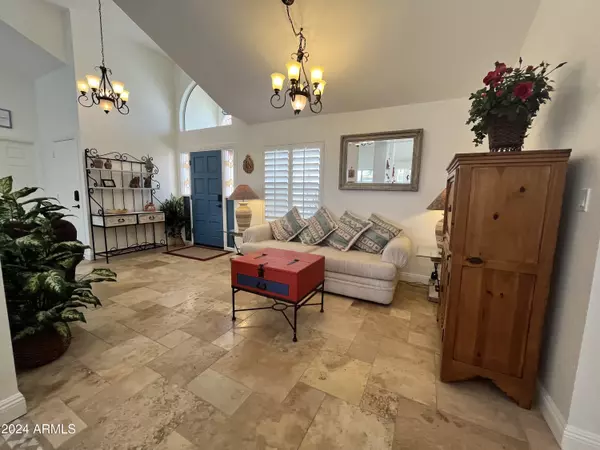4 Beds
2 Baths
1,971 SqFt
4 Beds
2 Baths
1,971 SqFt
Key Details
Property Type Single Family Home
Sub Type Single Family - Detached
Listing Status Active
Purchase Type For Rent
Square Footage 1,971 sqft
Subdivision Spanish View
MLS Listing ID 6762188
Style Spanish
Bedrooms 4
HOA Y/N No
Originating Board Arizona Regional Multiple Listing Service (ARMLS)
Year Built 1983
Lot Size 6,965 Sqft
Acres 0.16
Property Description
Destination Scottsdale! Escape to the ''Most Livable City,'' for the perfect climate and best time of year to experience the great outdoors. Conveniently located near shopping, entertainment, with easy access to the 101. Nestled in a quiet residential Scottsdale community. 15 min to Mayo PHX, 5 min to Honor Health Shea and Mayo on Shea, 10 min or less to local attractions: Arizona Boardwalk, Butterfly Wonderland, Medieval Times; Golf clubs, Scottsdale Mountain Tennis Courts, hiking trails including Lost Dog Wash. A home like no other! Featuring: heated pool, fountain feature, gorgeous Curb appeal of a beautiful desert landscape with mature palm trees, cacti, and shrubs, is just the beginning. Approach the stone walkway through the front patio alcove with pergola above. Original stained-glass windows frame the front door.
Step Inside to a light and bright, expansive space. Tall, vaulted ceilings, with skylights, sliding glass door windows, and large windows in the dining alcove / breakfast nook and common living area adorned in gorgeous wood plantation shutters. Lovely stone tile flooring flows through home, wood like tile in bedrooms. Along with the extended pergola on the back patio and skylights above, a comfortable, natural light filters in throughout the day... It almost feels like you're not indoors!
Main living space features multiple alcoves for conversation seating including off the front entry way, living room area sofas at fireplace and tv, as well as adjacent to the dining area, with cozy window seating, alongside the dining table and a custom built-in breakfast bar. The kitchen is a stunning remodel complementing the home's timeless attributes. White Shaker soft-close cabinets, gorgeous quartz countertops, and a refreshing backslash extend from kitchen to custom breakfast bar. Extended island equipped with counter seating, meal prep space, a wine fridge and dishwasher. Kitchen also equipped with stainless-steel appliance package, a built-in wine rack, and all the essentials you'll need; not just in the kitchen, but throughout the home: bedding, linens, paper goods, you name it. Full-size washer and dryer set included as well.
From main living area is an inviting sight of your private pool and pergola covered hot tub. Extended pergola covered patio keeps home cool by transforming intense rays to softer light; and provides circulation on the patio along with two overhead fans. Inside, a split master plan with master suite off living room. Cozy private sanctuary with king bed set and serene views. Newly renovated en-suite with dual vanity, large walk-in closet, spa shower with bench seating, and private commode. Off the kitchen area, three secondary bedrooms, and a secondary hall bath with shower. All bedrooms are tastefully decorated in coordinating theme of this joyful home; all windows adorned in wood plantation shutters.
Available short or long-term to qualified applicants. 30 day- minimum. Inquire about availability and short-term prorated pricing.
Location
State AZ
County Maricopa
Community Spanish View
Direction East on Shea, North on 110th St, East on Clinton, North on 110th Pl, East on Sahuaro, Property is situated mid-block on South side.
Rooms
Master Bedroom Split
Den/Bedroom Plus 4
Separate Den/Office N
Interior
Interior Features Breakfast Bar, No Interior Steps, Vaulted Ceiling(s), Kitchen Island, Pantry, Double Vanity, Full Bth Master Bdrm, High Speed Internet, Granite Counters
Heating Electric
Cooling Programmable Thmstat, Refrigeration
Flooring Stone, Tile
Fireplaces Type Fire Pit, Living Room
Furnishings Furnished
Fireplace Yes
Window Features Dual Pane
SPA Heated
Laundry Dryer Included, Inside, Washer Included
Exterior
Exterior Feature Built-in BBQ, Covered Patio(s)
Parking Features Electric Door Opener, Dir Entry frm Garage
Garage Spaces 2.0
Garage Description 2.0
Fence Block
Pool Heated, Private
Landscape Description Irrigation Back, Irrigation Front
Community Features Biking/Walking Path
Roof Type Tile
Accessibility Remote Devices, Mltpl Entries/Exits
Private Pool Yes
Building
Lot Description Desert Back, Desert Front, Irrigation Front, Irrigation Back
Story 1
Builder Name US HOME CORP
Sewer Public Sewer
Water City Water
Architectural Style Spanish
Structure Type Built-in BBQ,Covered Patio(s)
New Construction No
Schools
Elementary Schools Anasazi Elementary
Middle Schools Mountainside Middle School
High Schools Desert Mountain High School
School District Scottsdale Unified District
Others
Pets Allowed Yes
Senior Community No
Tax ID 217-27-646
Horse Property N

Copyright 2024 Arizona Regional Multiple Listing Service, Inc. All rights reserved.
Arizona Realtor® | License ID: SA711955000
+1(858) 888-5268 | shelly@shellyconnelly.com


