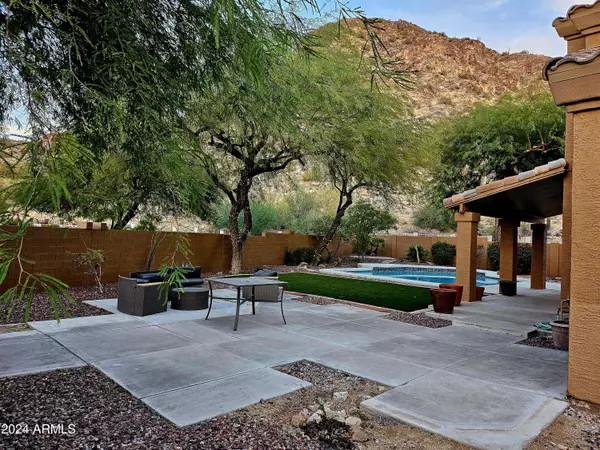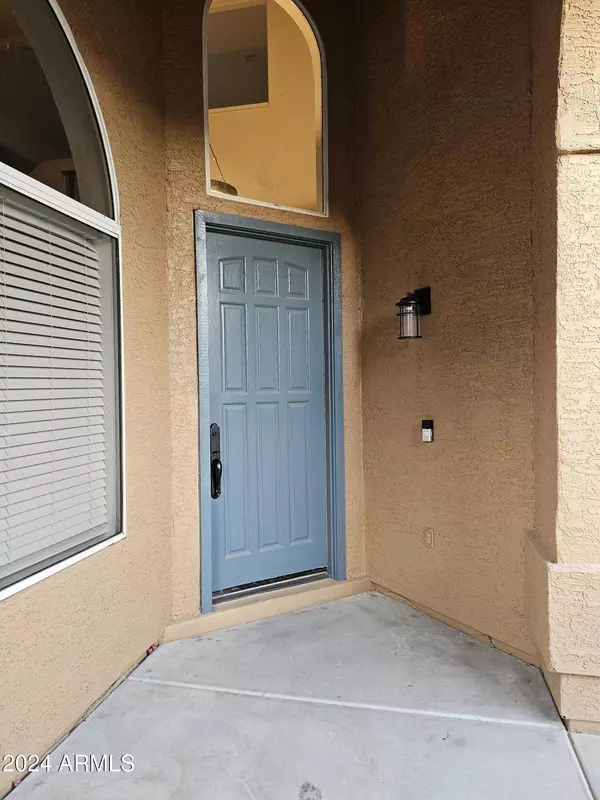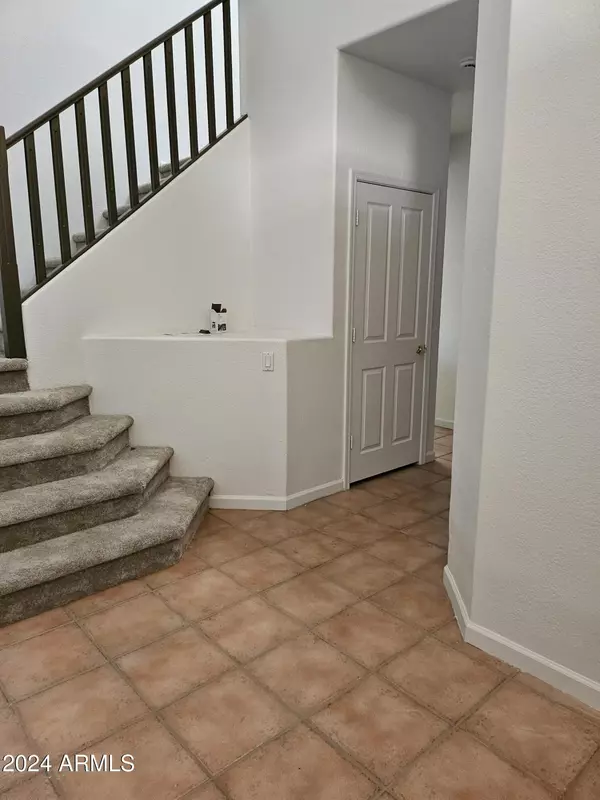5 Beds
3 Baths
2,624 SqFt
5 Beds
3 Baths
2,624 SqFt
Key Details
Property Type Single Family Home
Sub Type Single Family - Detached
Listing Status Active
Purchase Type For Sale
Square Footage 2,624 sqft
Price per Sqft $338
Subdivision Parcel 34 At The Foothills
MLS Listing ID 6780258
Style Ranch
Bedrooms 5
HOA Fees $210
HOA Y/N Yes
Originating Board Arizona Regional Multiple Listing Service (ARMLS)
Year Built 1993
Annual Tax Amount $3,030
Tax Year 2024
Lot Size 7,960 Sqft
Acres 0.18
Property Description
Hard to find with 2 bedrooms 1 Bath down AND 2 bedrooms 1 bath upstairs, plus a sumptuous Owners Retreat! All new plumbing throughout! Fresh carpet & paint. Roof was redone when the (owned not leased) Solar System was installed. AC Units replaced. On the best lot with incredible Mountain views and tranquil diving pool with a loveseat! Top ranked schools, convenient to shopping & 202 Freeway. This Del Webb gem is an opportunity for you to move into a turnkey resort style lifestyle NOW! Invest some of your valuable time and see this one first! You will not be disappointed! At nightfall watch the mountain change colors and then... Holiday lights on the mountain emerge! Enjoy!
Location
State AZ
County Maricopa
Community Parcel 34 At The Foothills
Direction North on Desert Foothills Pkwy, East on Marketplace Way, North on Cathedral Rock which bends East and becomes Sapium Way to 1416 on your left.
Rooms
Other Rooms Great Room, Family Room
Master Bedroom Split
Den/Bedroom Plus 5
Separate Den/Office N
Interior
Interior Features Upstairs, Eat-in Kitchen, Breakfast Bar, Central Vacuum, Soft Water Loop, Vaulted Ceiling(s), Pantry, Double Vanity, Full Bth Master Bdrm, Separate Shwr & Tub, High Speed Internet, Granite Counters
Heating Electric
Cooling Refrigeration, Ceiling Fan(s)
Flooring Other, Carpet, Tile
Fireplaces Number 1 Fireplace
Fireplaces Type 1 Fireplace, Family Room
Fireplace Yes
Window Features Sunscreen(s),Dual Pane
SPA None
Laundry WshrDry HookUp Only
Exterior
Exterior Feature Covered Patio(s), Patio
Parking Features Attch'd Gar Cabinets, Electric Door Opener
Garage Spaces 2.0
Garage Description 2.0
Fence Block, Wrought Iron
Pool Variable Speed Pump, Diving Pool, Private
Amenities Available Management
View Mountain(s)
Roof Type Tile,Concrete
Accessibility Accessible Hallway(s)
Private Pool Yes
Building
Lot Description Desert Front, Synthetic Grass Back
Story 2
Builder Name Del Webb
Sewer Sewer in & Cnctd, Public Sewer
Water City Water
Architectural Style Ranch
Structure Type Covered Patio(s),Patio
New Construction No
Schools
Elementary Schools Kyrene De Los Cerritos School
Middle Schools Kyrene Altadena Middle School
High Schools Desert Vista High School
School District Tempe Union High School District
Others
HOA Name Foothills Community
HOA Fee Include Maintenance Grounds
Senior Community No
Tax ID 300-94-456
Ownership Fee Simple
Acceptable Financing CTL, Conventional, FHA, VA Loan
Horse Property N
Listing Terms CTL, Conventional, FHA, VA Loan

Copyright 2024 Arizona Regional Multiple Listing Service, Inc. All rights reserved.
Arizona Realtor® | License ID: SA711955000
+1(858) 888-5268 | shelly@shellyconnelly.com






