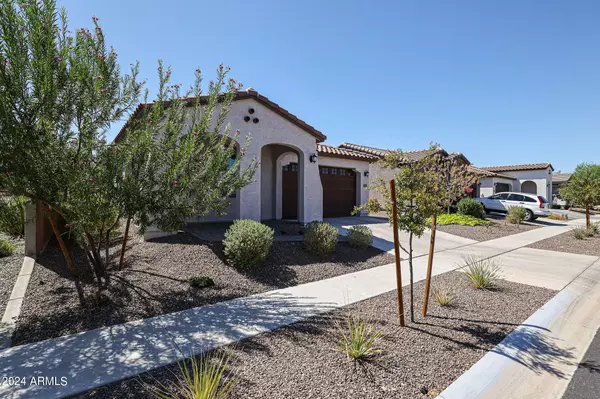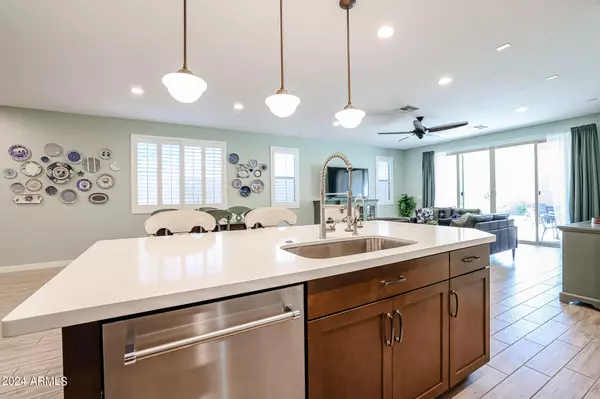4 Beds
2 Baths
1,924 SqFt
4 Beds
2 Baths
1,924 SqFt
Key Details
Property Type Single Family Home
Sub Type Single Family - Detached
Listing Status Pending
Purchase Type For Sale
Square Footage 1,924 sqft
Price per Sqft $272
Subdivision Cortona
MLS Listing ID 6787116
Style Contemporary
Bedrooms 4
HOA Fees $145/mo
HOA Y/N Yes
Originating Board Arizona Regional Multiple Listing Service (ARMLS)
Year Built 2021
Annual Tax Amount $2,641
Tax Year 2024
Lot Size 5,922 Sqft
Acres 0.14
Property Description
This is the home you've been waiting for, where the seller has already taken care of EVERYTHING so you can move right in and enjoy.
Intended as a forever home, the sellers have spared no expense, investing over $120,000 in upgrades over the past three years to make this 4-bedroom, 2-bathroom gem in a GATED community the most luxurious property in the area!!!
Built in 2021, this home has been meticulously maintained and enhanced year after year. It's clear this home was designed with care and attention to detail - you'll want to review the full list of upgrades in the documents section, but here are just a few highlights: Gourmet Chef's Kitchen:
-Premium KitchenAid appliances
-Stunning Thor 48" gas range with double ovens
-Side-by-side refrigerator with water dispenser
-Under-mount kitchen sink and industrial-style high-arch faucet
-Reverse osmosis water filtration
-All lower cabinets feature pull-out drawers for maximum convenience!
This home was built with energy-efficient materials, and combined with a TANKLESS gas water heater, OWNED SOLAR panels, new SUN SCREENS, and PLANTATION SHUTTERS on every window, your utility bills will be kept low while staying comfortable year-round.
Step outside to your expansive covered patio, designed with beautiful pavers and lush landscaping, perfect for relaxing or entertaining. The dual sliding glass doors from the great room open seamlessly to the outdoor space, extending your living area into the gorgeous backyard. There's even an engineered walkway for wheelchair accessibility, ensuring everyone can enjoy the space.
One of the best parts? Your backyard is incredibly private, with no neighbors behind and no neighbors on your right, giving you peace and tranquility all year long.
Don't miss out on this incredible opportunity!
Location
State AZ
County Maricopa
Community Cortona
Rooms
Other Rooms Great Room
Master Bedroom Split
Den/Bedroom Plus 4
Separate Den/Office N
Interior
Interior Features Eat-in Kitchen, Breakfast Bar, 9+ Flat Ceilings, Soft Water Loop, Kitchen Island, 3/4 Bath Master Bdrm, Double Vanity, High Speed Internet, Granite Counters
Heating Natural Gas, ENERGY STAR Qualified Equipment
Cooling Refrigeration, Programmable Thmstat, Ceiling Fan(s), ENERGY STAR Qualified Equipment
Flooring Tile
Fireplaces Number No Fireplace
Fireplaces Type None
Fireplace No
Window Features Sunscreen(s),Dual Pane,ENERGY STAR Qualified Windows,Low-E,Vinyl Frame
SPA None
Laundry WshrDry HookUp Only
Exterior
Exterior Feature Covered Patio(s), Patio
Garage Spaces 2.0
Garage Description 2.0
Fence Block
Pool None
Community Features Gated Community, Playground, Biking/Walking Path
Amenities Available Rental OK (See Rmks)
View Mountain(s)
Roof Type Tile
Accessibility Accessible Hallway(s)
Private Pool No
Building
Lot Description Desert Back, Desert Front, Gravel/Stone Back
Story 1
Builder Name LENNAR
Sewer Public Sewer
Water City Water
Architectural Style Contemporary
Structure Type Covered Patio(s),Patio
New Construction No
Schools
Elementary Schools Roosevelt Elementary School
Middle Schools Roosevelt Elementary School
High Schools South Mountain High School
School District Phoenix Union High School District
Others
HOA Name Cortona Homeowners
HOA Fee Include Maintenance Grounds,Street Maint
Senior Community No
Tax ID 114-21-860
Ownership Fee Simple
Acceptable Financing Conventional, FHA, VA Loan
Horse Property N
Listing Terms Conventional, FHA, VA Loan

Copyright 2024 Arizona Regional Multiple Listing Service, Inc. All rights reserved.
Arizona Realtor® | License ID: SA711955000
+1(858) 888-5268 | shelly@shellyconnelly.com






