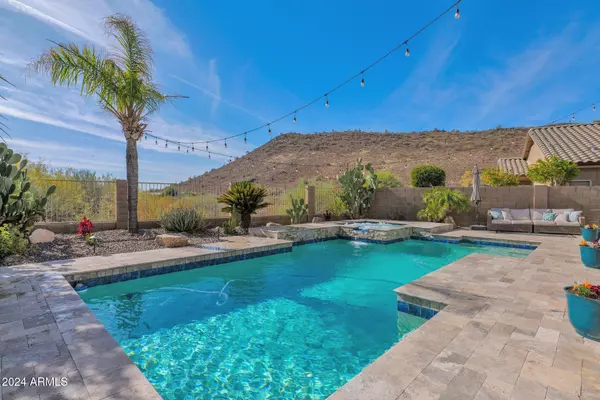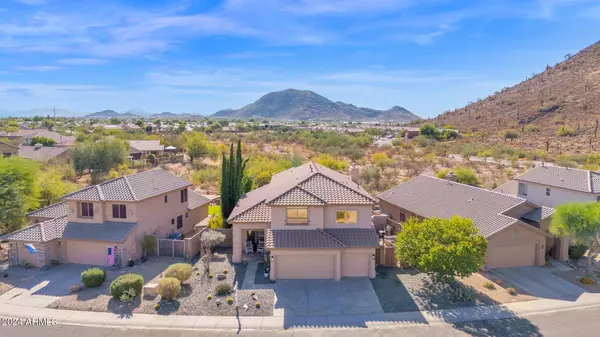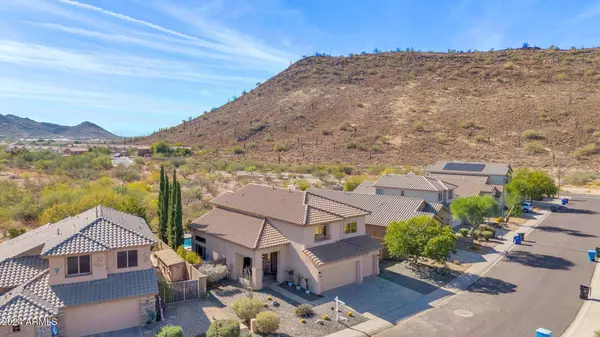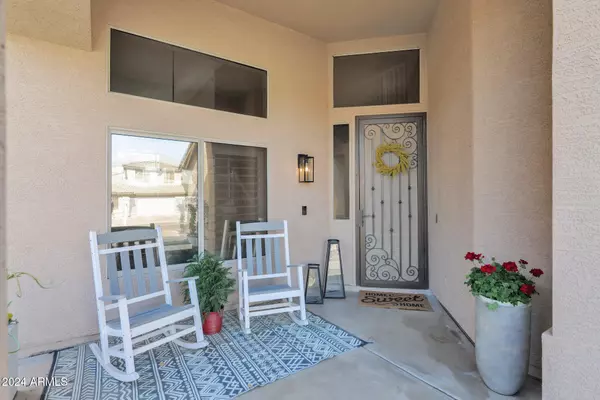5 Beds
3 Baths
2,767 SqFt
5 Beds
3 Baths
2,767 SqFt
Key Details
Property Type Single Family Home
Sub Type Single Family - Detached
Listing Status Active
Purchase Type For Sale
Square Footage 2,767 sqft
Price per Sqft $307
Subdivision Mountaingate North
MLS Listing ID 6787222
Bedrooms 5
HOA Fees $99/qua
HOA Y/N Yes
Originating Board Arizona Regional Multiple Listing Service (ARMLS)
Year Built 1999
Annual Tax Amount $3,113
Tax Year 2024
Lot Size 7,625 Sqft
Acres 0.18
Property Description
From the moment you arrive, you'll be captivated by the home's inviting charm and thoughtful design. The formal living and dining areas create a warm and welcoming space for gatherings, while the cozy family room, complete with a fireplace, is perfect for relaxing on cool evenings. The heart of the home is the chef-inspired kitchen, featuring gas cooktop, granite countertops, stainless steel appliances, and ample cabinetry. The main level also includes a convenient bedroom and full bathroom, ideal for guests or multi-generational living. Upstairs, the luxurious primary suite is a true retreat. Wake to breathtaking mountain views from your private balcony, a serene spot for enjoying morning coffee or unwinding at sunset. The spa-like ensuite bath features dual vanities, a soaking tub, a separate shower, and a spacious walk-in closet. Three additional generously sized bedrooms and another full bathroom complete the upper level.
Outside, the entertainer's backyard is a showstopper. The heated pool and spa invite year-round enjoyment, while the expansive travertine patio provides ample space for dining, lounging, hosting guests, and soaking in the spectacular mountain views. With features like a three-car garage, abundant storage, and a prime location, this home truly has it all. Whether you're looking for a quiet retreat or a place to host unforgettable gatherings, this property offers a lifestyle of luxury, convenience and comfort.
Don't miss your chance to make this exceptional home your own.
Book your private tour today!
Location
State AZ
County Maricopa
Community Mountaingate North
Direction North on Cave Creek Rd, Left on Mountain Gate Pass, Right on 22nd St/Cave Creek Dam Rd, Left on Creedance, Rt on 21st Pl, Left on Avenida Del Sol, Rd Curves to Lt, Right on Creedance to Home on Left.
Rooms
Master Bedroom Upstairs
Den/Bedroom Plus 5
Separate Den/Office N
Interior
Interior Features Upstairs, Eat-in Kitchen, Breakfast Bar, 9+ Flat Ceilings, Vaulted Ceiling(s), Kitchen Island, Double Vanity, Full Bth Master Bdrm, Separate Shwr & Tub, High Speed Internet, Granite Counters
Heating Natural Gas
Cooling Refrigeration, Programmable Thmstat, Ceiling Fan(s)
Flooring Carpet, Vinyl, Tile
Fireplaces Type 2 Fireplace, Exterior Fireplace, Fire Pit, Family Room, Gas
Fireplace Yes
Window Features Sunscreen(s),Dual Pane
SPA Heated,Private
Exterior
Exterior Feature Other, Balcony, Covered Patio(s)
Parking Features Attch'd Gar Cabinets, Dir Entry frm Garage, Electric Door Opener, RV Gate
Garage Spaces 3.0
Garage Description 3.0
Fence Block, Wrought Iron
Pool Variable Speed Pump, Heated, Private
Community Features Playground, Biking/Walking Path
Amenities Available Other, Management, Rental OK (See Rmks)
View Mountain(s)
Roof Type Tile
Private Pool Yes
Building
Lot Description Sprinklers In Rear, Sprinklers In Front, Desert Back, Desert Front, Gravel/Stone Front, Gravel/Stone Back, Auto Timer H2O Front, Auto Timer H2O Back
Story 2
Builder Name Cresleigh
Sewer Public Sewer
Water City Water
Structure Type Other,Balcony,Covered Patio(s)
New Construction No
Schools
Middle Schools Mountain Trail Middle School
High Schools Pinnacle High School
School District Paradise Valley Unified District
Others
HOA Name Mountaingate North
HOA Fee Include Maintenance Grounds
Senior Community No
Tax ID 212-15-153
Ownership Fee Simple
Acceptable Financing Conventional, FHA, VA Loan
Horse Property N
Listing Terms Conventional, FHA, VA Loan

Copyright 2024 Arizona Regional Multiple Listing Service, Inc. All rights reserved.
Arizona Realtor® | License ID: SA711955000
+1(858) 888-5268 | shelly@shellyconnelly.com






