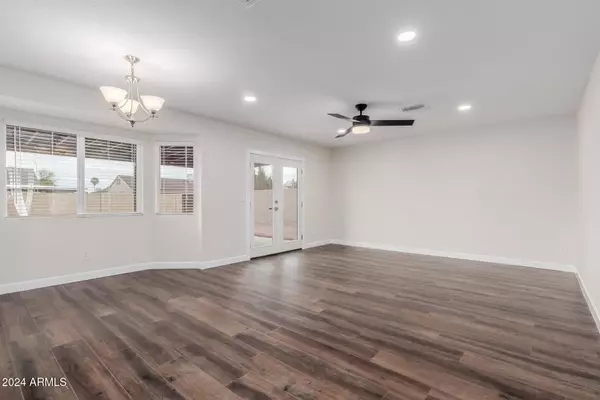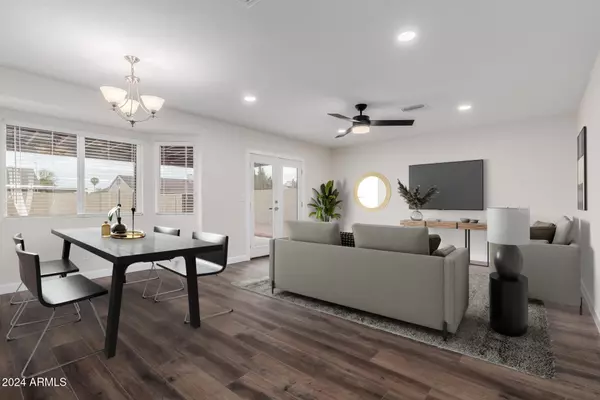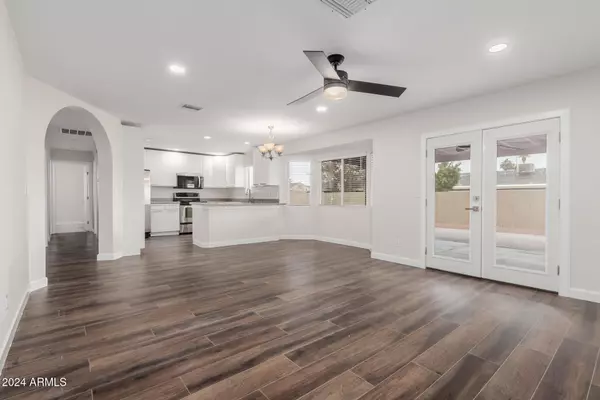3 Beds
2 Baths
1,342 SqFt
3 Beds
2 Baths
1,342 SqFt
Key Details
Property Type Single Family Home
Sub Type Single Family - Detached
Listing Status Active
Purchase Type For Sale
Square Footage 1,342 sqft
Price per Sqft $353
Subdivision Suggs Corona Village Unit 1
MLS Listing ID 6789497
Style Ranch
Bedrooms 3
HOA Y/N No
Originating Board Arizona Regional Multiple Listing Service (ARMLS)
Year Built 1983
Annual Tax Amount $1,471
Tax Year 2024
Lot Size 7,819 Sqft
Acres 0.18
Property Description
The kitchen is move-in ready with all appliances included, and the washer and dryer convey, making your transition effortless. The low-maintenance backyard is perfect for enjoying outdoor moments without the extra work, while a nearby park offers a great space for recreation and relaxation.
With tons of updates and a move-in-ready design, this home is the perfect blend of convenience and charm. Come see why, today!
Location
State AZ
County Maricopa
Community Suggs Corona Village Unit 1
Rooms
Den/Bedroom Plus 3
Separate Den/Office N
Interior
Interior Features Eat-in Kitchen, Full Bth Master Bdrm
Heating Electric
Cooling Refrigeration, Ceiling Fan(s)
Fireplaces Number No Fireplace
Fireplaces Type None
Fireplace No
SPA None
Exterior
Garage Spaces 2.0
Garage Description 2.0
Fence Block
Pool None
Amenities Available None
Roof Type Composition
Private Pool No
Building
Lot Description Gravel/Stone Front, Gravel/Stone Back
Story 1
Builder Name Unknown
Sewer Public Sewer
Water City Water
Architectural Style Ranch
New Construction No
Schools
Elementary Schools Kyrene De Las Brisas School
Middle Schools Kyrene Aprende Middle School
High Schools Chandler High School
School District Tempe Union High School District
Others
HOA Fee Include No Fees
Senior Community No
Tax ID 301-62-528
Ownership Fee Simple
Acceptable Financing Conventional, FHA, VA Loan
Horse Property N
Listing Terms Conventional, FHA, VA Loan

Copyright 2024 Arizona Regional Multiple Listing Service, Inc. All rights reserved.
Arizona Realtor® | License ID: SA711955000
+1(858) 888-5268 | shelly@shellyconnelly.com






