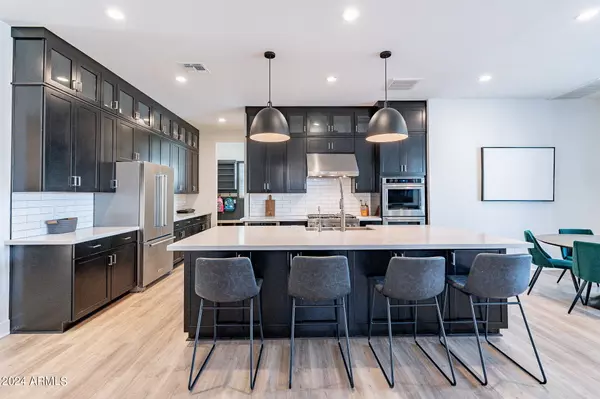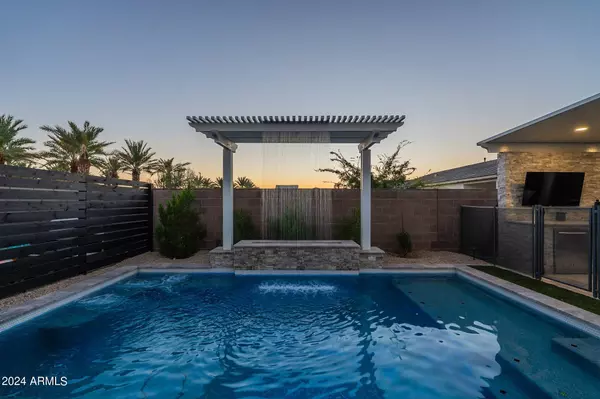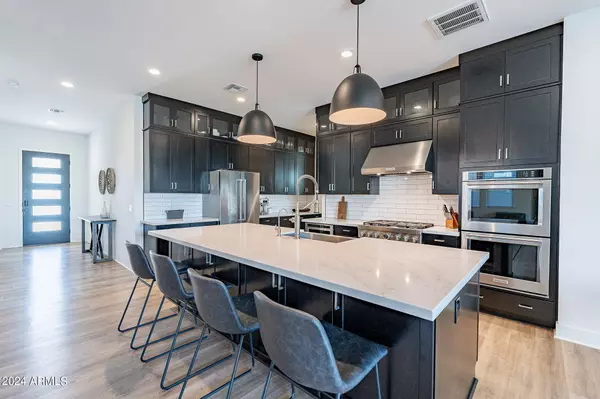5 Beds
3.5 Baths
3,042 SqFt
5 Beds
3.5 Baths
3,042 SqFt
Key Details
Property Type Single Family Home
Sub Type Single Family - Detached
Listing Status Active
Purchase Type For Sale
Square Footage 3,042 sqft
Price per Sqft $279
Subdivision Cadence At Gateway
MLS Listing ID 6790155
Bedrooms 5
HOA Fees $209/mo
HOA Y/N Yes
Originating Board Arizona Regional Multiple Listing Service (ARMLS)
Year Built 2021
Annual Tax Amount $3,727
Tax Year 2023
Lot Size 6,001 Sqft
Acres 0.14
Property Description
The open-concept great room, dining area, and covered patio connect with retractable glass doors, perfect for indoor-outdoor living. The gourmet kitchen boasts custom cabinetry, quartz countertops, gas cooking, and three KitchenAid ovens.
The primary suite features dual walk-in closets and a spa-like bath. Upstairs, a loft anchors the secondary bedrooms. The backyard, built in 2023, is an entertainer's dream with a heated pool, jacuzzi jets, waterfall, outdoor kitchen, gas fire feature, pergola, and travertine patio. Additional features include a home office, smart home tech, Level 2 Tesla charger, turf landscaping, and an extended 4-foot garage with epoxy flooring.
Enjoy resort-style amenities at Cadence with pools, a fitness center, clubhouse, sports courts, parks, playgrounds, water slides, and trails.
Location
State AZ
County Maricopa
Community Cadence At Gateway
Direction East to Crismon, south on Crismon to Cadence Parkway, east to round a bout exit round a bout on Tahoe Ave, east on Tahoe to 101St Way north to home.
Rooms
Other Rooms Loft, Great Room
Master Bedroom Downstairs
Den/Bedroom Plus 7
Separate Den/Office Y
Interior
Interior Features Master Downstairs, 9+ Flat Ceilings, Drink Wtr Filter Sys, Soft Water Loop, Kitchen Island, Double Vanity, Full Bth Master Bdrm, Separate Shwr & Tub
Heating Natural Gas
Cooling Refrigeration, Ceiling Fan(s)
Flooring Carpet, Vinyl, Tile
Fireplaces Number No Fireplace
Fireplaces Type None
Fireplace No
Window Features Dual Pane
SPA None
Laundry WshrDry HookUp Only
Exterior
Exterior Feature Covered Patio(s), Built-in Barbecue
Parking Features Attch'd Gar Cabinets, Dir Entry frm Garage, Electric Door Opener, Extnded Lngth Garage, Electric Vehicle Charging Station(s)
Garage Spaces 2.0
Garage Description 2.0
Fence Block
Pool Fenced, Heated, None, Private
Community Features Community Spa Htd, Community Spa, Community Pool Htd, Community Pool, Community Media Room, Tennis Court(s), Playground, Biking/Walking Path, Clubhouse, Fitness Center
Amenities Available Management
Roof Type Tile
Private Pool Yes
Building
Lot Description Desert Front, Synthetic Grass Back, Auto Timer H2O Front, Auto Timer H2O Back
Story 2
Builder Name Toll Brothers
Sewer Public Sewer
Water City Water
Structure Type Covered Patio(s),Built-in Barbecue
New Construction No
Schools
Elementary Schools Silver Valley Elementary
Middle Schools Queen Creek Middle School
High Schools Eastmark High School
School District Queen Creek Unified District
Others
HOA Name Cadence at Gateway
HOA Fee Include Maintenance Grounds
Senior Community No
Tax ID 312-18-221
Ownership Fee Simple
Acceptable Financing Conventional, VA Loan
Horse Property N
Listing Terms Conventional, VA Loan

Copyright 2025 Arizona Regional Multiple Listing Service, Inc. All rights reserved.
Arizona Realtor® | License ID: SA711955000
+1(858) 888-5268 | shelly@shellyconnelly.com






