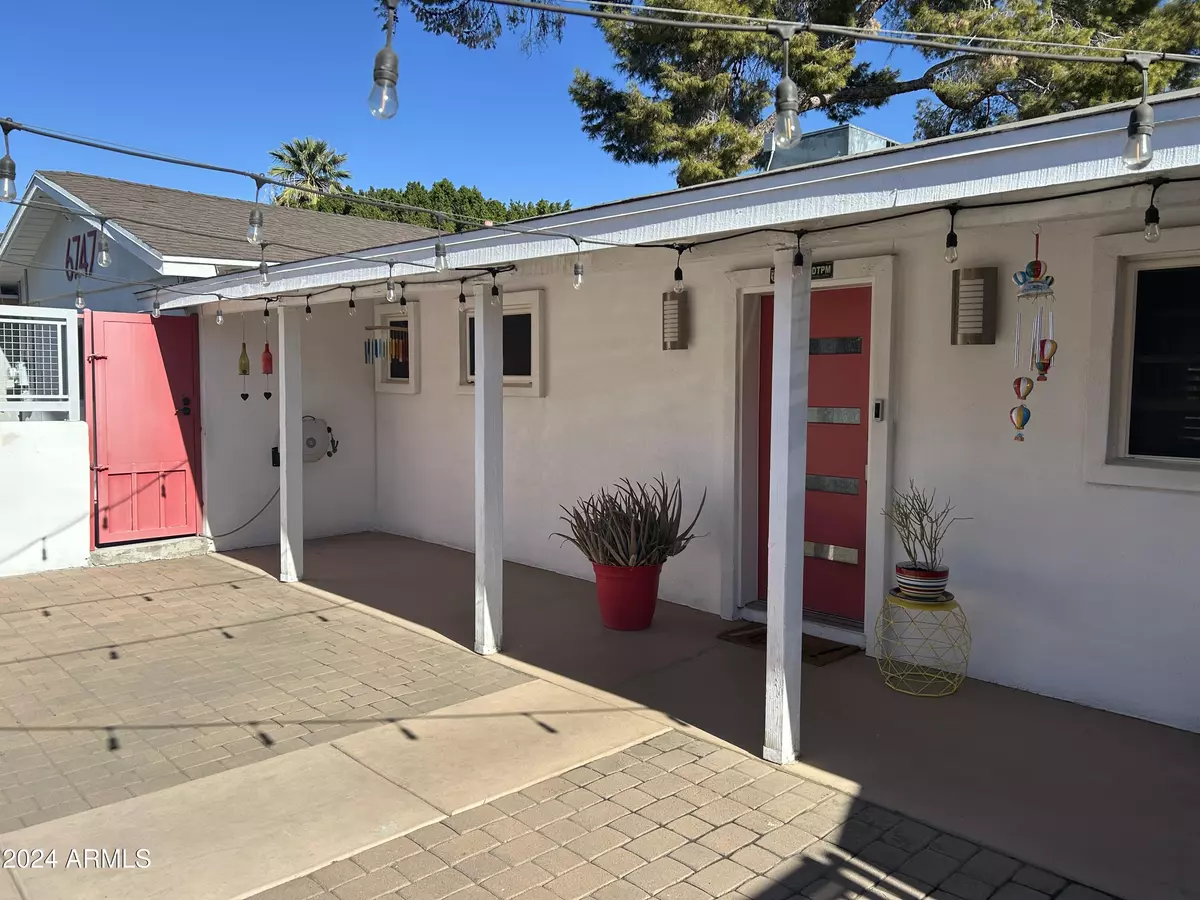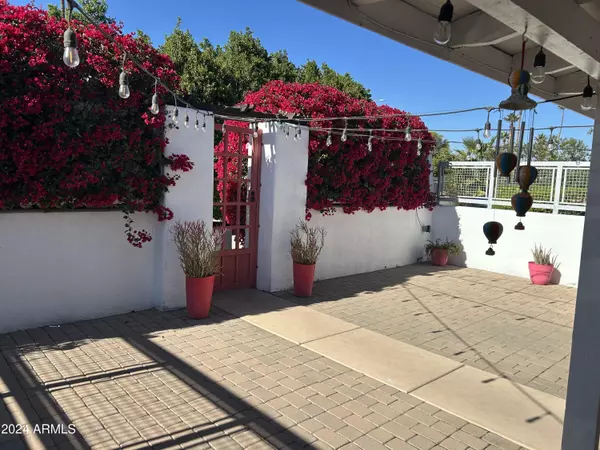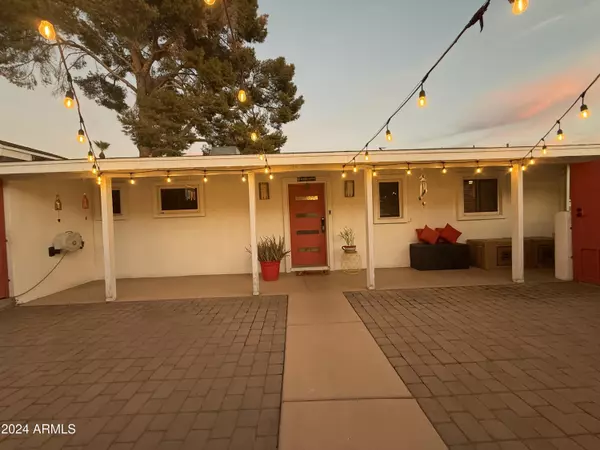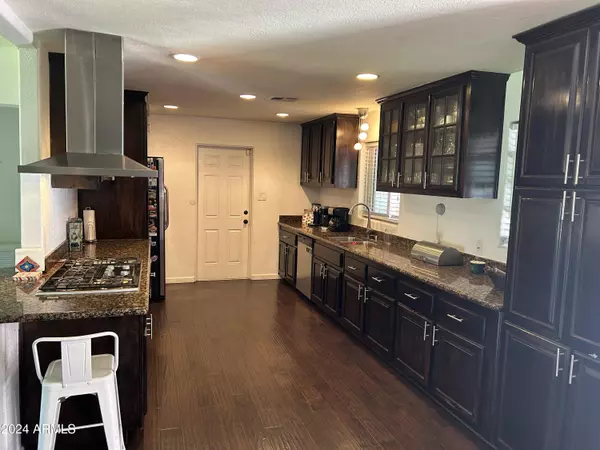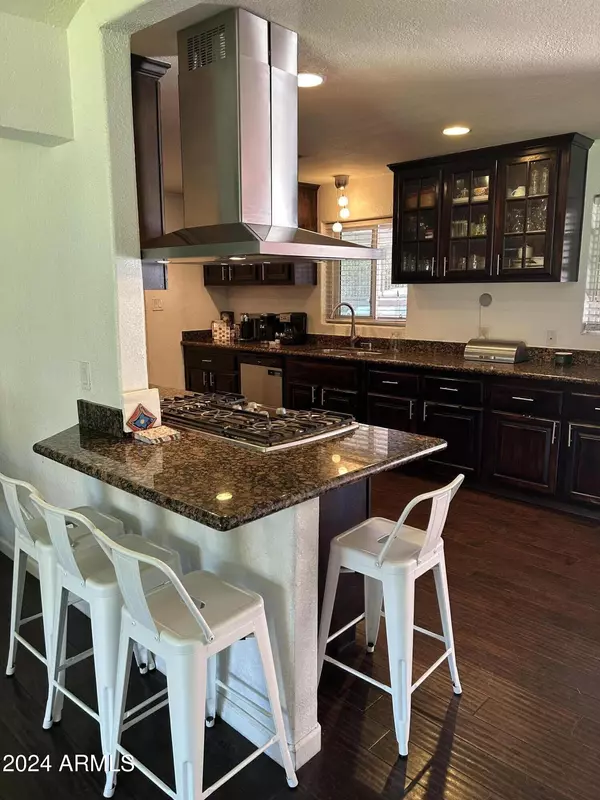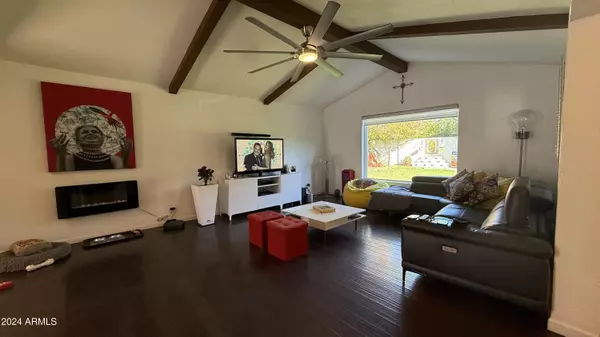5 Beds
4 Baths
2,584 SqFt
5 Beds
4 Baths
2,584 SqFt
Key Details
Property Type Single Family Home
Sub Type Single Family - Detached
Listing Status Active
Purchase Type For Sale
Square Footage 2,584 sqft
Price per Sqft $464
Subdivision Squaw Peak Hts 3
MLS Listing ID 6790219
Style Ranch
Bedrooms 5
HOA Y/N No
Originating Board Arizona Regional Multiple Listing Service (ARMLS)
Year Built 1953
Annual Tax Amount $2,747
Tax Year 2024
Lot Size 0.277 Acres
Acres 0.28
Property Description
Are you searching for a home with endless possibilities? Look no further—you've found the one! This stunning property has been expanded to include 995 square feet of additional living space, making it one of the largest homes in the area. With 5 bedrooms and 4 bathrooms, the possibilities are truly endless.
This versatile home can be tailored to your needs:
• Option 1: Keep it as a spacious single-family home.
• Option 2: Convert it into two separate units—a 3-bedroom, 2-bathroom home and a two bedroom, 2 bathroom with a private entrance for added privacy.
• Option 3: Create two one-bedroom apartments plus a main house for multi-generational living or rental income opportunities. Nestled in the highly sought-after Phoenix area, this home is close to all the amenities you need. Inside, you'll find:
" Rich, hand-scraped wood flooring that enhances the large, open living spaces.
" A great room with a vaulted ceiling
" A chef's dream kitchen with a 36" KitchenAid gas cooktop, LED under-cabinet lighting, 42" upper cabinets, double ovens, and granite countertops.
" Upgraded bathrooms featuring granite counters, a custom-tiled master shower, and dual sinks in the master suite.
" New AC in the added living area and an updated AC unit in the main house.
" Recessed lighting in the kitchen, bathrooms, and living areas.
" Ceiling fans in every room for added comfort.
" A large single-car garage with a vaulted ceiling, epoxied floor, and sink.
Step outside to a huge backyard with endless possibilities, complete with irrigation. The circular driveway ensures easy access, while the charming curb appeal welcomes you home.
Don't miss this incredible opportunity to live in the heart of Phoenix. Whether you're looking for a family home or an income-generating property, this home is ready to make your dreams a reality.
Location
State AZ
County Maricopa
Community Squaw Peak Hts 3
Direction South on Glendale or North from Maryland. East side of street
Rooms
Other Rooms Guest Qtrs-Sep Entrn
Den/Bedroom Plus 6
Separate Den/Office Y
Interior
Interior Features Breakfast Bar, 3/4 Bath Master Bdrm, Double Vanity
Heating Electric
Cooling Refrigeration, Ceiling Fan(s)
Flooring Wood
Fireplaces Number 1 Fireplace
Fireplaces Type 1 Fireplace
Fireplace Yes
SPA None
Exterior
Exterior Feature Circular Drive, Covered Patio(s), Playground, Storage
Garage Spaces 1.0
Garage Description 1.0
Fence Block, Wood
Pool None
Landscape Description Irrigation Back
Amenities Available None
Roof Type Composition
Private Pool No
Building
Lot Description Gravel/Stone Front, Gravel/Stone Back, Grass Back, Irrigation Back
Story 1
Builder Name UNK
Sewer Public Sewer
Water City Water
Architectural Style Ranch
Structure Type Circular Drive,Covered Patio(s),Playground,Storage
New Construction No
Schools
Elementary Schools Madison Richard Simis School
Middle Schools Madison Meadows School
High Schools Central High School
School District Phoenix Union High School District
Others
HOA Fee Include No Fees
Senior Community No
Tax ID 161-02-084
Ownership Fee Simple
Acceptable Financing Conventional, FHA, VA Loan
Horse Property N
Listing Terms Conventional, FHA, VA Loan

Copyright 2024 Arizona Regional Multiple Listing Service, Inc. All rights reserved.
Arizona Realtor® | License ID: SA711955000
+1(858) 888-5268 | shelly@shellyconnelly.com

