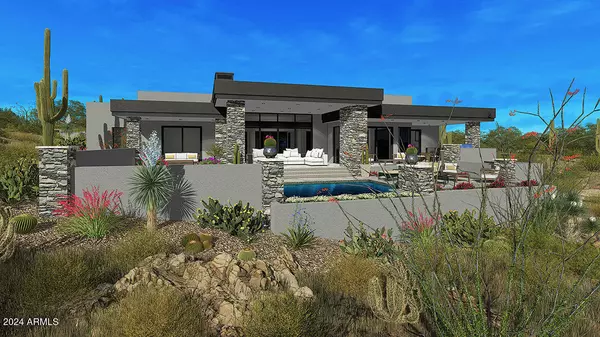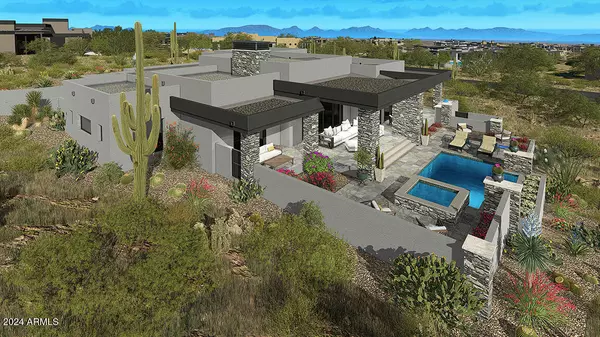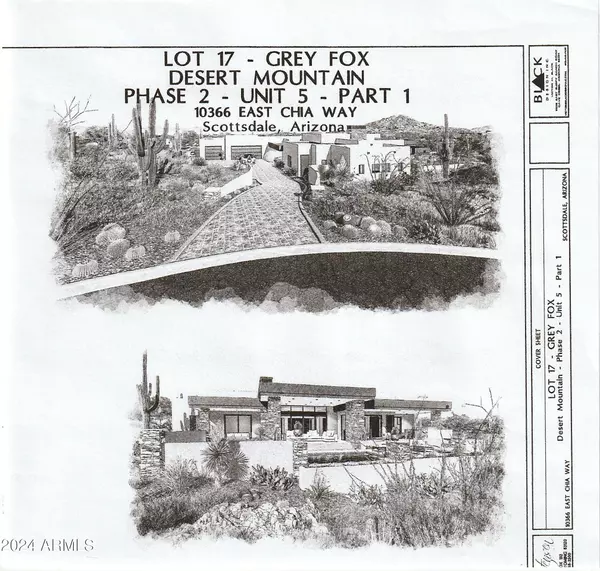3 Beds
3.5 Baths
3,422 SqFt
3 Beds
3.5 Baths
3,422 SqFt
Key Details
Property Type Single Family Home
Sub Type Single Family - Detached
Listing Status Active
Purchase Type For Sale
Square Footage 3,422 sqft
Price per Sqft $1,018
Subdivision Desert Mountain Phase 2 Unit 5 Pt 1 1-101 A-J
MLS Listing ID 6792624
Style Contemporary
Bedrooms 3
HOA Fees $1,957
HOA Y/N Yes
Originating Board Arizona Regional Multiple Listing Service (ARMLS)
Annual Tax Amount $991
Tax Year 2024
Lot Size 0.701 Acres
Acres 0.7
Property Description
Multiple sliding glass doors to rear pool/spa spaces, BBQ, covered outdoor patio. Whole home furniture packages available.
Location
State AZ
County Maricopa
Community Desert Mountain Phase 2 Unit 5 Pt 1 1-101 A-J
Direction North on Pima Road to Cave Creek Road. Turn left to Desert Mountain Parkway. Get directions at the Guard Gate.
Rooms
Other Rooms Great Room, Family Room
Master Bedroom Not split
Den/Bedroom Plus 3
Separate Den/Office N
Interior
Interior Features Eat-in Kitchen, Breakfast Bar, 9+ Flat Ceilings, Fire Sprinklers, No Interior Steps, Soft Water Loop, Kitchen Island, Pantry, Double Vanity, Full Bth Master Bdrm, Separate Shwr & Tub, High Speed Internet, Granite Counters
Heating Natural Gas
Cooling Refrigeration, Programmable Thmstat, Ceiling Fan(s)
Flooring Wood
Fireplaces Number 1 Fireplace
Fireplaces Type 1 Fireplace, Exterior Fireplace, Gas
Fireplace Yes
Window Features Dual Pane,Low-E
SPA Heated,Private
Laundry WshrDry HookUp Only
Exterior
Exterior Feature Covered Patio(s), Storage, Built-in Barbecue
Parking Features Electric Door Opener, Extnded Lngth Garage
Garage Spaces 3.0
Garage Description 3.0
Fence Block, Wrought Iron
Pool Heated, Private
Community Features Gated Community, Guarded Entry, Biking/Walking Path
Amenities Available Club, Membership Opt, Management
View Mountain(s)
Roof Type Foam
Accessibility Zero-Grade Entry, Bath Roll-In Shower, Accessible Hallway(s)
Private Pool Yes
Building
Lot Description Sprinklers In Rear, Sprinklers In Front, Desert Front, Auto Timer H2O Front, Auto Timer H2O Back
Story 1
Builder Name Mortensen Sig Homes
Sewer Public Sewer
Water City Water
Architectural Style Contemporary
Structure Type Covered Patio(s),Storage,Built-in Barbecue
New Construction Yes
Schools
Middle Schools Cactus Shadows High School
High Schools Cactus Shadows High School
School District Cave Creek Unified District
Others
HOA Name Desert Mtn HOA
HOA Fee Include Maintenance Grounds,Street Maint
Senior Community No
Tax ID 219-56-017
Ownership Fee Simple
Acceptable Financing Conventional
Horse Property N
Listing Terms Conventional

Copyright 2024 Arizona Regional Multiple Listing Service, Inc. All rights reserved.
Arizona Realtor® | License ID: SA711955000
+1(858) 888-5268 | shelly@shellyconnelly.com






