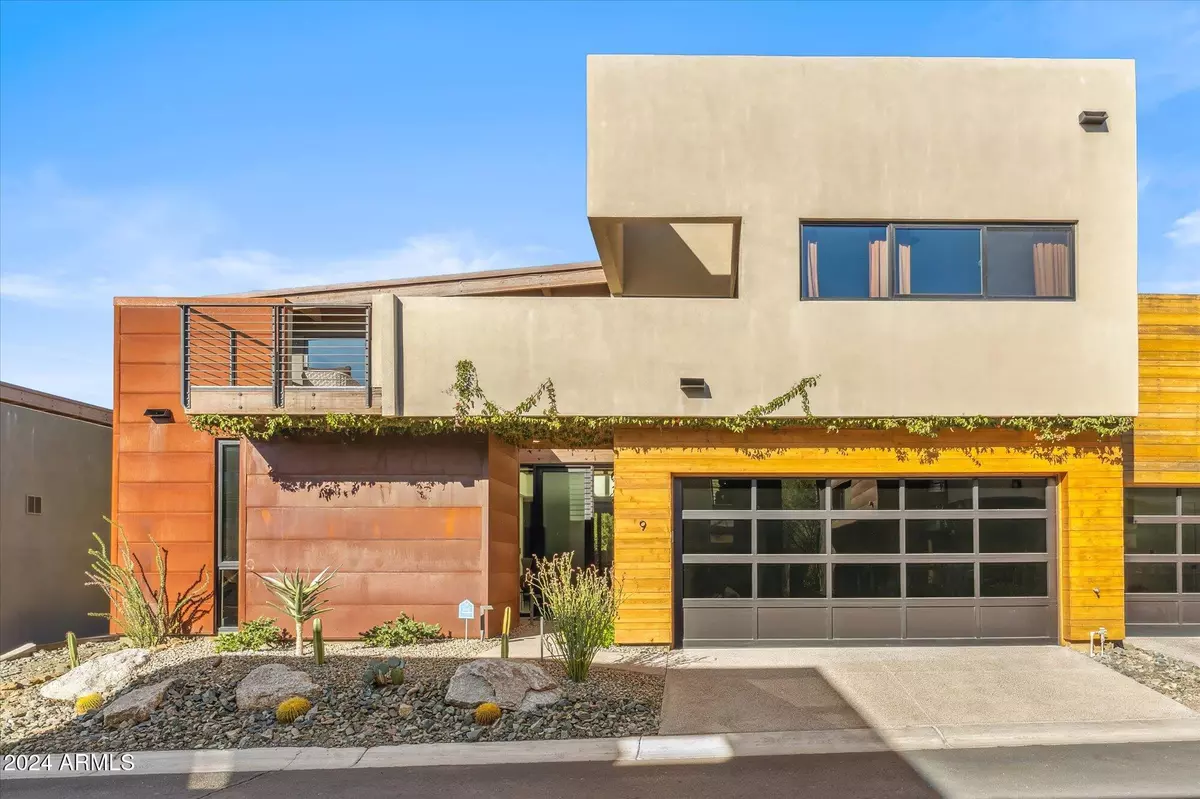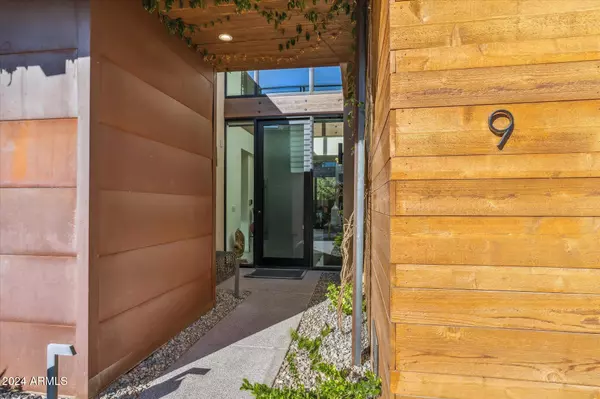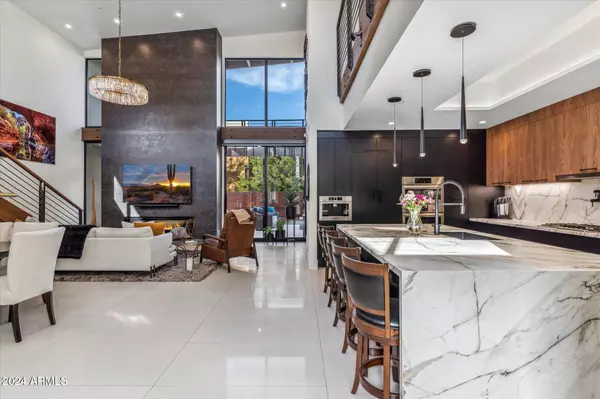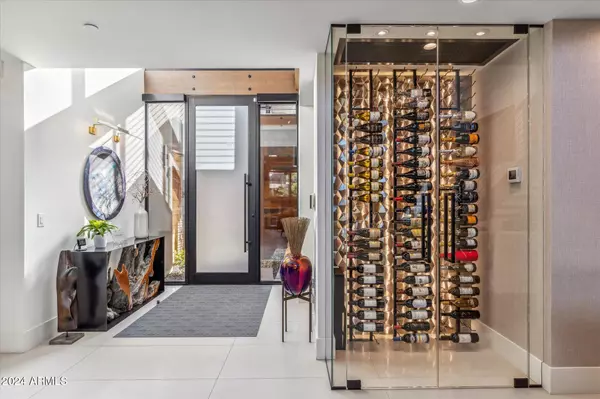3 Beds
4.5 Baths
3,501 SqFt
3 Beds
4.5 Baths
3,501 SqFt
Key Details
Property Type Single Family Home
Sub Type Single Family - Detached
Listing Status Active
Purchase Type For Sale
Square Footage 3,501 sqft
Price per Sqft $528
Subdivision Hidden Rock At Cave Creek 2Nd Amd
MLS Listing ID 6793227
Style Contemporary
Bedrooms 3
HOA Fees $240/mo
HOA Y/N Yes
Originating Board Arizona Regional Multiple Listing Service (ARMLS)
Year Built 2020
Annual Tax Amount $3,187
Tax Year 2024
Lot Size 4,154 Sqft
Acres 0.1
Property Description
built-in Expresso machine, waterfall island, walk-in pantry, pull-out drawers and drop lighting at island.
This kitchen is perfect for anyone channeling their inner chef! Off the kitchen is a 1/2 bath, garage entry, laundry room with built-in's and sink and your lower level entrance to your Private ELEVATOR! Or you can take the beautiful modern floating wood stairs the upstairs. The loft has an office area with built ins, sliding glass door wall leading to the outside South facing balcony with a beautiful view of black mountain. The other side of the loft has a full wet bar with beverage fridge and storage. The upstairs master suite has its own private North facing balcony, beautiful bath and walk-in closet. The media room is huge with built-in shelves and beautiful private bath. This FORMER MODEL IS A MUST SEE!!
Location
State AZ
County Maricopa
Community Hidden Rock At Cave Creek 2Nd Amd
Direction North on Cave Creek Road past Carefree Hwy to the town of Cave Creek. Go past the 1st stop sign at School House Road. Community is on the right.
Rooms
Other Rooms Library-Blt-in Bkcse, Loft, Great Room, Media Room, BonusGame Room
Master Bedroom Downstairs
Den/Bedroom Plus 7
Separate Den/Office Y
Interior
Interior Features Master Downstairs, Eat-in Kitchen, Breakfast Bar, Elevator, Fire Sprinklers, No Interior Steps, Soft Water Loop, Vaulted Ceiling(s), Wet Bar, Kitchen Island, Pantry, Double Vanity, Full Bth Master Bdrm, Separate Shwr & Tub, High Speed Internet, Granite Counters
Heating Electric
Cooling Refrigeration, Programmable Thmstat, Ceiling Fan(s)
Flooring Carpet, Tile
Fireplaces Number 1 Fireplace
Fireplaces Type 1 Fireplace, Family Room, Gas
Fireplace Yes
Window Features Dual Pane,Low-E
SPA None
Exterior
Exterior Feature Balcony, Covered Patio(s), Patio, Private Street(s), Private Yard, Built-in Barbecue
Garage Spaces 2.0
Garage Description 2.0
Fence Block
Pool None
Community Features Community Spa Htd, Community Spa, Community Pool Htd, Community Pool, Biking/Walking Path
Amenities Available None
View Mountain(s)
Roof Type Concrete,Metal
Private Pool No
Building
Lot Description Sprinklers In Rear, Sprinklers In Front, Desert Back, Desert Front
Story 2
Builder Name UNK
Sewer Sewer in & Cnctd
Water City Water
Architectural Style Contemporary
Structure Type Balcony,Covered Patio(s),Patio,Private Street(s),Private Yard,Built-in Barbecue
New Construction No
Schools
Elementary Schools Black Mountain Elementary School
Middle Schools Sonoran Trails Middle School
High Schools Cactus Shadows High School
School District Cave Creek Unified District
Others
HOA Name Hidden Rock
HOA Fee Include Maintenance Grounds,Street Maint,Front Yard Maint
Senior Community No
Tax ID 216-06-197
Ownership Fee Simple
Acceptable Financing Conventional
Horse Property N
Listing Terms Conventional

Copyright 2024 Arizona Regional Multiple Listing Service, Inc. All rights reserved.
Arizona Realtor® | License ID: SA711955000
+1(858) 888-5268 | shelly@shellyconnelly.com






