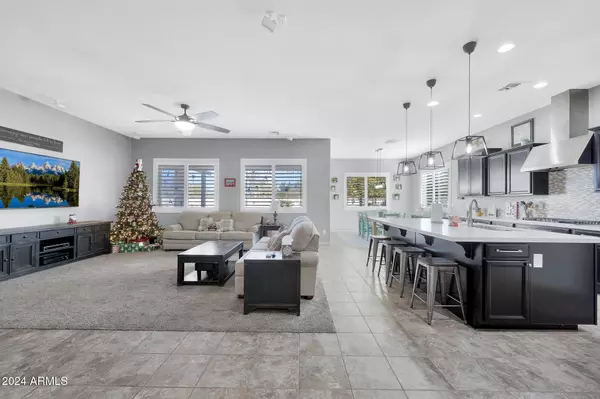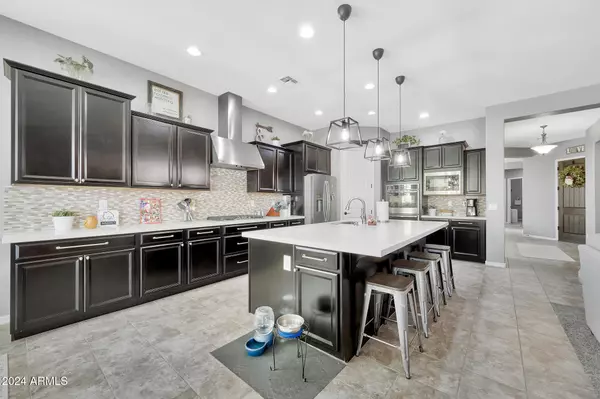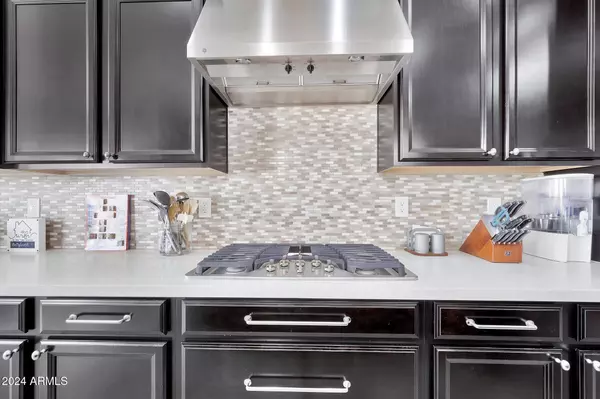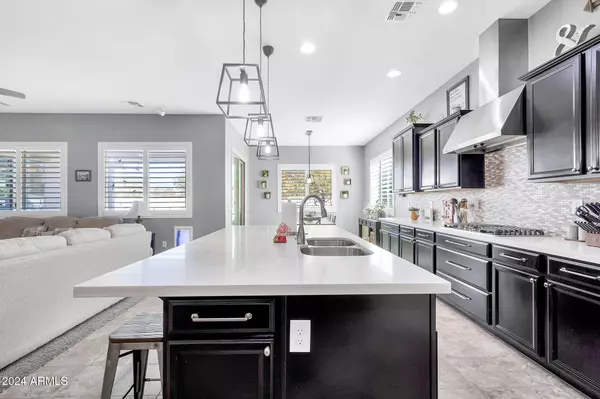4 Beds
3 Baths
3,080 SqFt
4 Beds
3 Baths
3,080 SqFt
Key Details
Property Type Single Family Home
Sub Type Single Family - Detached
Listing Status Active
Purchase Type For Sale
Square Footage 3,080 sqft
Price per Sqft $269
Subdivision Preserve At Hastings Farms Parcel D Phase 1
MLS Listing ID 6792074
Style Ranch
Bedrooms 4
HOA Fees $122/mo
HOA Y/N Yes
Originating Board Arizona Regional Multiple Listing Service (ARMLS)
Year Built 2015
Annual Tax Amount $3,374
Tax Year 2024
Lot Size 0.251 Acres
Acres 0.25
Property Description
The gourmet kitchen is a chef's dream, with ample staggered cabinets, a huge island, upgraded pendulum lighting, a pantry, a beautiful backsplash, and stainless steel appliances. The primary bedroom is a serene retreat, offering a spacious en suite bathroom with dual sinks, a large walk-in closet, and a luxurious walk-in shower.
The backyard is an entertainer's paradise, featuring a covered patio extended by an oversized pergola that leads to a sparkling pool. Enjoy plenty of room, a side yard, and the low-maintenance benefits of desert landscaping.
Don't miss this opportunity to own a truly remarkable home.
Location
State AZ
County Maricopa
Community Preserve At Hastings Farms Parcel D Phase 1
Direction South on Ellsworth to Via De Palmas, East to 215th Street make left to E Arroyo Verde Drive make left property is on the right.
Rooms
Other Rooms Great Room, Family Room, BonusGame Room
Master Bedroom Split
Den/Bedroom Plus 6
Separate Den/Office Y
Interior
Interior Features Eat-in Kitchen, Breakfast Bar, 9+ Flat Ceilings, Soft Water Loop, Pantry, Double Vanity, Full Bth Master Bdrm, High Speed Internet, Granite Counters
Heating Natural Gas
Cooling Refrigeration
Flooring Carpet, Tile
Fireplaces Number No Fireplace
Fireplaces Type None
Fireplace No
Window Features Dual Pane
SPA None
Exterior
Exterior Feature Covered Patio(s), Playground, Private Yard
Parking Features Electric Door Opener, Extnded Lngth Garage, RV Gate, Tandem
Garage Spaces 3.0
Garage Description 3.0
Fence Block, Wrought Iron
Pool Private
Landscape Description Irrigation Back, Irrigation Front
Community Features Playground, Biking/Walking Path
Roof Type Tile
Private Pool Yes
Building
Lot Description Gravel/Stone Front, Grass Back, Auto Timer H2O Front, Irrigation Front, Irrigation Back
Story 1
Builder Name Maracy Homes
Sewer Public Sewer
Water City Water
Architectural Style Ranch
Structure Type Covered Patio(s),Playground,Private Yard
New Construction No
Schools
Elementary Schools Queen Creek Elementary School
Middle Schools Queen Creek Junior High School
High Schools Queen Creek High School
School District Queen Creek Unified District
Others
HOA Name Trestle Management
HOA Fee Include Maintenance Grounds
Senior Community No
Tax ID 304-93-898
Ownership Fee Simple
Acceptable Financing Conventional, FHA, VA Loan
Horse Property N
Listing Terms Conventional, FHA, VA Loan

Copyright 2024 Arizona Regional Multiple Listing Service, Inc. All rights reserved.
Arizona Realtor® | License ID: SA711955000
+1(858) 888-5268 | shelly@shellyconnelly.com






