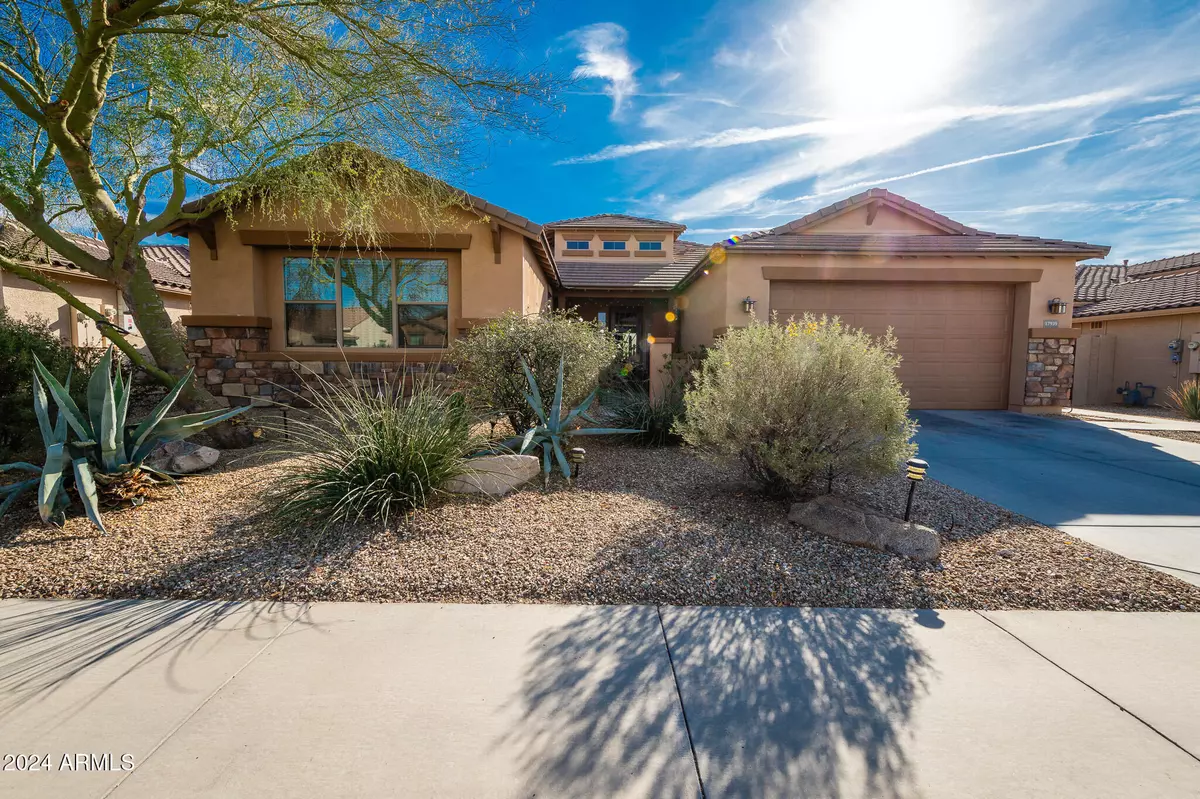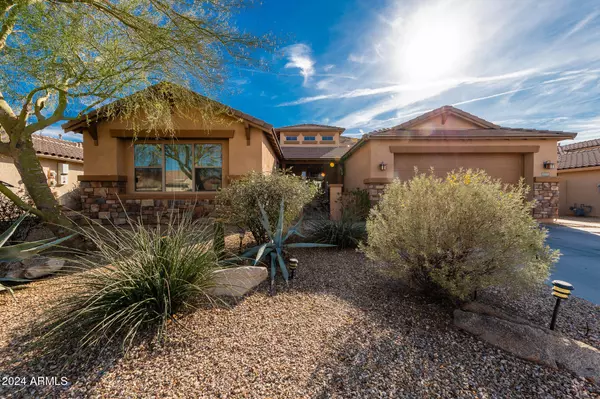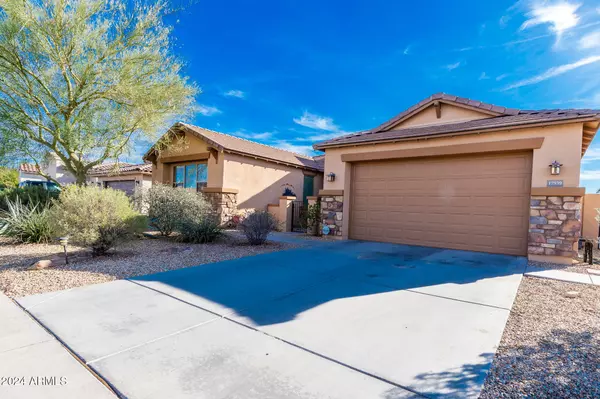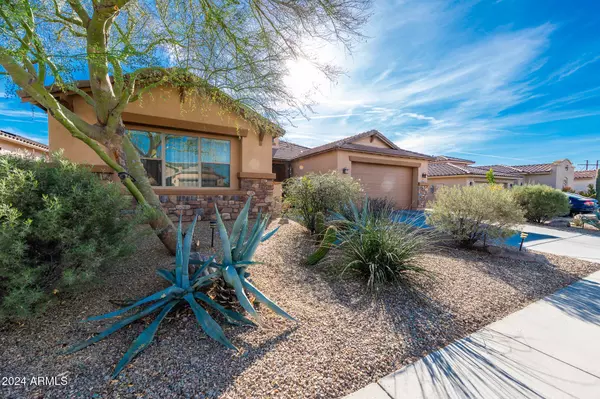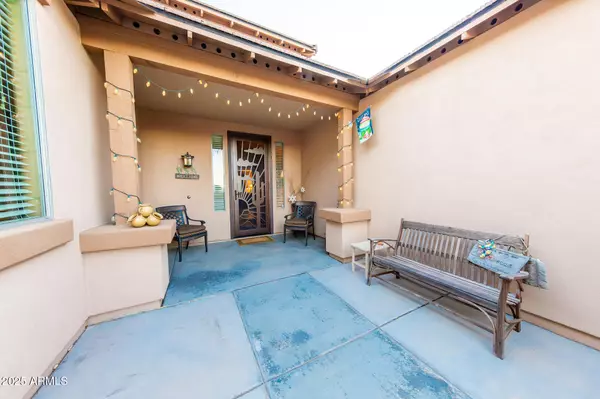3 Beds
2 Baths
2,271 SqFt
3 Beds
2 Baths
2,271 SqFt
Key Details
Property Type Single Family Home
Sub Type Single Family - Detached
Listing Status Active
Purchase Type For Sale
Square Footage 2,271 sqft
Price per Sqft $263
Subdivision Coronado Village At Estrella Mtn Ranch Parcel 7.3
MLS Listing ID 6793749
Style Ranch
Bedrooms 3
HOA Fees $375/qua
HOA Y/N Yes
Originating Board Arizona Regional Multiple Listing Service (ARMLS)
Year Built 2011
Annual Tax Amount $4,419
Tax Year 2024
Lot Size 7,806 Sqft
Acres 0.18
Property Description
Community Features: Estrella Mountain Ranch isn't just a place to live; it's a lifestyle! With unbeatable amenities at your fingertips, everyday life transforms into a vacation experience:
Lakes & Yacht Club: Enjoy weekends on the water with paddle boats, sailboats, and kayaks just steps from your door.
Starpoint Residents Club: Dive into fun at the 24,000 sqft recreation center featuring a waterpark, gym, heated lap pool, and teen game rooms!
Presidio Residents Club: Relax and dine at the 18,500 sqft recreation center with a heated pool, splash pad, top-of-the-line fitness facility, restaurant, and a gourmet demonstration kitchen.
Sports and Recreation: Challenge friends on the pickleball and basketball courts, or enjoy a game of tennis or sand volleyball. Plus, explore 60+ miles of scenic hiking and biking trails!
Top-Rated Schools: Families will appreciate the access to highly-rated schools in this master-planned community, ensuring quality education is right around the corner.
Don't wait! Schedule Your Tour Today! This incredible home in Estrella Mountain Ranch awaits is move in ready. The only thing missing is YOU! Don't miss out on the opportunity to live in a community that offers everything you could desire for an active and fulfilling lifestyle.
Let your new adventure begin!
Location
State AZ
County Maricopa
Community Coronado Village At Estrella Mtn Ranch Parcel 7.3
Direction Head south on Estrella Parkway to W Westar Dr. Turn right on W Westar, then left on W Lavender Ln. Home is on the right.
Rooms
Other Rooms Family Room
Master Bedroom Split
Den/Bedroom Plus 3
Separate Den/Office N
Interior
Interior Features Eat-in Kitchen, Breakfast Bar, 9+ Flat Ceilings, Kitchen Island, Double Vanity, Full Bth Master Bdrm, Separate Shwr & Tub, High Speed Internet, Granite Counters
Heating Natural Gas
Cooling Ceiling Fan(s), Programmable Thmstat, Refrigeration
Flooring Carpet, Tile
Fireplaces Type Fire Pit
Fireplace Yes
Window Features Sunscreen(s),Dual Pane,Low-E
SPA Heated,Private
Exterior
Exterior Feature Covered Patio(s)
Parking Features Tandem
Garage Spaces 3.0
Garage Description 3.0
Fence Block, Wrought Iron
Pool Variable Speed Pump, Heated, Private
Community Features Pickleball Court(s), Community Pool Htd, Community Pool, Lake Subdivision, Golf, Tennis Court(s), Playground, Biking/Walking Path, Clubhouse, Fitness Center
Roof Type Tile,Concrete
Accessibility Bath Raised Toilet, Accessible Hallway(s)
Private Pool Yes
Building
Lot Description Sprinklers In Rear, Sprinklers In Front, Desert Back, Desert Front, Auto Timer H2O Front, Auto Timer H2O Back
Story 1
Builder Name Taylor Morrison
Sewer Public Sewer
Water City Water
Architectural Style Ranch
Structure Type Covered Patio(s)
New Construction No
Schools
Elementary Schools Westar Elementary School
Middle Schools Westar Elementary School
High Schools Estrella Foothills High School
School District Buckeye Union High School District
Others
HOA Name VCA
HOA Fee Include Maintenance Grounds
Senior Community No
Tax ID 400-82-222
Ownership Fee Simple
Acceptable Financing Conventional, FHA, VA Loan
Horse Property N
Listing Terms Conventional, FHA, VA Loan

Copyright 2025 Arizona Regional Multiple Listing Service, Inc. All rights reserved.
Arizona Realtor® | License ID: SA711955000
+1(858) 888-5268 | shelly@shellyconnelly.com

