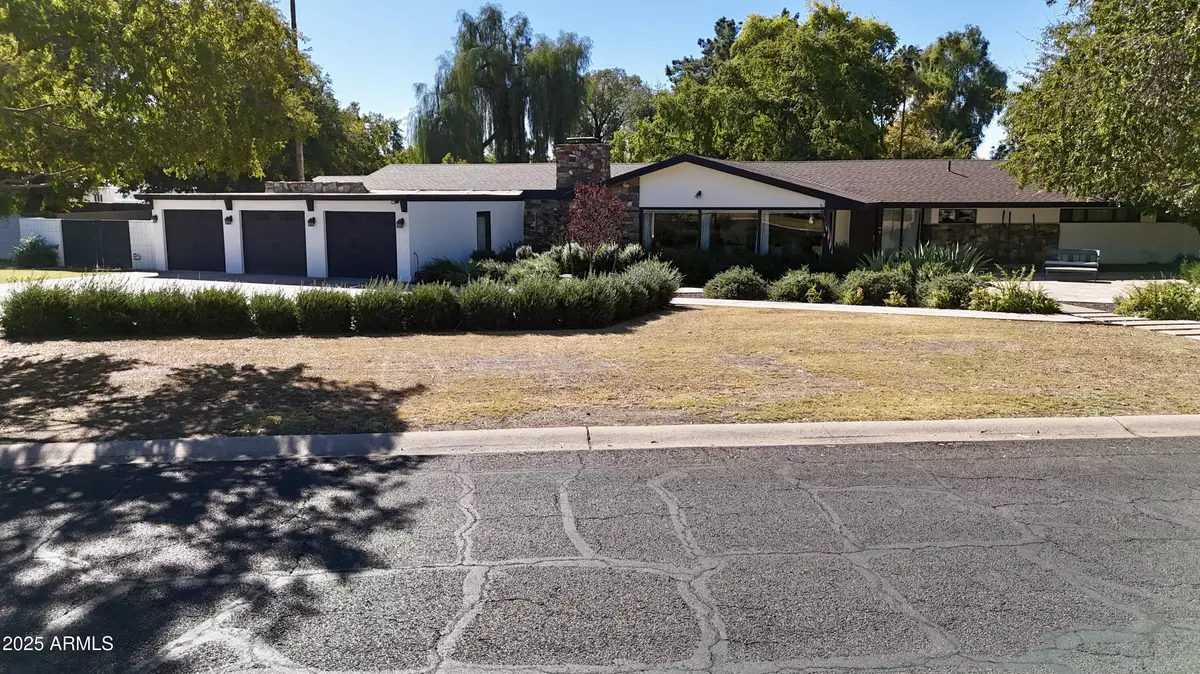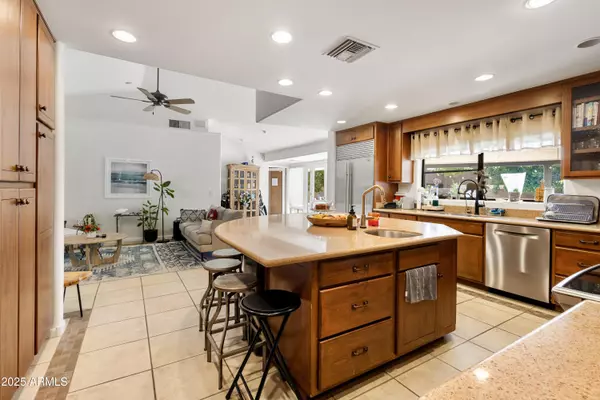4 Beds
4 Baths
3,338 SqFt
4 Beds
4 Baths
3,338 SqFt
Key Details
Property Type Single Family Home
Sub Type Single Family - Detached
Listing Status Active
Purchase Type For Rent
Square Footage 3,338 sqft
Subdivision Grove Park Estates Plat B
MLS Listing ID 6799803
Style Ranch
Bedrooms 4
HOA Y/N No
Originating Board Arizona Regional Multiple Listing Service (ARMLS)
Year Built 1955
Lot Size 0.755 Acres
Acres 0.76
Property Description
Location
State AZ
County Maricopa
Community Grove Park Estates Plat B
Direction Osborn to 54th Street - South on 54th to Flower. West on Flower to home on South side of street.
Rooms
Other Rooms BonusGame Room
Den/Bedroom Plus 5
Separate Den/Office N
Interior
Interior Features Eat-in Kitchen, Vaulted Ceiling(s), Kitchen Island, 3/4 Bath Master Bdrm, Double Vanity, Granite Counters
Heating Natural Gas
Cooling Ceiling Fan(s), Refrigeration
Flooring Carpet, Concrete
Fireplaces Number 1 Fireplace
Fireplaces Type 1 Fireplace
Furnishings Unfurnished
Fireplace Yes
Laundry Inside
Exterior
Garage Spaces 3.0
Garage Description 3.0
Fence Block
Pool Private
View Mountain(s)
Roof Type Composition,Built-Up
Private Pool Yes
Building
Lot Description Sprinklers In Rear, Sprinklers In Front, Grass Front, Grass Back
Story 1
Builder Name UNK
Sewer Public Sewer
Water City Water
Architectural Style Ranch
New Construction No
Schools
Elementary Schools Tavan Elementary School
Middle Schools Ingleside Middle School
High Schools Arcadia High School
School District Scottsdale Unified District
Others
Pets Allowed Lessor Approval
Senior Community No
Tax ID 128-23-008-C
Horse Property N

Copyright 2025 Arizona Regional Multiple Listing Service, Inc. All rights reserved.
Arizona Realtor® | License ID: SA711955000
+1(858) 888-5268 | shelly@shellyconnelly.com






