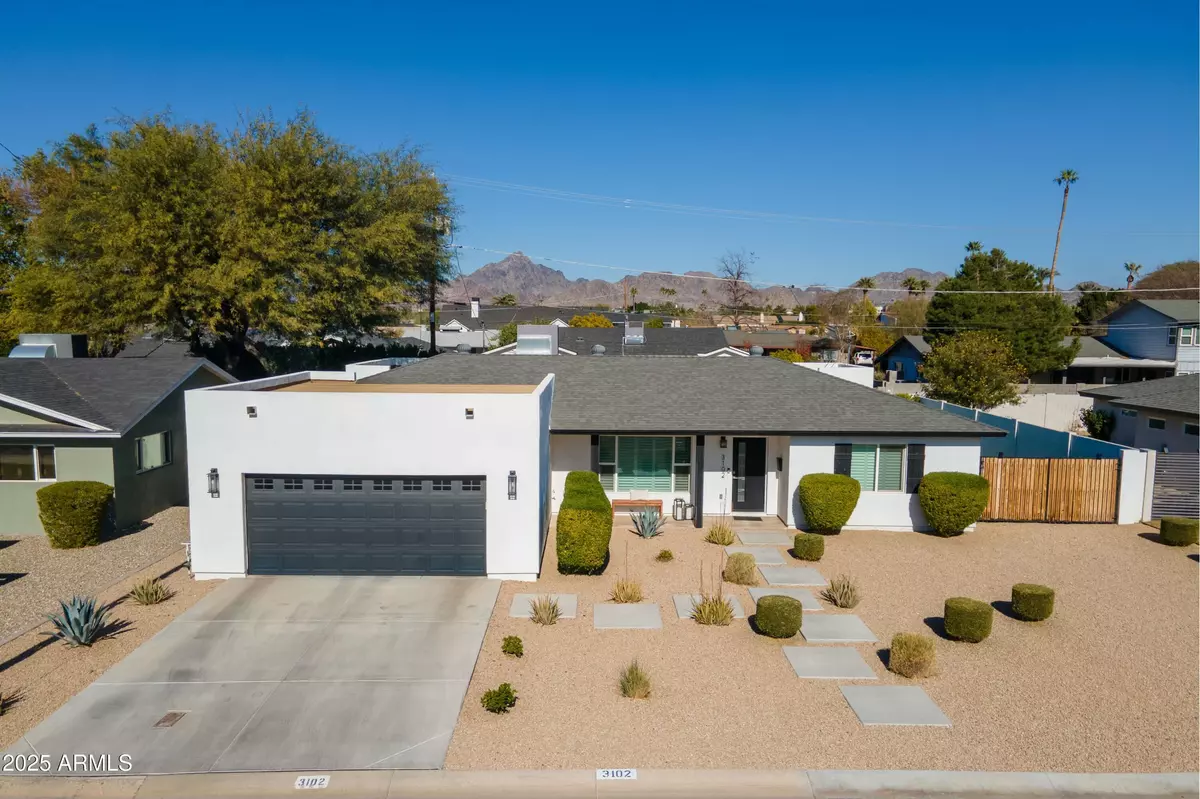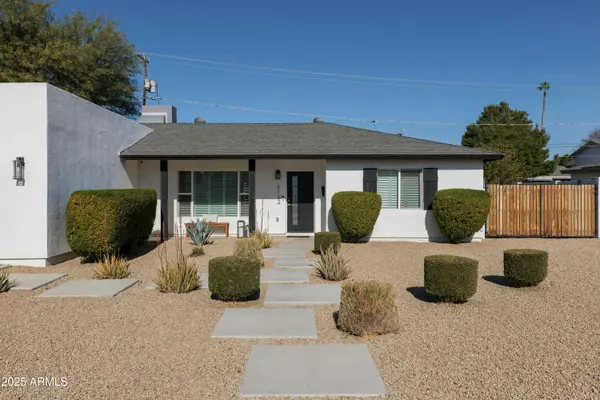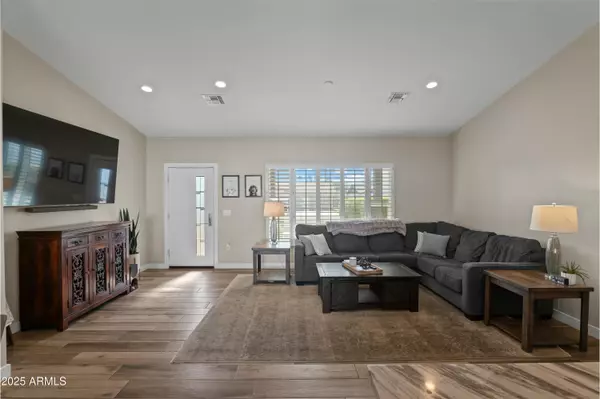4 Beds
3 Baths
2,022 SqFt
4 Beds
3 Baths
2,022 SqFt
OPEN HOUSE
Sun Jan 19, 11:00am - 2:00pm
Key Details
Property Type Single Family Home
Sub Type Single Family - Detached
Listing Status Active
Purchase Type For Sale
Square Footage 2,022 sqft
Price per Sqft $605
Subdivision Valencia Gardens
MLS Listing ID 6807041
Style Ranch
Bedrooms 4
HOA Y/N No
Originating Board Arizona Regional Multiple Listing Service (ARMLS)
Year Built 1952
Annual Tax Amount $3,833
Tax Year 2024
Lot Size 7,741 Sqft
Acres 0.18
Property Description
The property boasts a separate indoor laundry room with ample storage, an impressive walk-in pantry, and large new windows that allow natural light to fill the home. Additional highlights include window shutters, a back patio with storage, an oversized attached two-car garage, and a sizeable RV gate that provides easy access to the backyard. In the backyard, homeowners have created an ideal outdoor retreat for entertaining, featuring a new pool and jacuzzi, and beautifully designed areas with turf, pavers, a dog run and landscaping.
The remodel includes new electrical and plumbing systems, heating and cooling systems, a new roof, kitchen, and bathrooms. The primary suite is separate from the other bedrooms and features a spa-like bathroom with an oversized custom shower and ample cabinet space for storage. The large custom primary closet was designed by the owners.
The kitchen showcases unique granite countertops that extend throughout the home. All cabinets are equipped with soft-close hinges and dove-tailed drawers, complemented by stainless steel appliances and a stylish vent hood. High-quality materials have been used throughout the property, exemplifying excellence in craftsmanship. Additionally, the hidden en-suite serves as an excellent den or guest room.
Location
State AZ
County Maricopa
Community Valencia Gardens
Direction From 32nd Street and Campbell, go west on Campbell to 30th Street. Then, head south on 30th Street to Roma. Turn east on Roma, and the home is on the left side of the street.
Rooms
Master Bedroom Split
Den/Bedroom Plus 4
Separate Den/Office N
Interior
Interior Features Eat-in Kitchen, Vaulted Ceiling(s), Kitchen Island, 3/4 Bath Master Bdrm, Double Vanity, High Speed Internet
Heating Electric
Cooling Ceiling Fan(s), Refrigeration
Flooring Carpet, Tile
Fireplaces Number No Fireplace
Fireplaces Type None
Fireplace No
Window Features Dual Pane
SPA Heated,Private
Exterior
Exterior Feature Covered Patio(s), Patio, Built-in Barbecue
Parking Features RV Gate, RV Access/Parking
Garage Spaces 2.0
Garage Description 2.0
Fence Block
Pool Private
Landscape Description Irrigation Back, Irrigation Front
Amenities Available None
Roof Type Composition,Rolled/Hot Mop
Private Pool Yes
Building
Lot Description Alley, Desert Front, Synthetic Grass Back, Auto Timer H2O Back, Irrigation Front, Irrigation Back
Story 1
Builder Name MOUNTAIN TOP BUILDERS LLC
Sewer Public Sewer
Water City Water
Architectural Style Ranch
Structure Type Covered Patio(s),Patio,Built-in Barbecue
New Construction No
Schools
Elementary Schools Madison #1 Elementary School
Middle Schools Madison Park School
High Schools Camelback High School
School District Phoenix Union High School District
Others
HOA Fee Include No Fees
Senior Community No
Tax ID 163-03-105
Ownership Fee Simple
Acceptable Financing Conventional, 1031 Exchange, VA Loan
Horse Property N
Listing Terms Conventional, 1031 Exchange, VA Loan

Copyright 2025 Arizona Regional Multiple Listing Service, Inc. All rights reserved.
Arizona Realtor® | License ID: SA711955000
+1(858) 888-5268 | shelly@shellyconnelly.com






