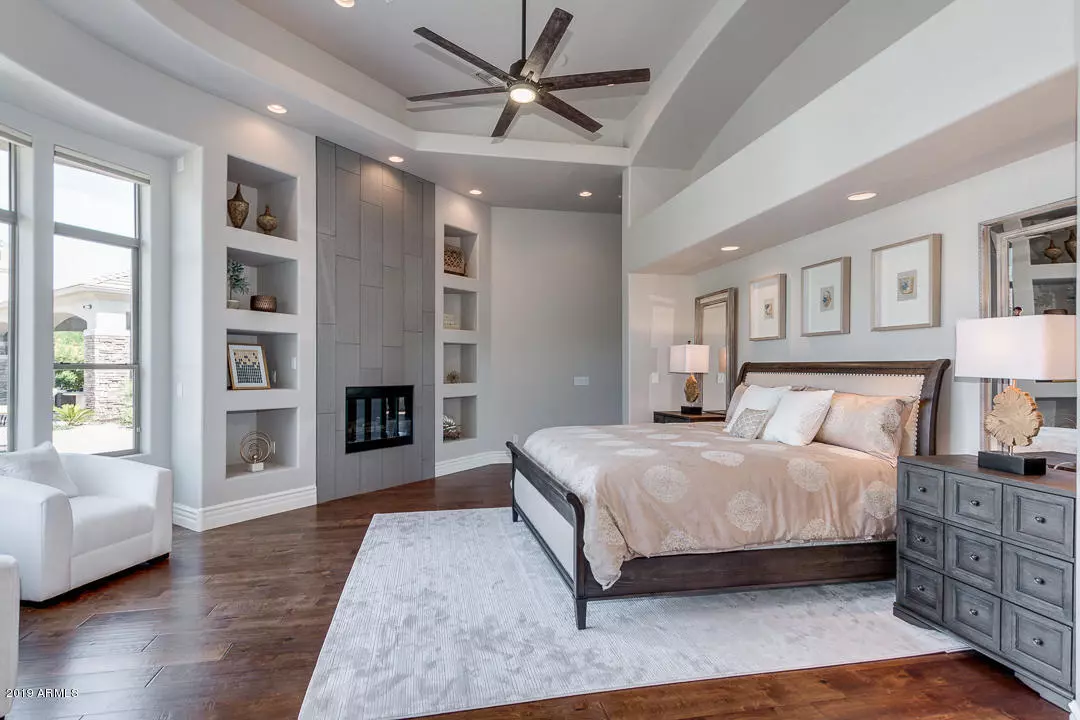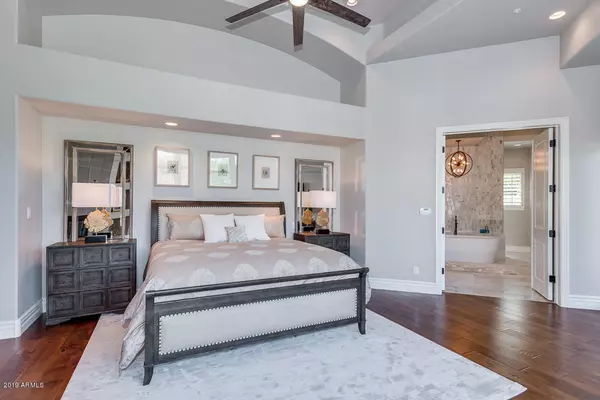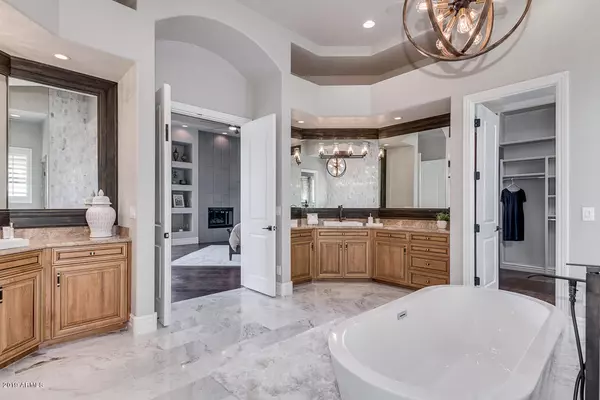$2,100,000
$2,350,000
10.6%For more information regarding the value of a property, please contact us for a free consultation.
6 Beds
7.5 Baths
7,657 SqFt
SOLD DATE : 11/22/2019
Key Details
Sold Price $2,100,000
Property Type Single Family Home
Sub Type Single Family - Detached
Listing Status Sold
Purchase Type For Sale
Square Footage 7,657 sqft
Price per Sqft $274
Subdivision Portales Del Sol
MLS Listing ID 5937640
Sold Date 11/22/19
Style Santa Barbara/Tuscan
Bedrooms 6
HOA Fees $250/mo
HOA Y/N Yes
Originating Board Arizona Regional Multiple Listing Service (ARMLS)
Year Built 2003
Annual Tax Amount $11,475
Tax Year 2018
Lot Size 0.804 Acres
Acres 0.8
Property Description
Stunning Luxury Estate. Remodel just completed with the latest design elements. Meticulously designed with family & entertainment in mind. Gated Community of 10 luxury homes. Located Central to all Scottsdale has to offer on an Estate Acre, Private Cul-de-Sac Lot with 7,657 Livable SF & 10,076 SF Under Roof. The main home includes 4-5 ensuite Bedrooms, Executive Office, Large Game/Bonus Room, Professionally Designed Theatre, Exercise Room, Laundry/Craft Room, Separate Master Sitting Room, 4 Car Garage w/room to add. Guest House with 2 BR, 1 Bath & Kitchen/Living Areas. Extra Large Resort Style Pool features Heated Diving Pool/Spa, Rock Waterfall, Grotto w/Seating, Basketball & Volleyball Sleeves. Fire Pit, Covered Patio w/BBQ, Bar, Outdoor TV, Fireplace & Play Court add to the elaborate Outdoor Entertaining Areas. RV Gate leads to the Sideyard with ample room to store all of your "Toys". The Neighborhood Park is adjacent, providing a huge play grassy area for sports and large parties just steps away. Gourmet Kitchen features beautiful Quartz Countertops, Breakfast Bar & Center Island with Waterfall Countertop & Built-in Warming Drawer. Viking 6 Burner & Griddle Cooktop, Double Ovens w/Convection, 72" Refrigerator/Freezer, 2 Dishwashers & Microwave. Luxurious Master Suite includes a separate Sitting Room & an elegantly designed Marble Bathroom plus a Closet that you must see to appreciate. Furniture & Accessories are available for purchase.
Many more features! SEE DOCUMENT TAB FOR FEATURE LIST & FLOOR PLAN.
Location
State AZ
County Maricopa
Community Portales Del Sol
Direction West on Cactus Rd, South on 76th Place, Turn Rt on E Cholla Right, Go thru gate for Portales del Sol, then turn Left on N 76th Court, Left on Poinsettia Dr, Straight ahead to 7652 E Poinsettia Dr.
Rooms
Other Rooms Guest Qtrs-Sep Entrn, ExerciseSauna Room, Media Room, Family Room, BonusGame Room
Guest Accommodations 1033.0
Master Bedroom Split
Den/Bedroom Plus 8
Separate Den/Office Y
Interior
Interior Features Eat-in Kitchen, Breakfast Bar, 9+ Flat Ceilings, Central Vacuum, Drink Wtr Filter Sys, Fire Sprinklers, Other, Vaulted Ceiling(s), Wet Bar, Kitchen Island, Pantry, Double Vanity, Full Bth Master Bdrm, Separate Shwr & Tub, High Speed Internet, Granite Counters
Heating Natural Gas
Cooling Refrigeration, Programmable Thmstat, Ceiling Fan(s)
Flooring Stone, Wood
Fireplaces Type 3+ Fireplace, Exterior Fireplace, Fire Pit, Family Room, Master Bedroom, Gas
Fireplace Yes
Window Features Skylight(s),Double Pane Windows,Low Emissivity Windows,Tinted Windows
SPA Heated,Private
Exterior
Exterior Feature Circular Drive, Covered Patio(s), Playground, Private Street(s), Sport Court(s), Storage, Built-in Barbecue, Separate Guest House
Parking Features Attch'd Gar Cabinets, Electric Door Opener, Extnded Lngth Garage, RV Gate, Side Vehicle Entry, RV Access/Parking
Garage Spaces 4.0
Garage Description 4.0
Fence Block
Pool Variable Speed Pump, Diving Pool, Heated, Private
Community Features Gated Community, Playground
Utilities Available APS, SW Gas
Amenities Available Management
Roof Type Concrete
Private Pool Yes
Building
Lot Description Sprinklers In Rear, Sprinklers In Front, Desert Back, Desert Front, Cul-De-Sac, Grass Front, Grass Back, Auto Timer H2O Front, Auto Timer H2O Back
Story 1
Builder Name Jeff Clark Custom Homes
Sewer Public Sewer
Water City Water
Architectural Style Santa Barbara/Tuscan
Structure Type Circular Drive,Covered Patio(s),Playground,Private Street(s),Sport Court(s),Storage,Built-in Barbecue, Separate Guest House
New Construction No
Schools
Elementary Schools Sequoya Elementary School
Middle Schools Cocopah Middle School
High Schools Chaparral High School
School District Scottsdale Unified District
Others
HOA Name Portales del Sol HOA
HOA Fee Include Maintenance Grounds,Other (See Remarks),Street Maint
Senior Community No
Tax ID 175-16-050
Ownership Fee Simple
Acceptable Financing Cash, Conventional, VA Loan
Horse Property N
Listing Terms Cash, Conventional, VA Loan
Financing Other
Special Listing Condition Owner/Agent
Read Less Info
Want to know what your home might be worth? Contact us for a FREE valuation!

Our team is ready to help you sell your home for the highest possible price ASAP

Copyright 2025 Arizona Regional Multiple Listing Service, Inc. All rights reserved.
Bought with Non-MLS Office
Arizona Realtor® | License ID: SA711955000
+1(858) 888-5268 | shelly@shellyconnelly.com






