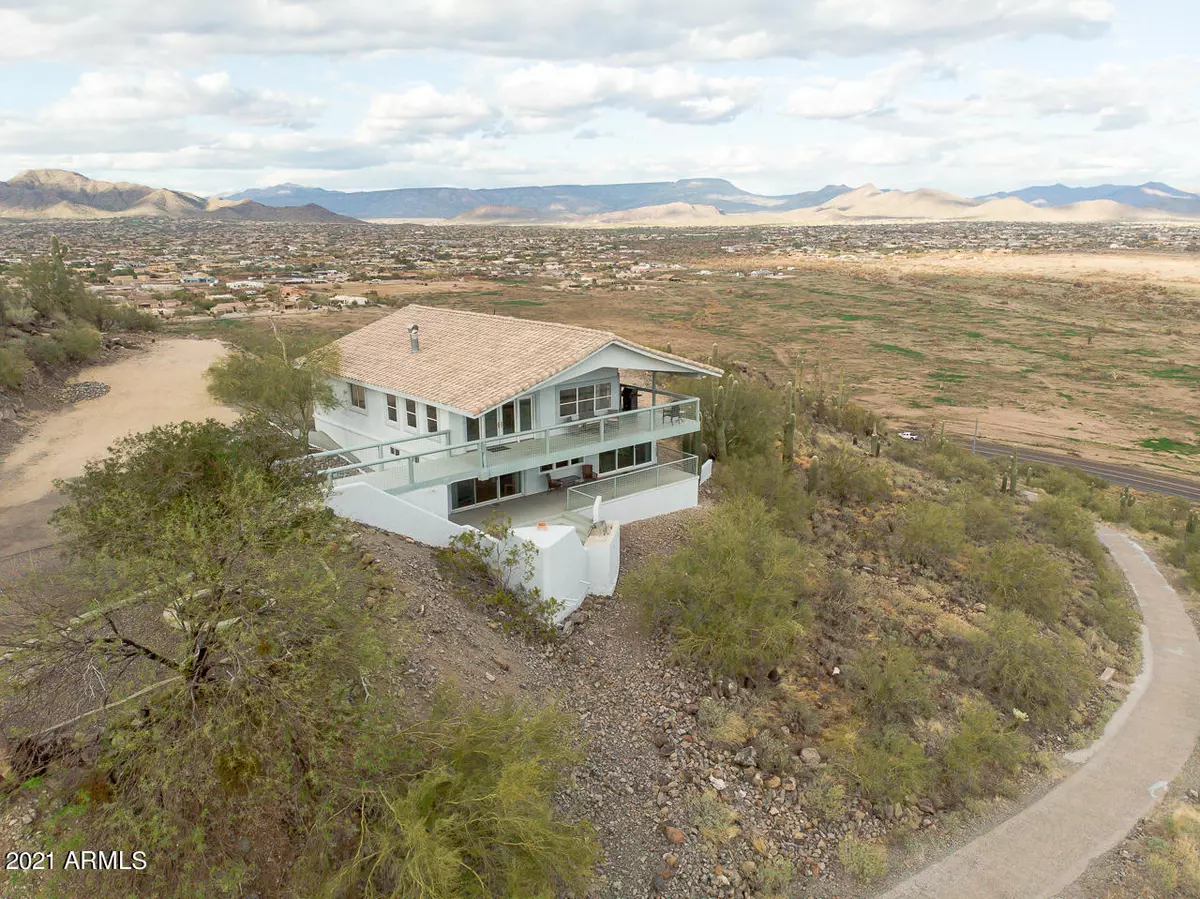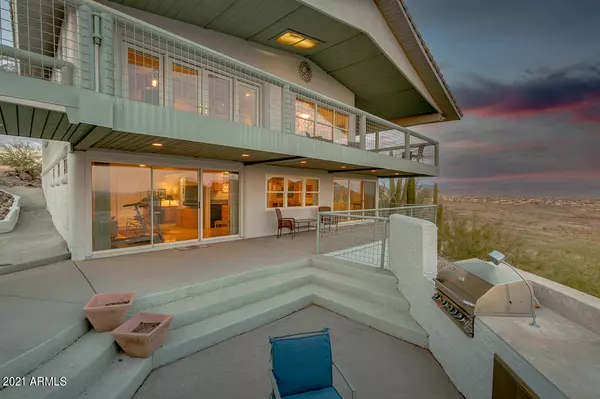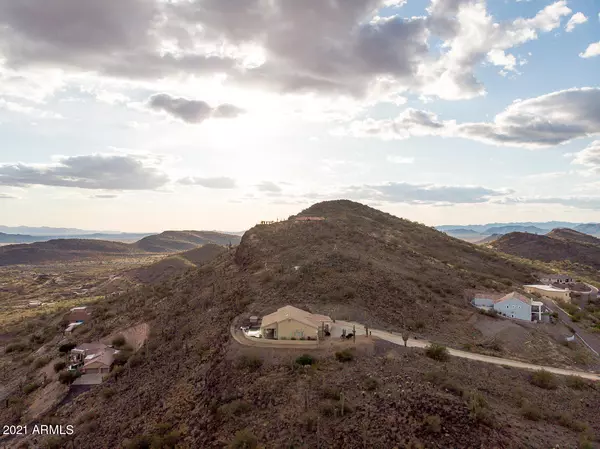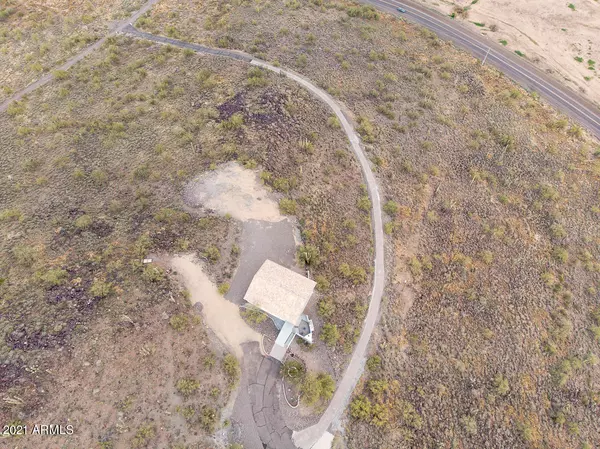$750,000
$725,000
3.4%For more information regarding the value of a property, please contact us for a free consultation.
4 Beds
3 Baths
2,319 SqFt
SOLD DATE : 09/20/2022
Key Details
Sold Price $750,000
Property Type Single Family Home
Sub Type Single Family - Detached
Listing Status Sold
Purchase Type For Sale
Square Footage 2,319 sqft
Price per Sqft $323
Subdivision Unincorporated
MLS Listing ID 6212751
Sold Date 09/20/22
Bedrooms 4
HOA Y/N No
Originating Board Arizona Regional Multiple Listing Service (ARMLS)
Year Built 1992
Annual Tax Amount $2,632
Tax Year 2020
Lot Size 1.000 Acres
Acres 1.0
Property Description
HUGE PRICE REDUCTION!VIEWS & PRIVACY ABOUND!A private gated & paved quarter mile road leads you to this stunning hillside custom home on 1-acre with breathtaking unobstructed panoramic mountain & city views nestled on a mountain top.This estate sits thousands of feet above the desert floor.Open floor plan with indoor / outdoor living space for entertainment or private enjoyment. The unique floor plan has a separate walkout basement with living quarters and an entertainment Kiva.This compound is your own private mountain retreat but still close to town.The possibilities are endless so come see it today. OTHER LOT PARCELS THAT ARE AVAILABLE SEPARATELY :
203-37-012-X
203-37-012-Y
Main lot with home R is a 1 acre lot (THIS LISTING), Lot Y is 1.3 acres upper hillside, Lot X is 2.6 acres lower right view lot.
SELLER INTERESTED IN SELLING PARCELS SEPARATELY AND SELLER MAY CARRY.POOL TABLE AND ALL OTHER FURNITURE AVAILABLE ON SEPARATE BILL OF SALE.
The largest parcel has architectural, grading and drainage plans.A private shared well agreement with easements to all parcels is in place.
Location
State AZ
County Maricopa
Community Unincorporated
Direction FOLLOW GPS- East on Carefree Highway, North on Via Puzzola, East on Cloud witch turns into 27th Ave. Turn West on Carlise, look to your immediate left first paved road up the hill.
Rooms
Other Rooms Great Room, BonusGame Room
Basement Finished, Walk-Out Access
Master Bedroom Upstairs
Den/Bedroom Plus 5
Separate Den/Office N
Interior
Interior Features Upstairs, Eat-in Kitchen, Breakfast Bar, 9+ Flat Ceilings, Other, Vaulted Ceiling(s), Kitchen Island, Pantry, Full Bth Master Bdrm, High Speed Internet
Heating Electric
Cooling Refrigeration, Ceiling Fan(s)
Flooring Carpet, Tile, Wood
Fireplaces Type 2 Fireplace, Exterior Fireplace, Living Room
Fireplace Yes
Window Features Double Pane Windows
SPA None
Exterior
Exterior Feature Balcony, Covered Patio(s), Patio, Private Street(s), Private Yard, Built-in Barbecue
Parking Features Electric Door Opener, Separate Strge Area, RV Access/Parking
Garage Spaces 2.0
Garage Description 2.0
Fence None
Pool None
Utilities Available Propane
Amenities Available None
View City Lights, Mountain(s)
Roof Type Tile
Private Pool No
Building
Lot Description Natural Desert Back, Natural Desert Front
Story 2
Builder Name CUSTOM
Sewer Septic in & Cnctd, Septic Tank
Water Well - Pvtly Owned
Structure Type Balcony,Covered Patio(s),Patio,Private Street(s),Private Yard,Built-in Barbecue
New Construction No
Schools
Elementary Schools Sunset Ridge Elementary - Phoenix
Middle Schools Sunset Ridge Elementary - Phoenix
High Schools Boulder Creek High School
School District Deer Valley Unified District
Others
HOA Fee Include No Fees
Senior Community No
Tax ID 203-37-012-R
Ownership Fee Simple
Acceptable Financing Cash, Conventional, 1031 Exchange, Owner May Carry, VA Loan
Horse Property N
Listing Terms Cash, Conventional, 1031 Exchange, Owner May Carry, VA Loan
Financing Conventional
Read Less Info
Want to know what your home might be worth? Contact us for a FREE valuation!

Our team is ready to help you sell your home for the highest possible price ASAP

Copyright 2025 Arizona Regional Multiple Listing Service, Inc. All rights reserved.
Bought with West USA Realty
Arizona Realtor® | License ID: SA711955000
+1(858) 888-5268 | shelly@shellyconnelly.com






