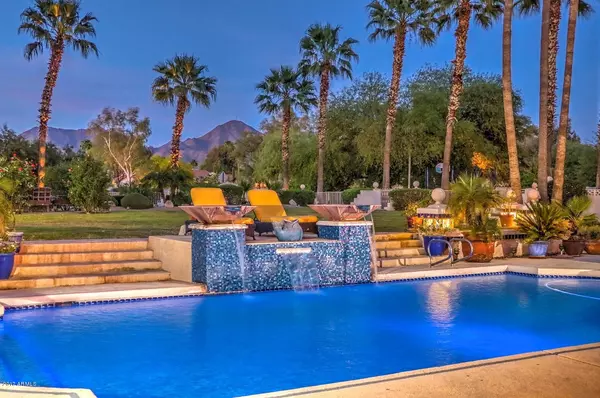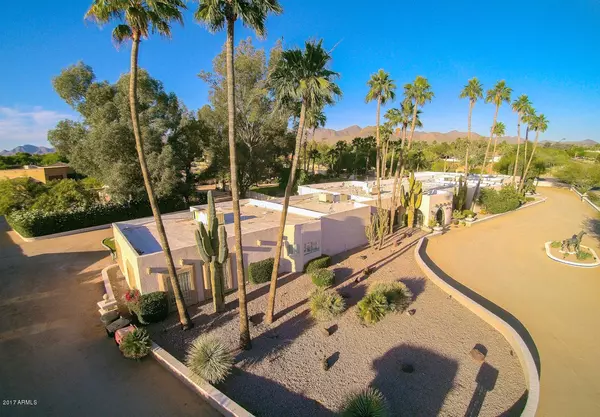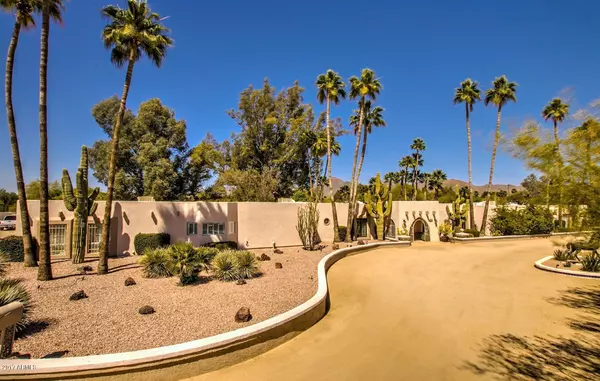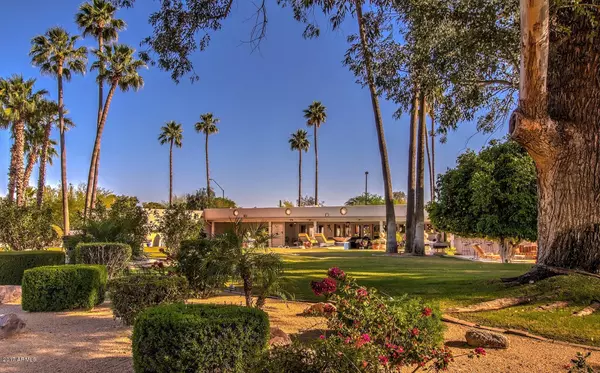$2,000,000
$2,100,000
4.8%For more information regarding the value of a property, please contact us for a free consultation.
9 Beds
6 Baths
7,230 SqFt
SOLD DATE : 08/06/2021
Key Details
Sold Price $2,000,000
Property Type Single Family Home
Sub Type Single Family - Detached
Listing Status Sold
Purchase Type For Sale
Square Footage 7,230 sqft
Price per Sqft $276
Subdivision Valley Ranchos
MLS Listing ID 6191242
Sold Date 08/06/21
Style Territorial/Santa Fe
Bedrooms 9
HOA Y/N No
Originating Board Arizona Regional Multiple Listing Service (ARMLS)
Year Built 1978
Annual Tax Amount $9,185
Tax Year 2020
Lot Size 1.765 Acres
Acres 1.77
Property Description
*INVESTORS ONLY** PERFECT 1031 EXCHANGE***2 YEAR SALE/LEASEBACK - NN LEASE W LIMITED LANDLORD RESPONSIBILITIES **APPROX 6.25 CAP**CALL LISTER FOR LEASE TERMS**PREMIER PROPERTY** APPROX 7230 SQFT, SINGLE LEVEL, MIN OF 8 BEDROOMS, 6 BATHROOMS AND MULTIPLE FLEX SPACES. PROPERTY HAS 2 FULL KITCHENS, EXERCISE ROOM , 2 HUGE FAMILY ROOMS, WIDE HALLWAYS, 2 LAUNDRY AREAS, FANTASTIC ATTACHED GUEST WING. see attached floorplan! STUNNING GROUNDS WITH STORAGE STRUCTURE/BARN/WORKSHOP. **developers dream** 1.77 ACRES ZONED R1-35 MAY BE SPLIT INTO 2 CUSTOM LOTS. FOR THE EXPANDED FAMILY ITS MOVE-IN READY** OTHER POTENTIAL USES IF ZONING OBTAINED: ASSISTED ADULT CARE LIVING/ SOBER HOME FACILITY and VRBO/AIR BNB! . MAIN KITCHEN UPDATED WITH REFINISHED CABINETS, BUILT-IN REFRIGERATOR, GRANITE COUNTER TOPS!
Location
State AZ
County Maricopa
Community Valley Ranchos
Direction 101 TO CACTUS, GO EAST ON CACTUS TO (ROUND ABOUT) AT 100TH STREET. PROPERTY IS ON THE NORTH/WEST CORNER OF CACTUS AND 100TH STREET.
Rooms
Other Rooms Library-Blt-in Bkcse, Guest Qtrs-Sep Entrn, ExerciseSauna Room, Separate Workshop, Great Room, Media Room, Family Room, BonusGame Room
Master Bedroom Split
Den/Bedroom Plus 12
Separate Den/Office Y
Interior
Interior Features Mstr Bdrm Sitting Rm, Walk-In Closet(s), Eat-in Kitchen, Drink Wtr Filter Sys, Kitchen Island, Pantry, 2 Master Baths, 3/4 Bath Master Bdrm, Double Vanity, High Speed Internet, Granite Counters
Heating Electric
Cooling Refrigeration, Ceiling Fan(s)
Flooring Carpet, Tile
Fireplaces Type 1 Fireplace, Family Room
Fireplace Yes
Window Features Skylight(s)
SPA None
Laundry Inside, Other, Wshr/Dry HookUp Only, See Remarks
Exterior
Exterior Feature Circular Drive, Covered Patio(s), Playground, Patio, Private Yard, Storage, Built-in Barbecue, Separate Guest House
Parking Features Electric Door Opener, Rear Vehicle Entry, RV Gate, Separate Strge Area, Side Vehicle Entry, RV Access/Parking
Garage Spaces 4.0
Garage Description 4.0
Fence Block, Wrought Iron
Pool Private
Utilities Available APS
Amenities Available None
View Mountain(s)
Roof Type Built-Up, Foam
Building
Lot Description Sprinklers In Rear, Sprinklers In Front, Corner Lot, Desert Back, Desert Front, Gravel/Stone Front, Gravel/Stone Back, Grass Back
Story 1
Builder Name CUSTOM
Sewer Public Sewer
Water City Water
Architectural Style Territorial/Santa Fe
Structure Type Circular Drive, Covered Patio(s), Playground, Patio, Private Yard, Storage, Built-in Barbecue, Separate Guest House
New Construction No
Schools
Elementary Schools Cheyenne Traditional Elementary School
Middle Schools Mountainside Middle School
High Schools Desert Mountain Elementary
School District Scottsdale Unified District
Others
HOA Fee Include No Fees
Senior Community No
Tax ID 217-23-008
Ownership Fee Simple
Acceptable Financing Cash, Conventional, Also for Rent, 1031 Exchange
Horse Property Y
Horse Feature Barn, Stall, Tack Room
Listing Terms Cash, Conventional, Also for Rent, 1031 Exchange
Financing Cash
Read Less Info
Want to know what your home might be worth? Contact us for a FREE valuation!

Our team is ready to help you sell your home for the highest possible price ASAP

Copyright 2025 Arizona Regional Multiple Listing Service, Inc. All rights reserved.
Bought with Hague Partners
Arizona Realtor® | License ID: SA711955000
+1(858) 888-5268 | shelly@shellyconnelly.com






