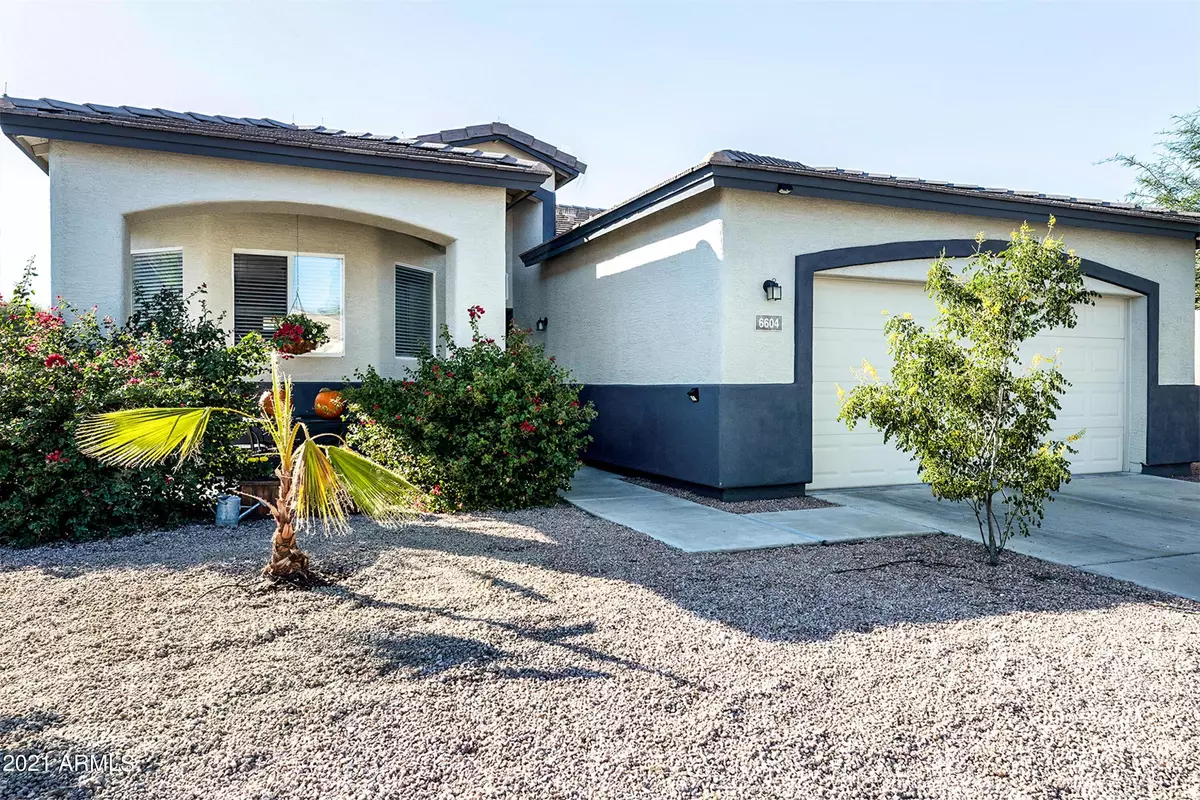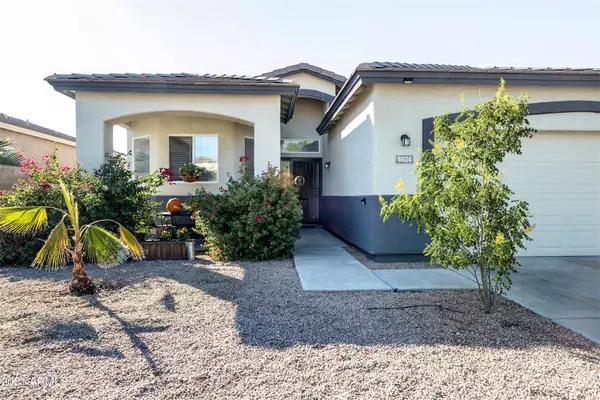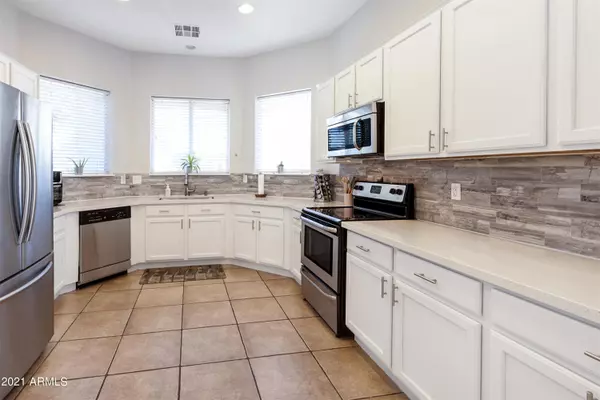$410,000
$399,999
2.5%For more information regarding the value of a property, please contact us for a free consultation.
3 Beds
2 Baths
1,668 SqFt
SOLD DATE : 12/15/2021
Key Details
Sold Price $410,000
Property Type Single Family Home
Sub Type Single Family - Detached
Listing Status Sold
Purchase Type For Sale
Square Footage 1,668 sqft
Price per Sqft $245
Subdivision Heritage At Alta Vista Amd
MLS Listing ID 6313728
Sold Date 12/15/21
Style Ranch
Bedrooms 3
HOA Fees $65/mo
HOA Y/N Yes
Originating Board Arizona Regional Multiple Listing Service (ARMLS)
Year Built 2004
Annual Tax Amount $1,540
Tax Year 2021
Lot Size 6,568 Sqft
Acres 0.15
Property Description
This is a beautiful, move-in-ready, 3 bed, 2 bath home with tile throughout and endless upgrades. Located in a gated community, which provides gorgeous views of mountains and palm trees, 5 minutes from South Mountain Preserve.
Upon arrival, you will notice the freshly painted exterior (2020) with an oversized two car garage. Step inside to a large, open concept floor plan with 11 ½ foot ceilings and a custom wood centerpiece.
To the left, a dining area leads into the wide-open kitchen with stunning recessed lighting, white cabinetry, quartz countertops (2021), a gray tile backsplash and stainless-steel appliances. To the right is a hallway encompassing two guest bedrooms, a laundry/storage room leading into the garage and a well-appointed full bath with quartz countertops. Straight ahead is a large family room leading out to a 700+ square foot paver patio (2021). The patio is equipped with string lighting, misters and a fountain to provide a backyard oasis for any occasion.An additional hallway in the corner of the family room leads into the luxurious master suite with a walk-in closet and fully remodeled master bath including a tile shower (2020) and quartz countertops.The list of upgrades goes on (See documents tab with full list).
Location
State AZ
County Maricopa
Community Heritage At Alta Vista Amd
Direction Cross streets are 7th St/Alta Vista. West on Alta Vista to gated community on the south side of the road. Beautiful home in Phoenix gated community!
Rooms
Other Rooms Great Room, Family Room
Den/Bedroom Plus 3
Separate Den/Office N
Interior
Interior Features 9+ Flat Ceilings, No Interior Steps, Vaulted Ceiling(s), Pantry, 3/4 Bath Master Bdrm, Double Vanity, High Speed Internet
Heating Natural Gas
Cooling Refrigeration, Ceiling Fan(s)
Flooring Tile
Fireplaces Number No Fireplace
Fireplaces Type None
Fireplace No
Window Features Double Pane Windows
SPA None
Exterior
Exterior Feature Covered Patio(s), Misting System, Patio
Garage Spaces 2.0
Garage Description 2.0
Fence Block
Pool None
Community Features Gated Community, Playground
Utilities Available SRP, SW Gas
Amenities Available FHA Approved Prjct, Rental OK (See Rmks), VA Approved Prjct
View Mountain(s)
Roof Type Tile
Private Pool No
Building
Lot Description Sprinklers In Rear, Sprinklers In Front, Desert Back, Desert Front, Gravel/Stone Front, Gravel/Stone Back, Auto Timer H2O Front, Auto Timer H2O Back
Story 1
Builder Name Heritage Home
Sewer Public Sewer
Water City Water
Architectural Style Ranch
Structure Type Covered Patio(s),Misting System,Patio
New Construction No
Schools
Elementary Schools Roosevelt Elementary School
Middle Schools Greenfield Elementary School
High Schools South Mountain High School
School District Phoenix Union High School District
Others
HOA Name Heritage at Alta Vis
HOA Fee Include Maintenance Grounds,Street Maint
Senior Community No
Tax ID 114-08-021
Ownership Fee Simple
Acceptable Financing FannieMae (HomePath), Cash, Conventional, FHA, VA Loan
Horse Property N
Listing Terms FannieMae (HomePath), Cash, Conventional, FHA, VA Loan
Financing Other
Read Less Info
Want to know what your home might be worth? Contact us for a FREE valuation!

Our team is ready to help you sell your home for the highest possible price ASAP

Copyright 2025 Arizona Regional Multiple Listing Service, Inc. All rights reserved.
Bought with West USA Realty
Arizona Realtor® | License ID: SA711955000
+1(858) 888-5268 | shelly@shellyconnelly.com






