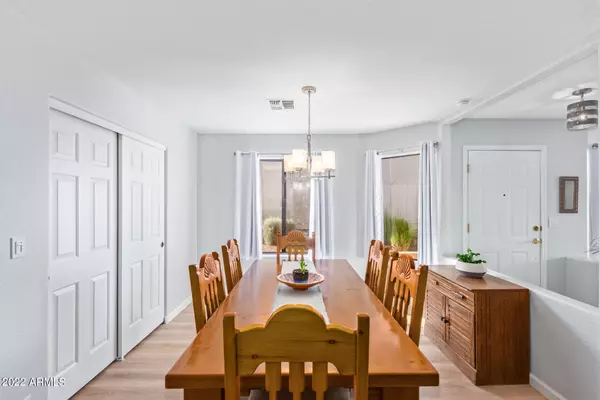$476,000
$475,000
0.2%For more information regarding the value of a property, please contact us for a free consultation.
2 Beds
2 Baths
1,627 SqFt
SOLD DATE : 08/26/2022
Key Details
Sold Price $476,000
Property Type Single Family Home
Sub Type Gemini/Twin Home
Listing Status Sold
Purchase Type For Sale
Square Footage 1,627 sqft
Price per Sqft $292
Subdivision Mirage Condominiums
MLS Listing ID 6442415
Sold Date 08/26/22
Style Other (See Remarks)
Bedrooms 2
HOA Y/N No
Originating Board Arizona Regional Multiple Listing Service (ARMLS)
Year Built 1993
Annual Tax Amount $1,149
Tax Year 2021
Lot Size 219 Sqft
Acres 0.01
Property Description
Tastefully updated and impeccably maintained gemini home situated on a quiet cul-de-sac. Spacious and open floor plan with new vinyl-plank flooring throughout! Updated fireplace with floor to ceiling stone and a freshly painted interior with a soft pleasing palette. The home is sunny and bright with a wall of windows looking out to your backyard and patio. The third bedroom was modified to create additional living space in the main area but could easily be converted back to a bedroom if needed. Granite counters in kitchen and bathrooms. New ceiling fans and light fixtures and much more! Be sure to check the list of improvements in the Documents Tab.
Location
State AZ
County Maricopa
Community Mirage Condominiums
Direction North on Saguaro to Hamilton. Left South on Hamilton to Bayfield West to Sussex Pl. to home on right hand side.
Rooms
Other Rooms Family Room
Master Bedroom Split
Den/Bedroom Plus 3
Separate Den/Office Y
Interior
Interior Features Breakfast Bar, 9+ Flat Ceilings, Drink Wtr Filter Sys, No Interior Steps, Soft Water Loop, Pantry, Double Vanity, Full Bth Master Bdrm, High Speed Internet, Granite Counters
Heating Electric
Cooling Ceiling Fan(s)
Flooring Tile
Fireplaces Type 1 Fireplace, Living Room
Fireplace Yes
Window Features Mechanical Sun Shds,Double Pane Windows
SPA None
Exterior
Exterior Feature Covered Patio(s), Patio
Parking Features Attch'd Gar Cabinets, Dir Entry frm Garage, Electric Door Opener, Extnded Lngth Garage, Separate Strge Area
Garage Spaces 2.0
Garage Description 2.0
Fence Block
Pool None
Utilities Available SRP
Amenities Available None
View Mountain(s)
Roof Type Tile,Built-Up,Foam
Private Pool No
Building
Lot Description Sprinklers In Rear, Sprinklers In Front, Desert Back, Desert Front, Cul-De-Sac
Story 1
Builder Name Mirage Homes
Sewer Public Sewer
Water Pvt Water Company
Architectural Style Other (See Remarks)
Structure Type Covered Patio(s),Patio
New Construction No
Schools
Elementary Schools Mcdowell Mountain Elementary School
Middle Schools Fountain Hills Middle School
High Schools Fountain Hills High School
School District Fountain Hills Unified District
Others
HOA Fee Include No Fees
Senior Community No
Tax ID 176-02-729
Ownership Fee Simple
Acceptable Financing Cash, Conventional
Horse Property N
Listing Terms Cash, Conventional
Financing Cash
Read Less Info
Want to know what your home might be worth? Contact us for a FREE valuation!

Our team is ready to help you sell your home for the highest possible price ASAP

Copyright 2025 Arizona Regional Multiple Listing Service, Inc. All rights reserved.
Bought with RE/MAX Fine Properties
Arizona Realtor® | License ID: SA711955000
+1(858) 888-5268 | shelly@shellyconnelly.com






