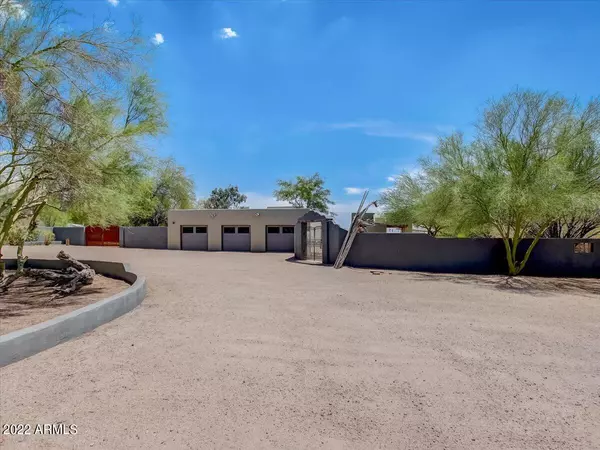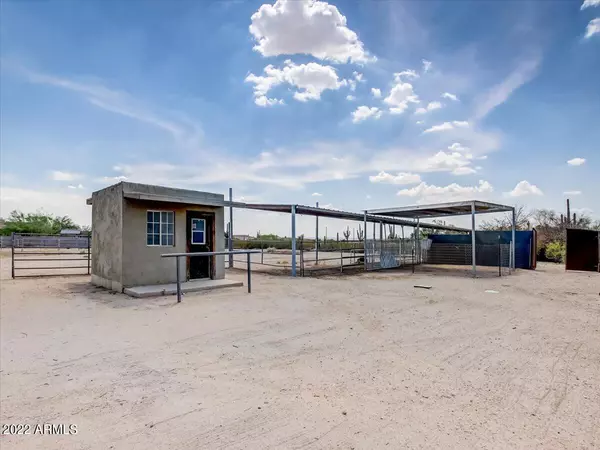$1,025,000
$1,100,000
6.8%For more information regarding the value of a property, please contact us for a free consultation.
8 Beds
3.5 Baths
6,046 SqFt
SOLD DATE : 01/06/2023
Key Details
Sold Price $1,025,000
Property Type Single Family Home
Sub Type Single Family - Detached
Listing Status Sold
Purchase Type For Sale
Square Footage 6,046 sqft
Price per Sqft $169
Subdivision W2N2W2Se4Nw4Se4Exn25F
MLS Listing ID 6445112
Sold Date 01/06/23
Style Territorial/Santa Fe
Bedrooms 8
HOA Y/N No
Originating Board Arizona Regional Multiple Listing Service (ARMLS)
Year Built 1993
Annual Tax Amount $4,520
Tax Year 2021
Lot Size 1.540 Acres
Acres 1.54
Property Description
Do you want to save over HALF A MILLION DOLLARS on your mortgage? Current mortgage is FULLY ASSUMABLE at 2.75% saving you over $1400/month over current rates and total cost of the assumption is only about $1000 saving you nearly $30k in closing costs! Incredible basement home on over 1.5 acres of horse property! No HOA! Room to ride and roam so bring the horses and the toys! Horse setup with 4 stalls, tack room and hot walker! Set back from the city you can enjoy the quiet and stunning evening views from your observation deck right next to the pool and spa. Basement has 4 bedrooms + its own kitchen and separate entrance/exit makes this home perfect for multi-generational living. Low E vinyl windows were installed 2019 and both AC's replaced 2018 and 2019. Come see this one today
Location
State AZ
County Maricopa
Community W2N2W2Se4Nw4Se4Exn25F
Direction East to 78th St, North to Palm, East to 82nd St, North to Plymouth, West to home on South side of the road.
Rooms
Other Rooms Library-Blt-in Bkcse, Guest Qtrs-Sep Entrn, Separate Workshop, BonusGame Room
Basement Finished, Walk-Out Access, Full
Den/Bedroom Plus 11
Separate Den/Office Y
Interior
Interior Features Physcl Chlgd (SRmks), Eat-in Kitchen, Breakfast Bar, Kitchen Island, Double Vanity, Full Bth Master Bdrm, High Speed Internet, Granite Counters
Heating Electric
Cooling Refrigeration, Programmable Thmstat, Ceiling Fan(s)
Flooring Carpet, Stone, Tile
Fireplaces Type 1 Fireplace, Living Room
Fireplace Yes
Window Features Vinyl Frame,Skylight(s),ENERGY STAR Qualified Windows,Double Pane Windows,Low Emissivity Windows
SPA Private
Laundry Wshr/Dry HookUp Only
Exterior
Exterior Feature Circular Drive, Covered Patio(s), Gazebo/Ramada, Patio, Private Yard, Storage
Parking Features Dir Entry frm Garage, Electric Door Opener, Extnded Lngth Garage, Over Height Garage, RV Gate, Separate Strge Area, RV Access/Parking
Garage Spaces 3.0
Garage Description 3.0
Fence Block, Wrought Iron
Pool Play Pool, Fenced, Heated, Private
Community Features Horse Facility, Biking/Walking Path
Utilities Available Propane
Amenities Available None
View City Lights, Mountain(s)
Roof Type Built-Up
Accessibility Pool Power Lift, Mltpl Entries/Exits
Private Pool Yes
Building
Lot Description Desert Back, Desert Front
Story 1
Builder Name Unknown
Sewer Septic Tank
Water City Water
Architectural Style Territorial/Santa Fe
Structure Type Circular Drive,Covered Patio(s),Gazebo/Ramada,Patio,Private Yard,Storage
New Construction No
Schools
Elementary Schools Las Sendas Elementary School
Middle Schools Fremont Junior High School
High Schools Red Mountain High School
School District Mesa Unified District
Others
HOA Fee Include No Fees
Senior Community No
Tax ID 219-23-014-J
Ownership Fee Simple
Acceptable Financing Cash, Conventional, 1031 Exchange, FHA, VA Loan
Horse Property Y
Horse Feature Arena, Corral(s), Hot Walker, Stall, Tack Room
Listing Terms Cash, Conventional, 1031 Exchange, FHA, VA Loan
Financing Conventional
Read Less Info
Want to know what your home might be worth? Contact us for a FREE valuation!

Our team is ready to help you sell your home for the highest possible price ASAP

Copyright 2025 Arizona Regional Multiple Listing Service, Inc. All rights reserved.
Bought with Redfin Corporation
Arizona Realtor® | License ID: SA711955000
+1(858) 888-5268 | shelly@shellyconnelly.com






