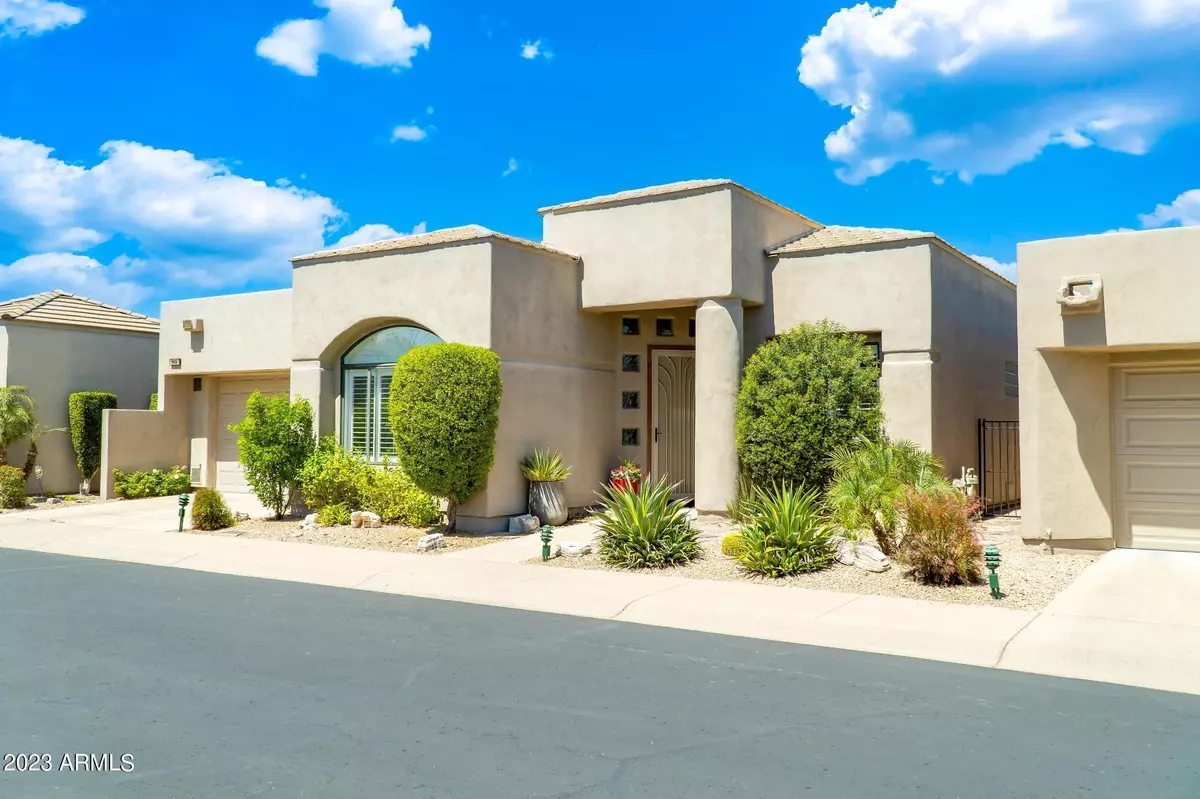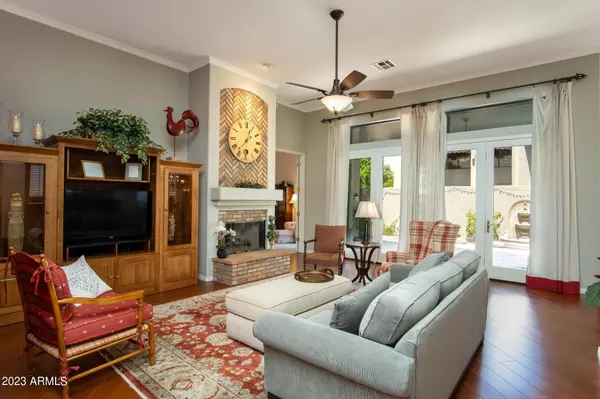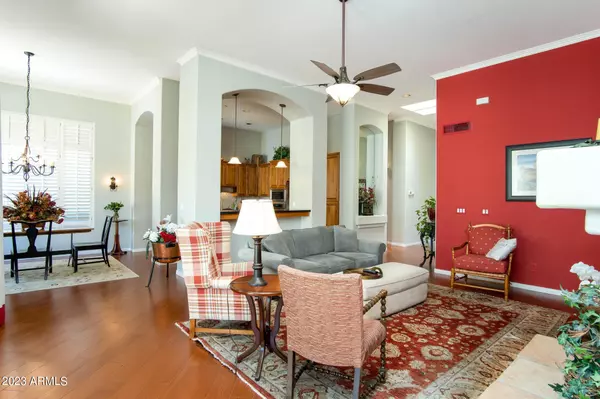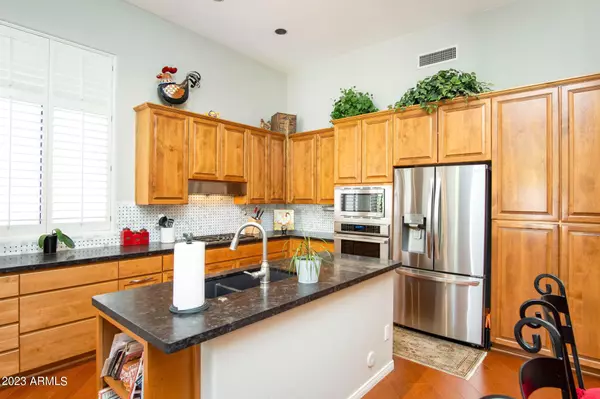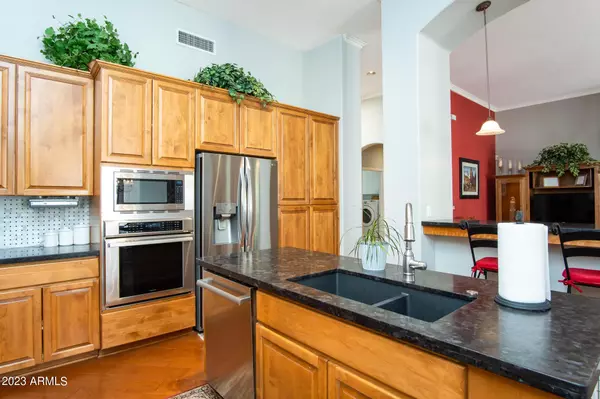$599,000
$599,000
For more information regarding the value of a property, please contact us for a free consultation.
3 Beds
2 Baths
2,034 SqFt
SOLD DATE : 06/06/2023
Key Details
Sold Price $599,000
Property Type Single Family Home
Sub Type Patio Home
Listing Status Sold
Purchase Type For Sale
Square Footage 2,034 sqft
Price per Sqft $294
Subdivision Seventh Avenue Estates
MLS Listing ID 6548198
Sold Date 06/06/23
Bedrooms 3
HOA Fees $260/mo
HOA Y/N Yes
Originating Board Arizona Regional Multiple Listing Service (ARMLS)
Year Built 1995
Annual Tax Amount $3,086
Tax Year 2022
Lot Size 4,792 Sqft
Acres 0.11
Property Description
Immaculate 2,034 sq foot home located in the gated Seventh Avenue Estates in Central Phoenix. This 3 bedroom 2 bathroom split floor plan boasts of upgrades from this one time owner. Throughout the entire home are 12 ft ceilings and the large windows make the home feel spacious, providing ample natural light. The kitchen includes a large island, a separate breakfast bar, and plenty of storage. Through the large glass door into the backyard you will find beautiful, easy to maintain landscaping and plenty of shade so that you can enjoy the back patio for every season. The HOA is reasonably priced for all it provides, including a pool, spa, tennis courts, and even front yard landscaping. Homes in this gated community don't come on the market often!
Location
State AZ
County Maricopa
Community Seventh Avenue Estates
Direction On I17 take exit 207 Dunlap Ave, turn right onto N 7th Ave, right into Seventh Avenue Estates. House will be second home on the right (past tennis courts).
Rooms
Master Bedroom Split
Den/Bedroom Plus 3
Separate Den/Office N
Interior
Interior Features Breakfast Bar, 9+ Flat Ceilings, No Interior Steps, Kitchen Island, Double Vanity, Full Bth Master Bdrm, Separate Shwr & Tub, High Speed Internet, Granite Counters
Heating Natural Gas
Cooling Refrigeration, Ceiling Fan(s)
Flooring Carpet, Tile, Wood
Fireplaces Type 1 Fireplace, Gas
Fireplace Yes
Window Features Vinyl Frame,Skylight(s),Double Pane Windows
SPA None
Exterior
Exterior Feature Covered Patio(s), Patio, Private Street(s)
Parking Features Attch'd Gar Cabinets, Electric Door Opener
Garage Spaces 2.0
Garage Description 2.0
Fence Block
Pool None
Community Features Gated Community, Community Spa, Community Pool, Tennis Court(s)
Utilities Available SRP, APS, SW Gas
Roof Type Tile,Foam
Private Pool No
Building
Lot Description Desert Back, Desert Front
Story 1
Builder Name Unknown
Sewer Public Sewer
Water City Water
Structure Type Covered Patio(s),Patio,Private Street(s)
New Construction No
Schools
Elementary Schools Royal Palm Middle School
Middle Schools Royal Palm Middle School
High Schools Sunnyslope High School
School District Glendale Union High School District
Others
HOA Name Seventh Avenue Estat
HOA Fee Include Maintenance Grounds,Front Yard Maint,Trash,Water
Senior Community No
Tax ID 158-17-085
Ownership Fee Simple
Acceptable Financing Cash, Conventional, FHA, VA Loan
Horse Property N
Listing Terms Cash, Conventional, FHA, VA Loan
Financing Conventional
Read Less Info
Want to know what your home might be worth? Contact us for a FREE valuation!

Our team is ready to help you sell your home for the highest possible price ASAP

Copyright 2025 Arizona Regional Multiple Listing Service, Inc. All rights reserved.
Bought with Realty Executives
Arizona Realtor® | License ID: SA711955000
+1(858) 888-5268 | shelly@shellyconnelly.com

