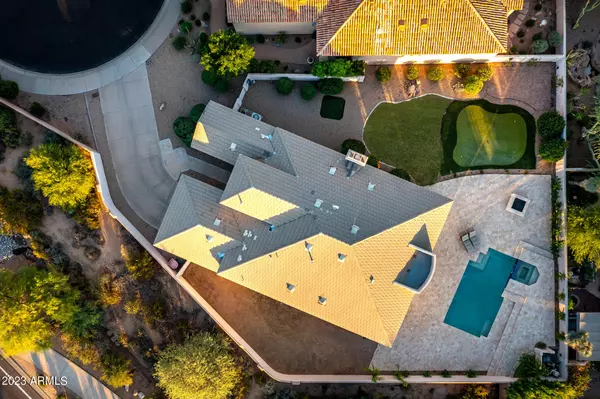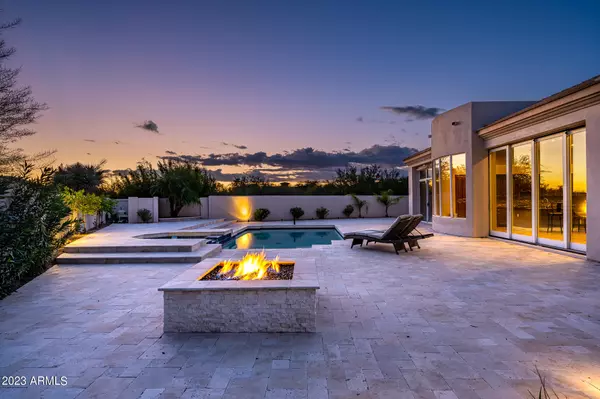$1,100,000
$1,159,000
5.1%For more information regarding the value of a property, please contact us for a free consultation.
3 Beds
2.5 Baths
2,732 SqFt
SOLD DATE : 06/08/2023
Key Details
Sold Price $1,100,000
Property Type Single Family Home
Sub Type Single Family - Detached
Listing Status Sold
Purchase Type For Sale
Square Footage 2,732 sqft
Price per Sqft $402
Subdivision Grayhawk Parcel 3B
MLS Listing ID 6541176
Sold Date 06/08/23
Style Contemporary
Bedrooms 3
HOA Fees $165/qua
HOA Y/N Yes
Originating Board Arizona Regional Multiple Listing Service (ARMLS)
Year Built 1996
Annual Tax Amount $5,311
Tax Year 2022
Lot Size 0.284 Acres
Acres 0.28
Property Description
Beautiful highly upgraded home located in the guard gated Grayhawk golf community! This Edmunds designed home is situated on the largest lot on a quiet cul-de-sac in the Pregrine Villas. North and south exposure places your backyard setting and pool facing south for warm winter light and entertaining. The interior features a wonderful floor plan with three bedrooms plus a den and is showcased by a large great room that flows into true indoor/outdoor living with it's wall size sliding doors. The kitchen features stainless steel appliances, designer cabinetry, granite counters, center island with extended breakfast bar and perfect views looking out over the backyard. The split floor plan has a large primary suite to one wing with adjacent den, full spa like bathroom with separate jetted tub, huge walk-in travertine shower, and walk-in closet with built-ins. The guest wing features two bedrooms with pairing full bath and a half bath powder room off the entry. The backyard is an entertainers dream with tons of hardscape, fire pit, turf, natural grass play yard and pool/spa. Come enjoy this space and tour this home today - We would love to have you through!
Location
State AZ
County Maricopa
Community Grayhawk Parcel 3B
Direction North on Hayden, East on Thompson Peak Pkwy, South to Guard Gate, West on Coppercloud Dr., North on 82nd Way, West on Hoverland Rd to home.
Rooms
Other Rooms Family Room
Master Bedroom Split
Den/Bedroom Plus 4
Separate Den/Office Y
Interior
Interior Features Breakfast Bar, Fire Sprinklers, No Interior Steps, Vaulted Ceiling(s), Kitchen Island, Pantry, Double Vanity, Full Bth Master Bdrm, Separate Shwr & Tub, Tub with Jets, High Speed Internet, Granite Counters
Heating Electric
Cooling Refrigeration
Flooring Carpet, Tile
Fireplaces Number 1 Fireplace
Fireplaces Type 1 Fireplace, Exterior Fireplace, Living Room, Gas
Fireplace Yes
Window Features Dual Pane,Tinted Windows
SPA Heated,Private
Exterior
Exterior Feature Covered Patio(s), Private Street(s), Built-in Barbecue
Parking Features Dir Entry frm Garage, Electric Door Opener
Garage Spaces 2.0
Garage Description 2.0
Fence Block
Pool Private
Community Features Gated Community, Community Spa Htd, Community Pool Htd, Guarded Entry, Tennis Court(s), Biking/Walking Path, Clubhouse
Amenities Available Management
Roof Type Tile
Private Pool Yes
Building
Lot Description Sprinklers In Rear, Sprinklers In Front, Corner Lot, Cul-De-Sac
Story 1
Builder Name Edmunds
Sewer Public Sewer
Water City Water
Architectural Style Contemporary
Structure Type Covered Patio(s),Private Street(s),Built-in Barbecue
New Construction No
Schools
Elementary Schools Grayhawk Elementary School
Middle Schools Desert Shadows Elementary School
High Schools Pinnacle High School
School District Paradise Valley Unified District
Others
HOA Name Grayhawk
HOA Fee Include Maintenance Grounds,Street Maint
Senior Community No
Tax ID 212-31-739
Ownership Fee Simple
Acceptable Financing Conventional, FHA, VA Loan
Horse Property N
Listing Terms Conventional, FHA, VA Loan
Financing Conventional
Read Less Info
Want to know what your home might be worth? Contact us for a FREE valuation!

Our team is ready to help you sell your home for the highest possible price ASAP

Copyright 2025 Arizona Regional Multiple Listing Service, Inc. All rights reserved.
Bought with eXp Realty
Arizona Realtor® | License ID: SA711955000
+1(858) 888-5268 | shelly@shellyconnelly.com






