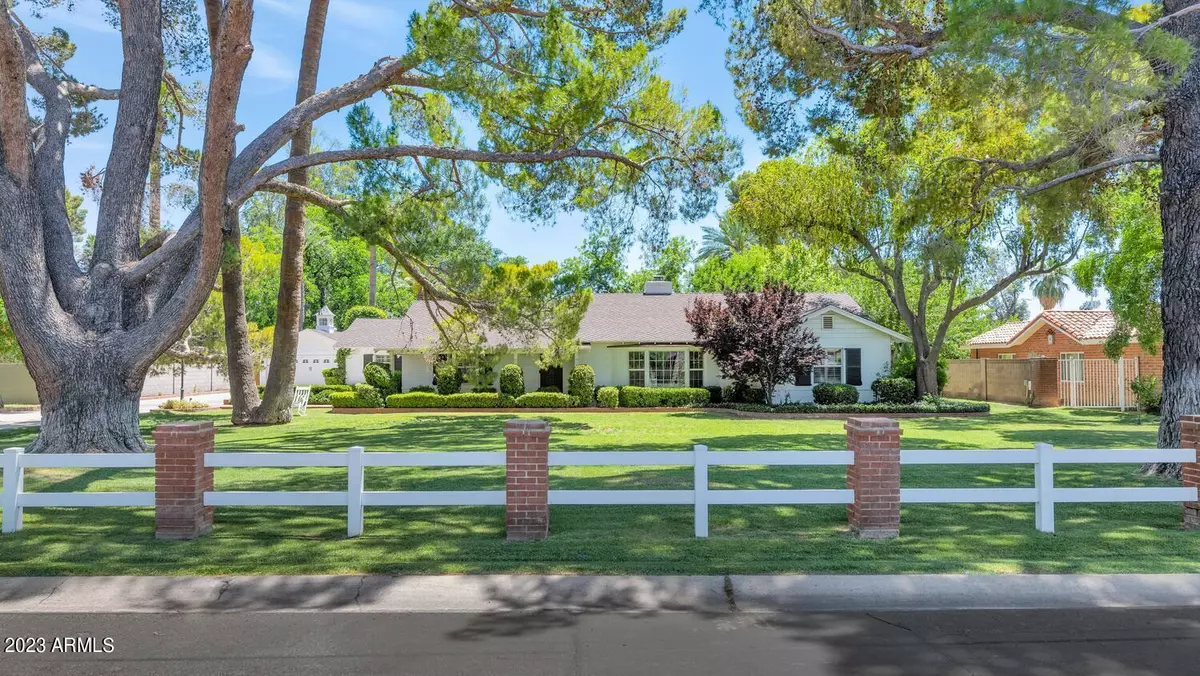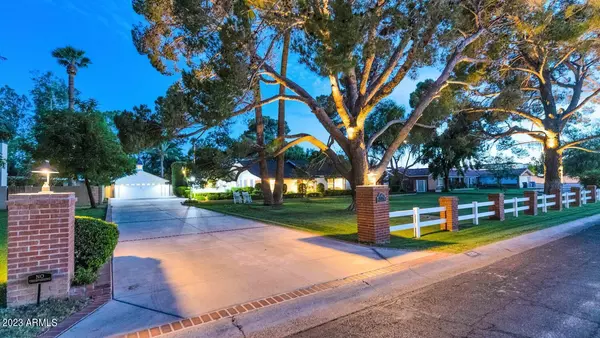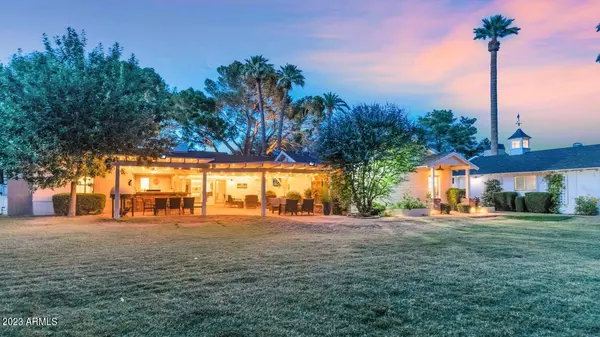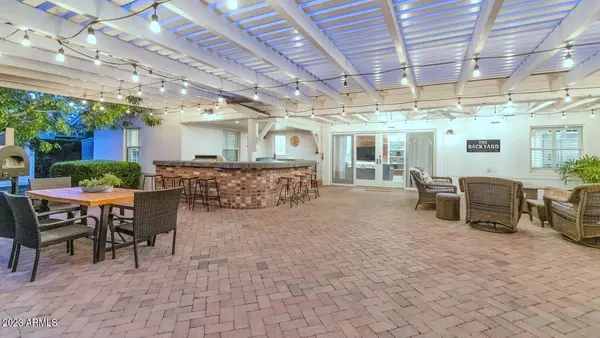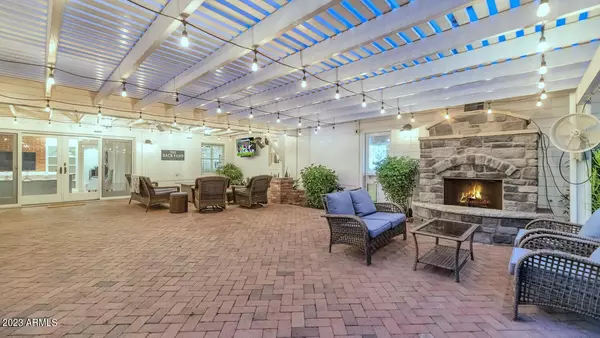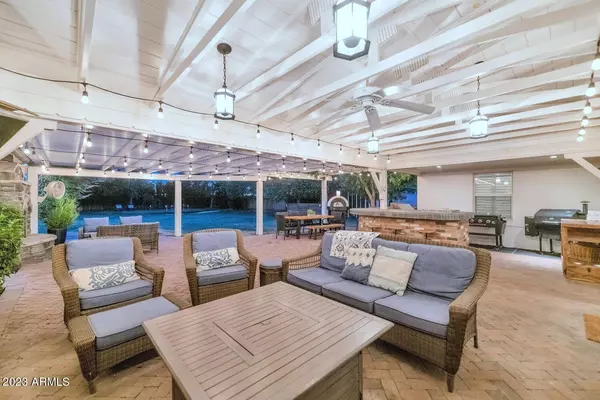$1,650,000
$1,600,000
3.1%For more information regarding the value of a property, please contact us for a free consultation.
4 Beds
4 Baths
3,753 SqFt
SOLD DATE : 08/21/2023
Key Details
Sold Price $1,650,000
Property Type Single Family Home
Sub Type Single Family - Detached
Listing Status Sold
Purchase Type For Sale
Square Footage 3,753 sqft
Price per Sqft $439
Subdivision Orangewood
MLS Listing ID 6560795
Sold Date 08/21/23
Bedrooms 4
HOA Y/N No
Originating Board Arizona Regional Multiple Listing Service (ARMLS)
Year Built 1949
Annual Tax Amount $7,763
Tax Year 2022
Lot Size 0.721 Acres
Acres 0.72
Property Description
Welcome to the epitome of luxury living nestled on nearly 3/4 of an acre of lush greenery adorned with majestic towering trees in the Central Corridor. This exquisite property showcases a charming ranch-style main house (3,186 sqft) featuring three bedrooms, three baths and an office, plus a separate one bedroom, one bath guest house (567 sqft) connected to the detached garage. As you enter the expansive backyard, you are greeted by an oversized patio designed to perfection, offering an ideal space for entertaining and relaxation. Prepare to be amazed as you discover the array of exceptional amenities designed to elevate your outdoor experience. Delight in the ultimate entertainment setup with an outdoor TV, perfect for enjoying your favorite shows or sporting events al fresco. Bask in ... the warm glow of extensive party lighting while gathering around the inviting exterior fireplace or utilizing the heater during the winter months to ensure year-round comfort. When the summer heat rolls in, a commercial-grade misting system envelops the patio, keeping you cool and refreshed while you lounge with friends sipping your favorite beverage enjoying the beautiful backyard. The pass-through window to the coffee bar inside ensures convenience and seamless indoor/outdoor flow. The heart of this outdoor oasis is the well-appointed island. Bar seating for eight creates a central gathering spot where laughter and conversations abound. Indulge in culinary delights with the built-in gas BBQ, double burner gas cooktop, and sink allowing for effortless outdoor cooking experiences. Stay refreshed with the built-in drink cooler, ensuring that your beverages are always chilled to perfection. But it doesn't end there - this remarkable property caters to every desire. Practice your putting skills on the putting green and tee box, perfecting your swing at your leisure. The barn/workshop adds versatility and endless possibilities. Whether you're a hobbyist, an artist, or simply in need of extra storage, this space is a delight! The premium chicken coop adds a touch of charm and, in addition to the three raised garden beds, allows for farm-to-table experiences. Nature enthusiasts will delight in the variety of fruit and nut trees that grace the landscape. Savor the flavors of ripe grapefruit, oranges, lemons, limes, apples, peaches, moringa, dates, and pecans straight from your own backyard. Pluck grapes, blackberries and melbar spinach from their vines.
Step inside the home and you will appreciate the split floor plan, generous bedrooms, and a plethora of desirable features that will optimize organization and make every day feel like a retreat. The heart of the home is the remarkable eat-in kitchen featuring stainless appliances including a microwave/convection oven combo, a Wolf gas range with 4 burner cooktop, and a large center island with a convenient veggie sink. Plenty of storage, pull-out drawers, and the walk-in pantry that also serves as a coffee bar is sure to impress! Charming built-ins including a hutch to store and display glassware, etc. With this kitchen, preparing meals will be a delightful experience, whether a you're a seasoned chef or a casual cook. Entertain guests in the separate formal dining room, complete with a swinging butler door for a touch of sophistication. Imagine hosting memorable dinner parties and holiday gatherings in this tastefully appointed space. Relax after the meal in front of the fireplace in the expansive living room with views of the spectacular front yard through the large bay windows. You'll love the spacious primary suite complete with a cozy gas fireplace. The luxurious bathroom has an oversized shower, long vanity with dual sinks, a distinctive high-tank toilet, and a Dutch door to the back patio. The custom closet has ample storage. What is now loved and used as a home office with backyard views/access, could be used as a sitting room, exercise room, nursery or converted back to additional walk-in closet space. The two generously sized secondary bedrooms are on the opposite end of the home providing ultimate privacy and separation. They are joined with a spacious and stylish Jack-and-Jill bathroom. A third bathroom is ready for guests in the hall. Speaking of guests, connected to the detached garage is an adorable guest house! Enter onto its own private front patio complete with two person porch swing. The main level great room includes family room, kitchenette, closet, and a 3/4 bathroom. The bedroom is upstairs. There is a large storage area currently used as a weight/exercise room separating the guest house and the garage. This could be temp controlled and incorporated to expand the guest house if desired. Above the two car garage is a huge attic storage space accessed by a pull down stairway. You will never lack parking spaces when entertaining - the long driveway plus additional parking near the kitchen entrance has space for several vehicles. Numerous upgrades have been recently made to the property including: one new A/C on the main home, the mini-splits were both added to the guest house, new wood-look plank tile flooring installed in guest house, sewer line repaired and relined, tankless water heater installed, approximately 20 mature ficus trees installed to line the back wall, and more! This neighborhood is served by wonderful schools including being in the coveted Madison Elementary District. This home is blocks from the famous Murphy Bridle Trail to enjoy your daily exercise. Easy access to downtown and the vibrant energy and cultural offerings of Phoenix plus local farmer's markets, cafes, etc. With its easy access to both natural and urban attractions, this home offers the perfect balance between tranquility and city living. Don't miss the chance to call this exquisite estate your home and create cherished memories for years to come.
Location
State AZ
County Maricopa
Community Orangewood
Direction West on Bethany Home from Central Ave to 3rd Ave. Right (north) on 3rd Ave to Berridge Lane. Left (west) on Berridge to home on left (south) side of the street.
Rooms
Other Rooms Separate Workshop, Family Room
Guest Accommodations 567.0
Master Bedroom Split
Den/Bedroom Plus 5
Separate Den/Office Y
Interior
Interior Features Eat-in Kitchen, Breakfast Bar, Drink Wtr Filter Sys, No Interior Steps, Other, Kitchen Island, Pantry, 3/4 Bath Master Bdrm, Double Vanity, High Speed Internet, Granite Counters, See Remarks
Heating Mini Split, Natural Gas, ENERGY STAR Qualified Equipment
Cooling Refrigeration, Programmable Thmstat, Mini Split, Ceiling Fan(s), ENERGY STAR Qualified Equipment
Flooring Carpet, Tile, Wood
Fireplaces Type Other (See Remarks), 3+ Fireplace, Exterior Fireplace, Family Room, Master Bedroom, Gas
Fireplace Yes
Window Features Skylight(s),Double Pane Windows
SPA None
Exterior
Exterior Feature Covered Patio(s), Misting System, Patio, Private Yard, Storage, Built-in Barbecue, Separate Guest House
Parking Features Electric Door Opener, Separate Strge Area, Detached
Garage Spaces 2.0
Garage Description 2.0
Fence Block
Pool None
Landscape Description Irrigation Back, Irrigation Front
Community Features Biking/Walking Path
Utilities Available APS, SW Gas
Amenities Available None
Roof Type Composition
Private Pool No
Building
Lot Description Sprinklers In Rear, Sprinklers In Front, Grass Front, Grass Back, Auto Timer H2O Front, Auto Timer H2O Back, Irrigation Front, Irrigation Back
Story 1
Builder Name Unknown
Sewer Sewer in & Cnctd, Public Sewer
Water City Water
Structure Type Covered Patio(s),Misting System,Patio,Private Yard,Storage,Built-in Barbecue, Separate Guest House
New Construction No
Schools
Elementary Schools Madison Richard Simis School
Middle Schools Madison Meadows School
High Schools Central High School
School District Phoenix Union High School District
Others
HOA Fee Include No Fees
Senior Community No
Tax ID 161-32-005-D
Ownership Fee Simple
Acceptable Financing Cash, Conventional, VA Loan
Horse Property N
Listing Terms Cash, Conventional, VA Loan
Financing Conventional
Read Less Info
Want to know what your home might be worth? Contact us for a FREE valuation!

Our team is ready to help you sell your home for the highest possible price ASAP

Copyright 2025 Arizona Regional Multiple Listing Service, Inc. All rights reserved.
Bought with HomeSmart
Arizona Realtor® | License ID: SA711955000
+1(858) 888-5268 | shelly@shellyconnelly.com

