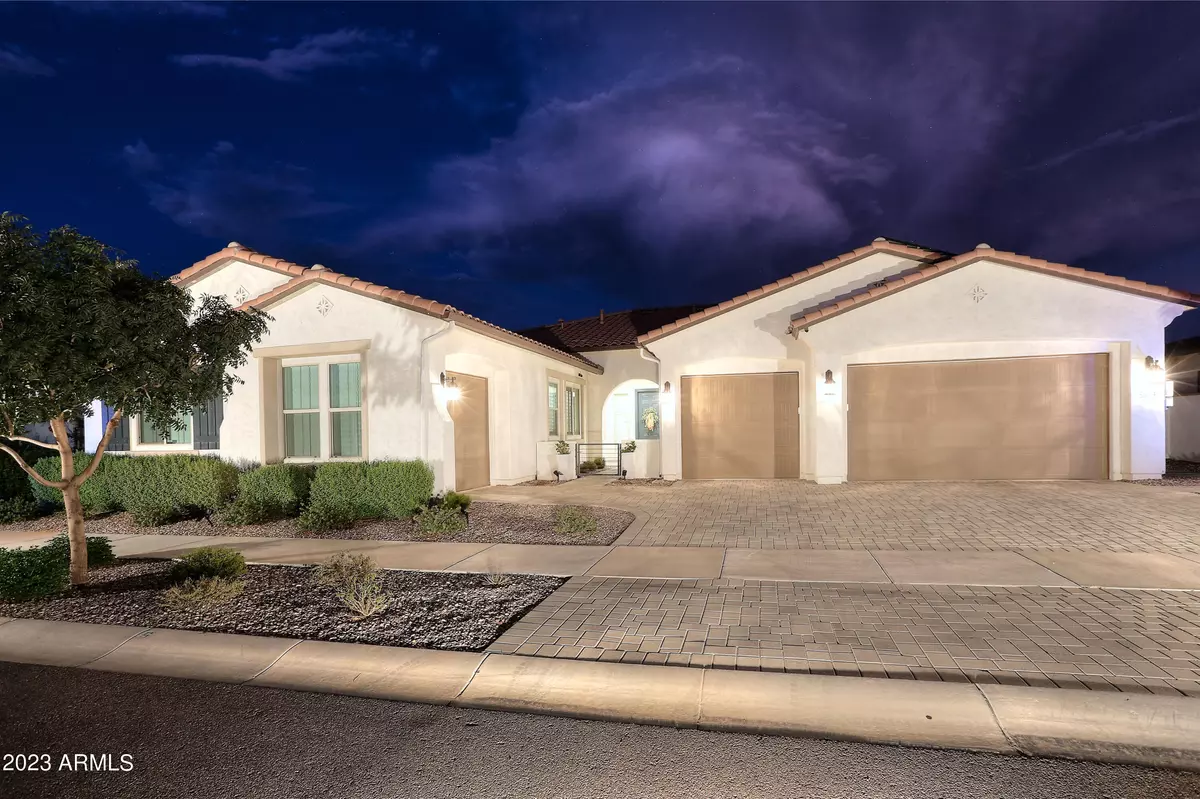$1,100,000
$1,200,000
8.3%For more information regarding the value of a property, please contact us for a free consultation.
4 Beds
3.5 Baths
3,489 SqFt
SOLD DATE : 10/23/2023
Key Details
Sold Price $1,100,000
Property Type Single Family Home
Sub Type Single Family - Detached
Listing Status Sold
Purchase Type For Sale
Square Footage 3,489 sqft
Price per Sqft $315
Subdivision Estates At Eastmark
MLS Listing ID 6597696
Sold Date 10/23/23
Bedrooms 4
HOA Fees $196/mo
HOA Y/N Yes
Originating Board Arizona Regional Multiple Listing Service (ARMLS)
Year Built 2018
Annual Tax Amount $5,475
Tax Year 2022
Lot Size 0.388 Acres
Acres 0.39
Property Description
Gated Estates at Eastmark '' Rocco'' Floorplan on one of the top 5 largest prime lots, so all your dreams do come true! True 4 bedrooms, 3.5 baths PLUS a Den ! Stunning Valuted ceilings with designer touches throughout . Quartz Counters in Kitchen and Baths. Two 15'+ walls of glass open to this massive yard. Gourmet Kitchen, Custom Pendant lighting, GE Cafe Applainces to give you dual ovens. GE Mongram built in refrigerator/freezer. Gas Cooktop, Wolf Coffee System with deep walk in pantry. Shutters through out added in 2021. Heated SaltWater Pool &Spa 2021 with travertine decking, Extended tile covered patio opens to artificial turf with gas fire table. On the other side of pool is grass that goes on and on so you can hold year round entertaining with space for all. This is model sharp!
Location
State AZ
County Maricopa
Community Estates At Eastmark
Direction South on Ray Rd to Eastmark Parkway, South on Eastmark Parkway, North on South Manor to The Estates Gates. Go thru Gates then East on Trillium then North to Archer at the end of Archer.
Rooms
Other Rooms Great Room
Den/Bedroom Plus 5
Separate Den/Office Y
Interior
Interior Features Eat-in Kitchen, Breakfast Bar, 9+ Flat Ceilings, Drink Wtr Filter Sys, No Interior Steps, Soft Water Loop, Vaulted Ceiling(s), Kitchen Island, Pantry, Double Vanity, Full Bth Master Bdrm, High Speed Internet, Granite Counters
Heating Natural Gas, ENERGY STAR Qualified Equipment
Cooling Refrigeration, Programmable Thmstat, Ceiling Fan(s), ENERGY STAR Qualified Equipment
Flooring Carpet, Laminate, Tile
Fireplaces Type Exterior Fireplace, Gas
Fireplace Yes
Window Features Dual Pane,Low-E,Vinyl Frame
SPA Heated,Private
Laundry WshrDry HookUp Only
Exterior
Exterior Feature Covered Patio(s), Playground, Patio
Parking Features Dir Entry frm Garage, Electric Door Opener, Extnded Lngth Garage, Side Vehicle Entry, Tandem, Electric Vehicle Charging Station(s)
Garage Spaces 5.0
Garage Description 5.0
Fence Block
Pool Variable Speed Pump, Fenced, Heated, Private
Community Features Gated Community, Community Spa, Community Pool Htd, Community Pool, Lake Subdivision, Racquetball, Playground, Biking/Walking Path, Clubhouse, Fitness Center
Amenities Available Management
Roof Type Tile
Accessibility Hard/Low Nap Floors, Bath Raised Toilet
Private Pool Yes
Building
Lot Description Sprinklers In Rear, Sprinklers In Front, Corner Lot, Desert Back, Desert Front, Grass Back, Synthetic Grass Back, Auto Timer H2O Front, Auto Timer H2O Back
Story 1
Builder Name Richmond American
Sewer Public Sewer
Water City Water
Structure Type Covered Patio(s),Playground,Patio
New Construction No
Schools
Elementary Schools Gateway Polytechnic Academy
Middle Schools Eastmark High School
High Schools Eastmark High School
School District Queen Creek Unified District
Others
HOA Name Estates at Eastmark
HOA Fee Include Maintenance Grounds
Senior Community No
Tax ID 304-35-544
Ownership Fee Simple
Acceptable Financing Conventional, 1031 Exchange, FHA, VA Loan
Horse Property N
Listing Terms Conventional, 1031 Exchange, FHA, VA Loan
Financing Conventional
Read Less Info
Want to know what your home might be worth? Contact us for a FREE valuation!

Our team is ready to help you sell your home for the highest possible price ASAP

Copyright 2025 Arizona Regional Multiple Listing Service, Inc. All rights reserved.
Bought with Realty Executives
Arizona Realtor® | License ID: SA711955000
+1(858) 888-5268 | shelly@shellyconnelly.com

