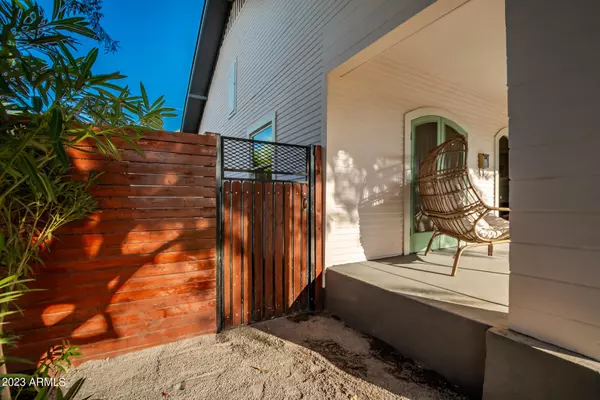$825,000
$840,000
1.8%For more information regarding the value of a property, please contact us for a free consultation.
5 Beds
4 Baths
2,450 SqFt
SOLD DATE : 01/16/2024
Key Details
Sold Price $825,000
Property Type Single Family Home
Sub Type Single Family - Detached
Listing Status Sold
Purchase Type For Sale
Square Footage 2,450 sqft
Price per Sqft $336
Subdivision Princeton Heights
MLS Listing ID 6617578
Sold Date 01/16/24
Style Other (See Remarks)
Bedrooms 5
HOA Y/N No
Originating Board Arizona Regional Multiple Listing Service (ARMLS)
Year Built 1925
Annual Tax Amount $947
Tax Year 2022
Lot Size 6,513 Sqft
Acres 0.15
Property Description
Seller to Offer Concessions to Buyer for Interest Rate Buy Down! STUNNING Fully Renovated 3/3 Bohemian Bungalow with a 2/1 Guest House in the Coronado Historic District. Step into historic charm with all the modern conveniences you've come to expect. Greet your friends and neighbors on the full-length front porch. Gorgeous arched pane window double doors frame the inviting arched front door. Step inside to a living/dining room characterized by high ceilings, recessed lighting, rich wood flooring, and a cozy fireplace flanked by traditional built ins. Designer features abound with lathe accent wall, custom color pallet, Original hardwood and Chevron engineered wood flooring, custom tile work in all the bathrooms, Original oversized baseboards unique high end lighting fixtures The eat-in kitchen will delight with abundant original cabinetry, quartz counter tops, SS appliances and a unique island that sets the stage for entertaining. The main house features 3 bedrooms and 3 baths. Two Master Retreats with spa light ensuite bathrooms. Outside in the oversized backyard is a large paver grid patio for entertaining. A 450 sq ft, 2 bedroom 1 bath Guest House is nestled at the corner of the property. It boasts its own private patio, separate entrance, kitchenette, retro refrigerator, an ample sized living/dining room and a beautiful bathroom. Guest house is on its own separate meter. The back yard has alley access to a single covered carport with additional storage space. So many possibilities with this fully renovated home.
Location
State AZ
County Maricopa
Community Princeton Heights
Direction Head north on N 10th. The property will be on the right.
Rooms
Other Rooms Guest Qtrs-Sep Entrn
Den/Bedroom Plus 5
Separate Den/Office N
Interior
Interior Features Eat-in Kitchen, 9+ Flat Ceilings, Kitchen Island, Pantry, Double Vanity, Full Bth Master Bdrm, Separate Shwr & Tub, High Speed Internet
Heating Electric
Cooling Refrigeration, Ceiling Fan(s)
Flooring Tile, Wood
Fireplaces Type 1 Fireplace, Living Room
Fireplace Yes
Window Features Double Pane Windows
SPA None
Laundry Wshr/Dry HookUp Only
Exterior
Exterior Feature Patio, Separate Guest House
Parking Features Rear Vehicle Entry, RV Gate
Carport Spaces 1
Fence Block
Pool None
Community Features Near Bus Stop, Historic District
Utilities Available APS
Amenities Available None
Roof Type Composition
Private Pool No
Building
Lot Description Alley, Dirt Back, Gravel/Stone Back, Synthetic Grass Frnt
Story 1
Builder Name Unknown
Sewer Public Sewer
Water City Water
Architectural Style Other (See Remarks)
Structure Type Patio, Separate Guest House
New Construction No
Schools
Elementary Schools Emerson Elementary School
Middle Schools Phoenix Prep Academy
High Schools North High School
School District Phoenix Union High School District
Others
HOA Fee Include No Fees
Senior Community No
Tax ID 117-26-109
Ownership Fee Simple
Acceptable Financing Cash, Conventional, VA Loan
Horse Property N
Listing Terms Cash, Conventional, VA Loan
Financing Conventional
Read Less Info
Want to know what your home might be worth? Contact us for a FREE valuation!

Our team is ready to help you sell your home for the highest possible price ASAP

Copyright 2025 Arizona Regional Multiple Listing Service, Inc. All rights reserved.
Bought with RETSY
Arizona Realtor® | License ID: SA711955000
+1(858) 888-5268 | shelly@shellyconnelly.com






