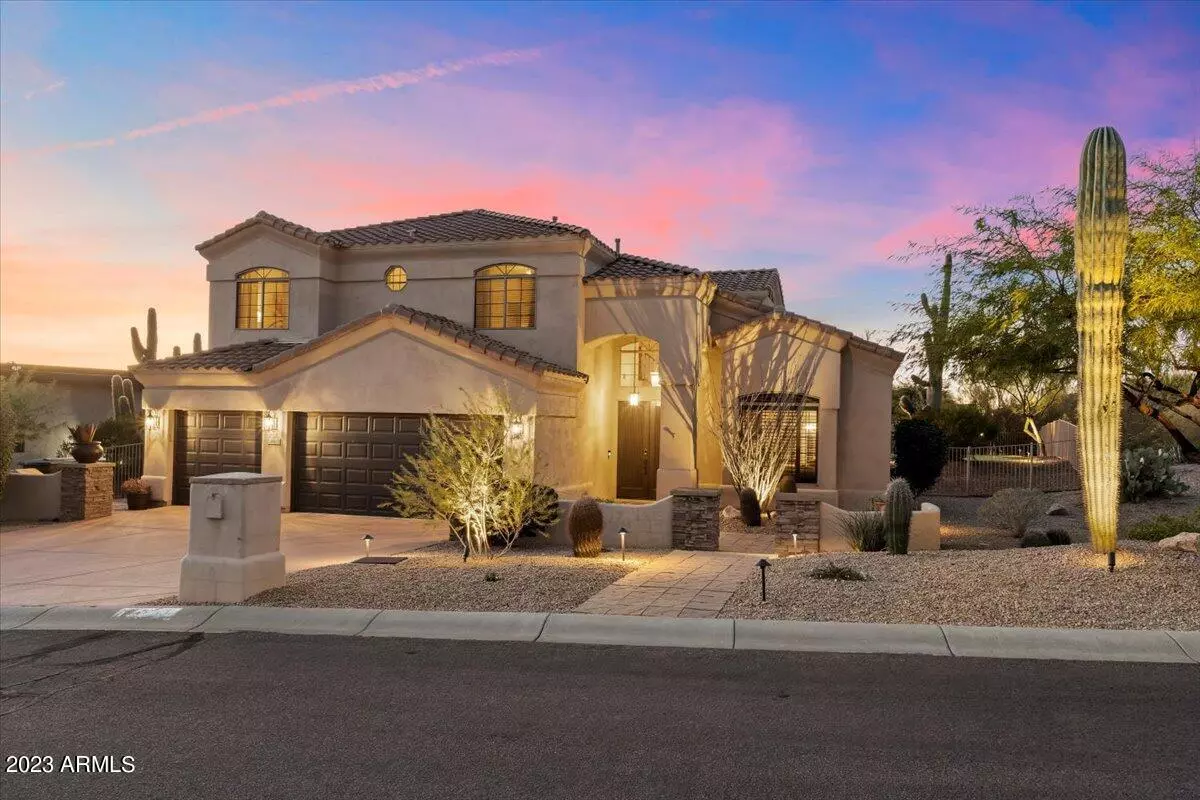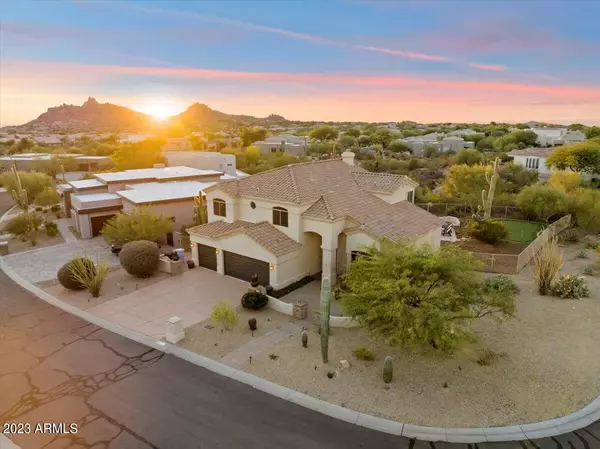$1,040,000
$1,100,000
5.5%For more information regarding the value of a property, please contact us for a free consultation.
5 Beds
3 Baths
2,875 SqFt
SOLD DATE : 01/18/2024
Key Details
Sold Price $1,040,000
Property Type Single Family Home
Sub Type Single Family - Detached
Listing Status Sold
Purchase Type For Sale
Square Footage 2,875 sqft
Price per Sqft $361
Subdivision Pinnacle Foothills
MLS Listing ID 6640118
Sold Date 01/18/24
Bedrooms 5
HOA Y/N No
Originating Board Arizona Regional Multiple Listing Service (ARMLS)
Year Built 1997
Annual Tax Amount $3,317
Tax Year 2023
Lot Size 0.468 Acres
Acres 0.47
Property Description
Nestled in a boutique North Scottsdale community without an HOA, this exquisite 5 Bed, 3 Bath, 2 Story home flows gracefully across a generous lot, boasting breathtaking mountain views. With 2,875 SF of luxurious living space and a spacious 3 car garage, this property embodies sophisticated, yet comfortable, desert living. The foyer leads into an inviting formal living room with tile flooring that guides you into the adjacent formal dining area. The kitchen is beautifully appointed with granite countertops, SS appliances, and a large island featuring a breakfast bar, pantry, wine refrigerator & casual dining area overlooking the expansive great room and outdoor entertainment area, creating an open & inclusive atmosphere perfect for relaxation & gatherings.
Stairs lead to the upper level highlighted by the primary bedroom. This sanctuary boasts a private balcony, offering panoramic views, a custom stone fireplace & full bath, featuring double sinks atop granite counters, a luxurious soak tub strategically positioned to capture the stunning views, a resort-style shower, private toilet room & walk-in closets, providing elegance & functionality. The second bedroom, complete with its own full bathroom, provides comfort and privacy. The three remaining bedrooms share a well-appointed full bathroom affording both convenience & functionality for family and guests.
Step outside into a backyard paradise designed for relaxation & entertainment, featuring a covered patio, sparkling pool & spa, putting green, fire pit with seating, a BBQ area, pizza oven & bar with seating all set against the backdrop of stunning mountain vistas & scenic views. Perfectly situated near shopping, restaurants, golf, outdoor activities, easy access to major roadways, ensuring convenience & endless opportunities for enjoyment.
Location
State AZ
County Maricopa
Community Pinnacle Foothills
Direction East on Dynamite to left on 113th St. Left on Dale to left on 112th Way. Home is on the corner on the right.
Rooms
Other Rooms Family Room
Master Bedroom Upstairs
Den/Bedroom Plus 5
Separate Den/Office N
Interior
Interior Features Upstairs, Breakfast Bar, Fire Sprinklers, Vaulted Ceiling(s), Kitchen Island, Double Vanity, Full Bth Master Bdrm, Separate Shwr & Tub, High Speed Internet, Granite Counters
Heating Natural Gas
Cooling Ceiling Fan(s), Programmable Thmstat, Refrigeration
Flooring Carpet, Tile
Fireplaces Number 1 Fireplace
Fireplaces Type 1 Fireplace, Fire Pit, Master Bedroom, Gas
Fireplace Yes
Window Features Sunscreen(s)
SPA Heated,Private
Exterior
Exterior Feature Balcony, Covered Patio(s), Gazebo/Ramada, Misting System, Patio, Built-in Barbecue
Parking Features Dir Entry frm Garage, Electric Door Opener
Garage Spaces 3.0
Garage Description 3.0
Fence Block, Wrought Iron
Pool Heated, Private
Amenities Available None
View Mountain(s)
Roof Type Tile
Private Pool Yes
Building
Lot Description Sprinklers In Rear, Sprinklers In Front, Corner Lot, Desert Back, Desert Front, Auto Timer H2O Front, Auto Timer H2O Back
Story 2
Builder Name Great Western Homes
Sewer Public Sewer
Water City Water
Structure Type Balcony,Covered Patio(s),Gazebo/Ramada,Misting System,Patio,Built-in Barbecue
New Construction No
Schools
Elementary Schools Desert Sun Academy
Middle Schools Sonoran Trails Middle School
High Schools Cactus Shadows High School
School District Cave Creek Unified District
Others
HOA Fee Include No Fees
Senior Community No
Tax ID 216-74-054
Ownership Fee Simple
Acceptable Financing Conventional, VA Loan
Horse Property N
Listing Terms Conventional, VA Loan
Financing Cash
Read Less Info
Want to know what your home might be worth? Contact us for a FREE valuation!

Our team is ready to help you sell your home for the highest possible price ASAP

Copyright 2025 Arizona Regional Multiple Listing Service, Inc. All rights reserved.
Bought with My Home Group Real Estate
Arizona Realtor® | License ID: SA711955000
+1(858) 888-5268 | shelly@shellyconnelly.com






