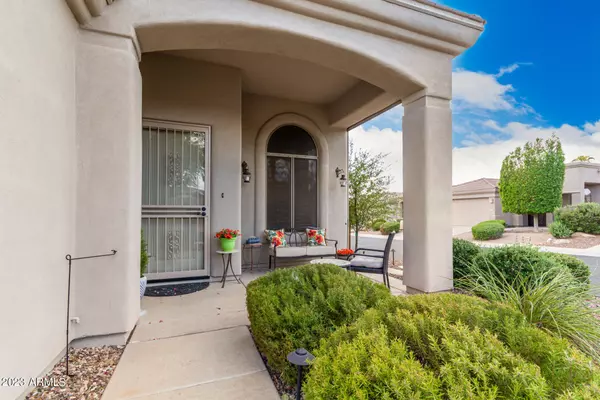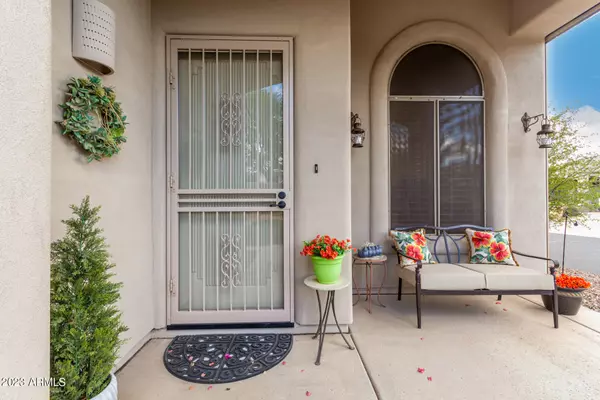$565,000
$570,000
0.9%For more information regarding the value of a property, please contact us for a free consultation.
3 Beds
2 Baths
1,736 SqFt
SOLD DATE : 01/25/2024
Key Details
Sold Price $565,000
Property Type Single Family Home
Sub Type Single Family - Detached
Listing Status Sold
Purchase Type For Sale
Square Footage 1,736 sqft
Price per Sqft $325
Subdivision Estates At The Ranch
MLS Listing ID 6600090
Sold Date 01/25/24
Bedrooms 3
HOA Fees $89/mo
HOA Y/N Yes
Originating Board Arizona Regional Multiple Listing Service (ARMLS)
Year Built 2000
Annual Tax Amount $2,394
Tax Year 2022
Lot Size 8,891 Sqft
Acres 0.2
Property Description
This is an extremely lightly lived in gem in the gated enclave, Estates at the Ranch, an exclusive neighborhood of single story homes located within award winning Mountain Park Ranch. This home is wonderfully maintained and updated with high ceilings, plantation shutters, gorgeous engineered real wood floors, slab granite countertops and handsome stone backsplash, stainless steel appliances, and 42'' maple cabinets with pull out shelves. The double doored master suite is split from the other two bedrooms and has a slider to the back patio. The floor plan allows for some creativity related to the dining room, living room arrangement. The family room sliders have brand new remote controlled shades that you'll love! There are also two premier outdoor screens that are remote operated three premier outdoor screens that are remote operated and make the front and back patios more usable and comfortable. A very cool feature! The private backyard has stamped concrete patio decking and EVER green grass. As a special FEATURE there is a year round mounted hidden light system installed on the fascia which can reflect the different holidays with a change of the LED light colors. The brand new HVAC installed this year is a TRANE. This is a one-of-a kind home that you will want to see!
Location
State AZ
County Maricopa
Community Estates At The Ranch
Direction Gate for Estates at the Ranch is west of 32nd Street on Chandler/Enter community and see sign
Rooms
Other Rooms Family Room
Master Bedroom Split
Den/Bedroom Plus 3
Separate Den/Office N
Interior
Interior Features Eat-in Kitchen, Breakfast Bar, 9+ Flat Ceilings, No Interior Steps, Kitchen Island, Double Vanity, Full Bth Master Bdrm, Separate Shwr & Tub, High Speed Internet, Granite Counters
Heating Natural Gas
Cooling Refrigeration, Ceiling Fan(s)
Flooring Carpet, Tile, Wood
Fireplaces Number No Fireplace
Fireplaces Type None
Fireplace No
Window Features Mechanical Sun Shds,Double Pane Windows
SPA None
Exterior
Exterior Feature Covered Patio(s), Patio, Private Street(s), Private Yard
Parking Features Attch'd Gar Cabinets, Dir Entry frm Garage, Electric Door Opener
Garage Spaces 2.0
Garage Description 2.0
Fence Block
Pool None
Landscape Description Irrigation Back, Irrigation Front
Community Features Gated Community, Pickleball Court(s), Community Spa Htd, Community Spa, Community Pool Htd, Community Pool, Near Bus Stop, Tennis Court(s), Playground
Utilities Available SRP, SW Gas
Amenities Available Management
View Mountain(s)
Roof Type Tile
Private Pool No
Building
Lot Description Sprinklers In Rear, Sprinklers In Front, Corner Lot, Desert Front, Gravel/Stone Front, Gravel/Stone Back, Synthetic Grass Back, Auto Timer H2O Front, Auto Timer H2O Back, Irrigation Front, Irrigation Back
Story 1
Builder Name Americor
Sewer Public Sewer
Water City Water
Structure Type Covered Patio(s),Patio,Private Street(s),Private Yard
New Construction No
Schools
Elementary Schools Kyrene De Los Lagos School
Middle Schools Kyrene Akimel A-Al Middle School
High Schools Desert Vista High School
School District Tempe Union High School District
Others
HOA Name Kinney Management
HOA Fee Include Maintenance Grounds,Street Maint
Senior Community No
Tax ID 306-06-402
Ownership Fee Simple
Acceptable Financing Cash, Conventional, FHA, VA Loan
Horse Property N
Listing Terms Cash, Conventional, FHA, VA Loan
Financing Conventional
Read Less Info
Want to know what your home might be worth? Contact us for a FREE valuation!

Our team is ready to help you sell your home for the highest possible price ASAP

Copyright 2025 Arizona Regional Multiple Listing Service, Inc. All rights reserved.
Bought with Paramount Property Services
Arizona Realtor® | License ID: SA711955000
+1(858) 888-5268 | shelly@shellyconnelly.com






