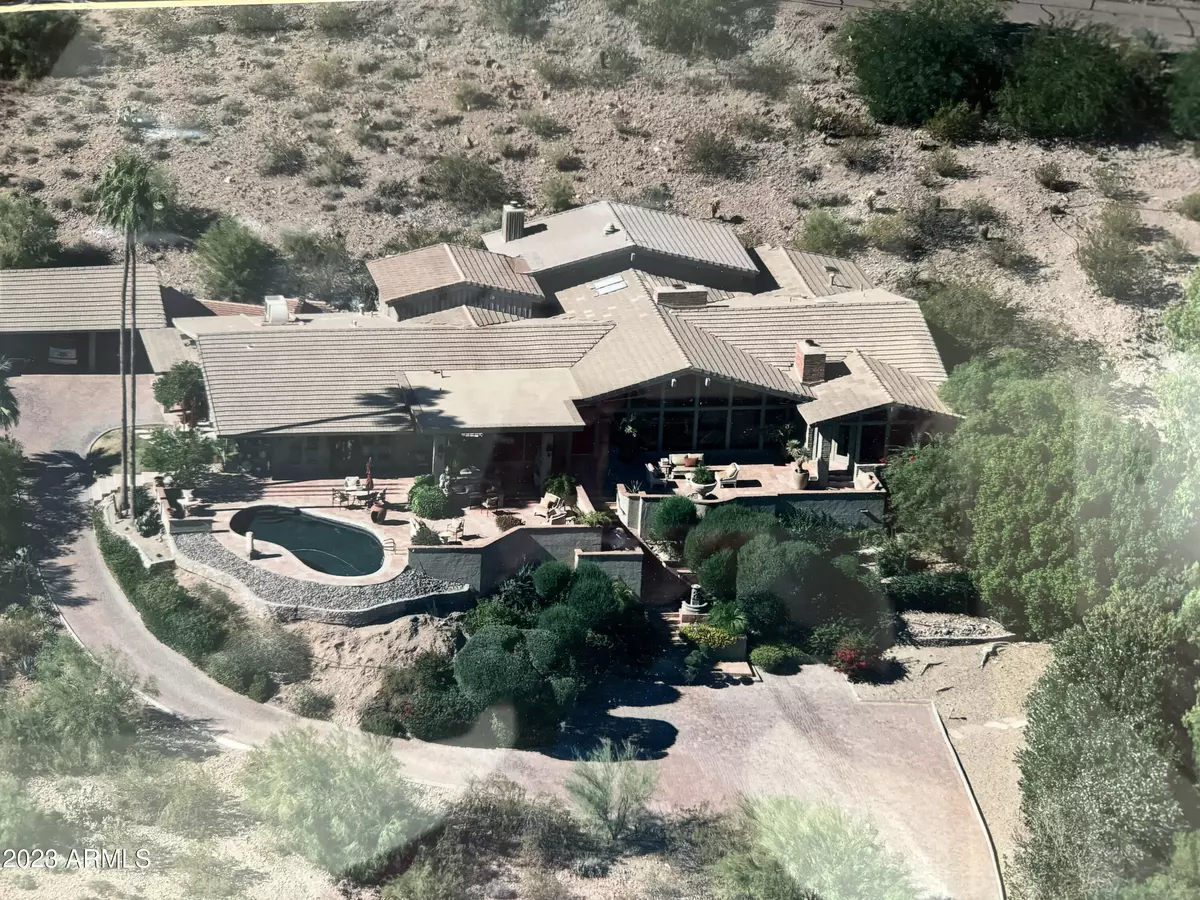$2,775,000
$3,100,000
10.5%For more information regarding the value of a property, please contact us for a free consultation.
3 Beds
3 Baths
5,448 SqFt
SOLD DATE : 02/05/2024
Key Details
Sold Price $2,775,000
Property Type Single Family Home
Sub Type Single Family - Detached
Listing Status Sold
Purchase Type For Sale
Square Footage 5,448 sqft
Price per Sqft $509
Subdivision Paradise Valley Country Estates
MLS Listing ID 6645567
Sold Date 02/05/24
Bedrooms 3
HOA Y/N No
Originating Board Arizona Regional Multiple Listing Service (ARMLS)
Year Built 1967
Annual Tax Amount $6,781
Tax Year 2023
Lot Size 1.491 Acres
Acres 1.49
Property Description
Imagine full, unobstructed Camelback Mountain views (tail to nose) from this expansive hillside lot in Paradise Valley with a view from Four Peaks to South Mountain. This lot takes full advantage of the changing colors of the Camelback and Mummy Mountains and views of the front nine golf course at Paradise Valley Country Club. Remodel or, better yet, create your own paradise perched overlooking Paradise Valley. Sunrises, moonrises, watching fireworks around the Valley and the landing lights of planes coming to Sky Harbor are all intangibles that add immense value to this property. It is sold as both a developable lot or a remodel. The house sits high on the lot by Moonlight Way with an opportunity for a casita on the lower portion by Sparkling Lane. This is truly the definition of Location, Location, Location. No-one will ever block the view from this private, elevated lot.
Location
State AZ
County Maricopa
Community Paradise Valley Country Estates
Direction West on Crystal from Tatum, immediate right on Sparkling to house up drive on right
Rooms
Other Rooms Guest Qtrs-Sep Entrn, Family Room
Master Bedroom Split
Den/Bedroom Plus 4
Separate Den/Office Y
Interior
Interior Features Eat-in Kitchen, Vaulted Ceiling(s), Double Vanity, Full Bth Master Bdrm, High Speed Internet, Granite Counters
Heating Natural Gas
Cooling Refrigeration
Flooring Carpet, Tile
Fireplaces Type 3+ Fireplace
Fireplace Yes
SPA None
Exterior
Parking Features Electric Door Opener, Detached
Garage Spaces 3.0
Garage Description 3.0
Fence None
Pool Private
Landscape Description Irrigation Front
Amenities Available None
View City Lights, Mountain(s)
Roof Type Tile
Accessibility Zero-Grade Entry, Bath Raised Toilet
Private Pool Yes
Building
Lot Description Desert Front, Natural Desert Back, Auto Timer H2O Front, Irrigation Front
Story 1
Builder Name Weldon Minchew
Sewer Other, None
Water Pvt Water Company
New Construction No
Schools
Elementary Schools Kiva Elementary School
Middle Schools Mohave Middle School
High Schools Saguaro High School
School District Scottsdale Unified District
Others
HOA Fee Include No Fees
Senior Community No
Tax ID 169-11-014
Ownership Fee Simple
Acceptable Financing Conventional
Horse Property N
Listing Terms Conventional
Financing Cash
Special Listing Condition Owner/Agent, Probate Listing
Read Less Info
Want to know what your home might be worth? Contact us for a FREE valuation!

Our team is ready to help you sell your home for the highest possible price ASAP

Copyright 2025 Arizona Regional Multiple Listing Service, Inc. All rights reserved.
Bought with Berkshire Hathaway HomeServices Arizona Properties
Arizona Realtor® | License ID: SA711955000
+1(858) 888-5268 | shelly@shellyconnelly.com






