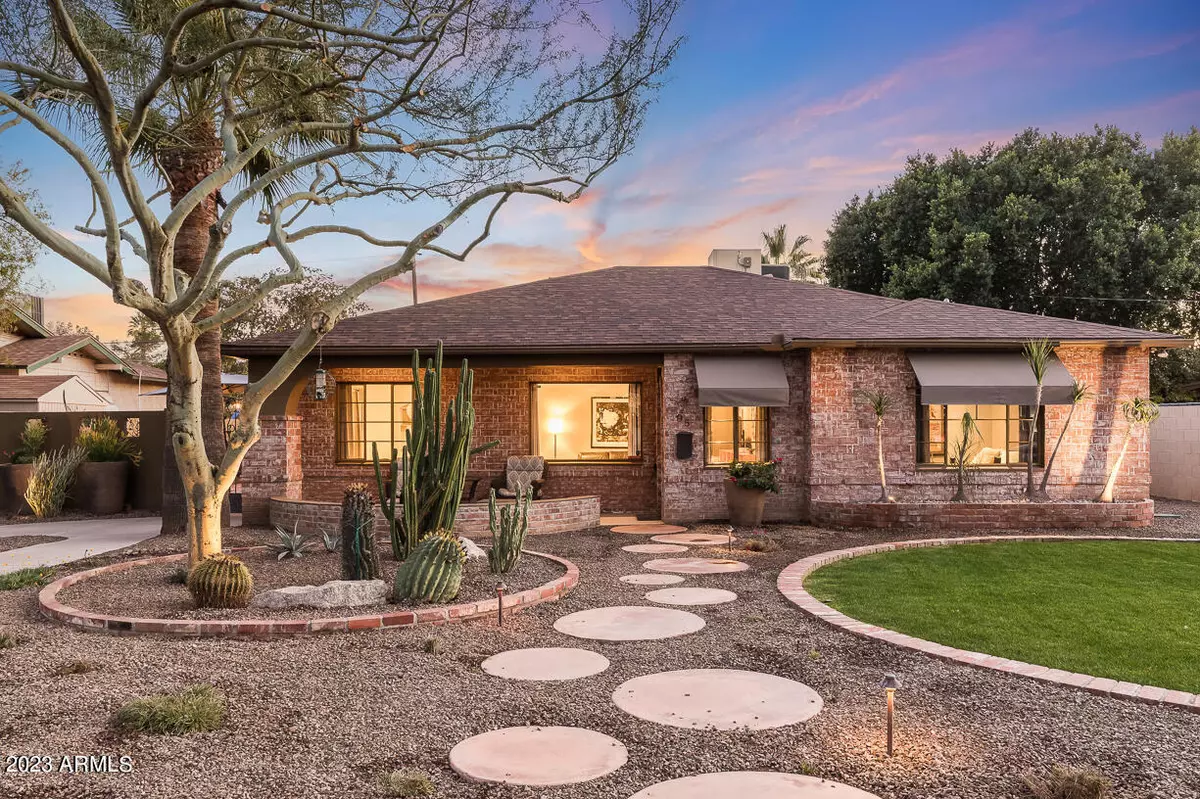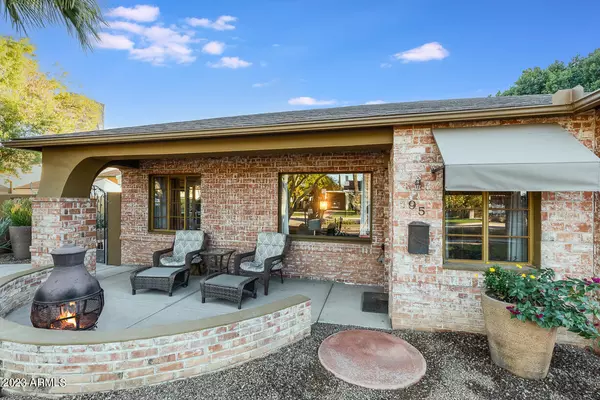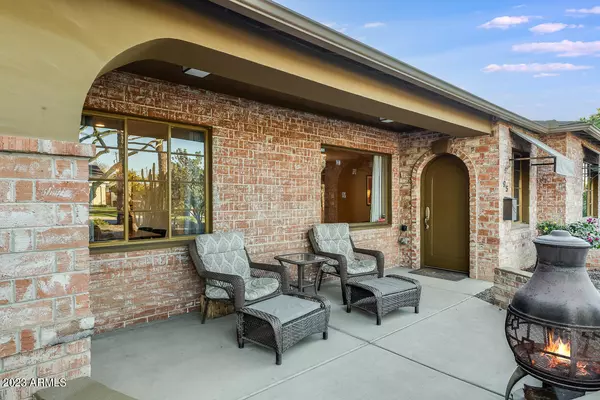$1,500,000
$1,595,000
6.0%For more information regarding the value of a property, please contact us for a free consultation.
4 Beds
3 Baths
3,415 SqFt
SOLD DATE : 02/23/2024
Key Details
Sold Price $1,500,000
Property Type Single Family Home
Sub Type Single Family - Detached
Listing Status Sold
Purchase Type For Sale
Square Footage 3,415 sqft
Price per Sqft $439
Subdivision Las Palmas
MLS Listing ID 6644784
Sold Date 02/23/24
Style Ranch
Bedrooms 4
HOA Y/N No
Originating Board Arizona Regional Multiple Listing Service (ARMLS)
Year Built 1940
Annual Tax Amount $5,065
Tax Year 2023
Lot Size 0.269 Acres
Acres 0.27
Property Description
Amazing renovation/expansion of this 1940's red brick ranch on oversized lot and a half on one of the best blocks in Willo! Cool, mid-century vibe & gorgeous wood floors t/o. Extensive work was done adding 2,100 ft to home and building a detached 600' garage. Well-designed floor plan w/ 4br/3ba, formal living and dining room and spacious family room w/ gas fireplace. Huge, split primary suite w/ 2 sets of French doors. Fantastic 600 ft basement/ media room w/ 9.5ft ceilings! Full kitchen remodel in 2019 w/ birch cabinetry, large island, quartz counters. Great indoor/outdoor flow w/ 4 sets French doors to back and side yards. Huge backyard w/ large covered tongue/groove patio, custom metal chicken coop and garden. Updated electric, plumbing, sewer, roof.See features/ floorplan in documents Bonus 6x8 basement could be wine room or great storage! Walk to Light Rail, restaurants and all that Midtown has to offer!
Location
State AZ
County Maricopa
Community Las Palmas
Direction West on McDowell to 3rd Ave, North on 3rd Ave to Holly, East on Holly to home.
Rooms
Other Rooms Family Room
Basement Finished
Master Bedroom Split
Den/Bedroom Plus 4
Separate Den/Office N
Interior
Interior Features Breakfast Bar, Kitchen Island, Full Bth Master Bdrm, Separate Shwr & Tub, High Speed Internet
Heating Natural Gas
Cooling Refrigeration, Programmable Thmstat, Evaporative Cooling, Ceiling Fan(s)
Flooring Tile, Wood, Concrete
Fireplaces Type 1 Fireplace, Family Room, Gas
Fireplace Yes
SPA None
Exterior
Exterior Feature Covered Patio(s), Patio, Built-in Barbecue
Parking Features Electric Door Opener, Extnded Lngth Garage, Rear Vehicle Entry, RV Gate, Detached
Garage Spaces 2.0
Garage Description 2.0
Fence Block
Pool None
Community Features Near Light Rail Stop, Historic District
Utilities Available APS, SW Gas
Amenities Available None
Roof Type Composition
Private Pool No
Building
Lot Description Sprinklers In Rear, Sprinklers In Front, Alley, Desert Front, Grass Back, Auto Timer H2O Front, Auto Timer H2O Back
Story 1
Builder Name Historic
Sewer Public Sewer
Water City Water
Architectural Style Ranch
Structure Type Covered Patio(s),Patio,Built-in Barbecue
New Construction No
Schools
Elementary Schools Kenilworth Elementary School
Middle Schools Phoenix Coding Academy
High Schools Central High School
School District Phoenix Union High School District
Others
HOA Fee Include No Fees
Senior Community No
Tax ID 118-51-023
Ownership Fee Simple
Acceptable Financing Cash, Conventional, VA Loan
Horse Property N
Listing Terms Cash, Conventional, VA Loan
Financing Conventional
Read Less Info
Want to know what your home might be worth? Contact us for a FREE valuation!

Our team is ready to help you sell your home for the highest possible price ASAP

Copyright 2025 Arizona Regional Multiple Listing Service, Inc. All rights reserved.
Bought with Launch Powered By Compass
Arizona Realtor® | License ID: SA711955000
+1(858) 888-5268 | shelly@shellyconnelly.com






