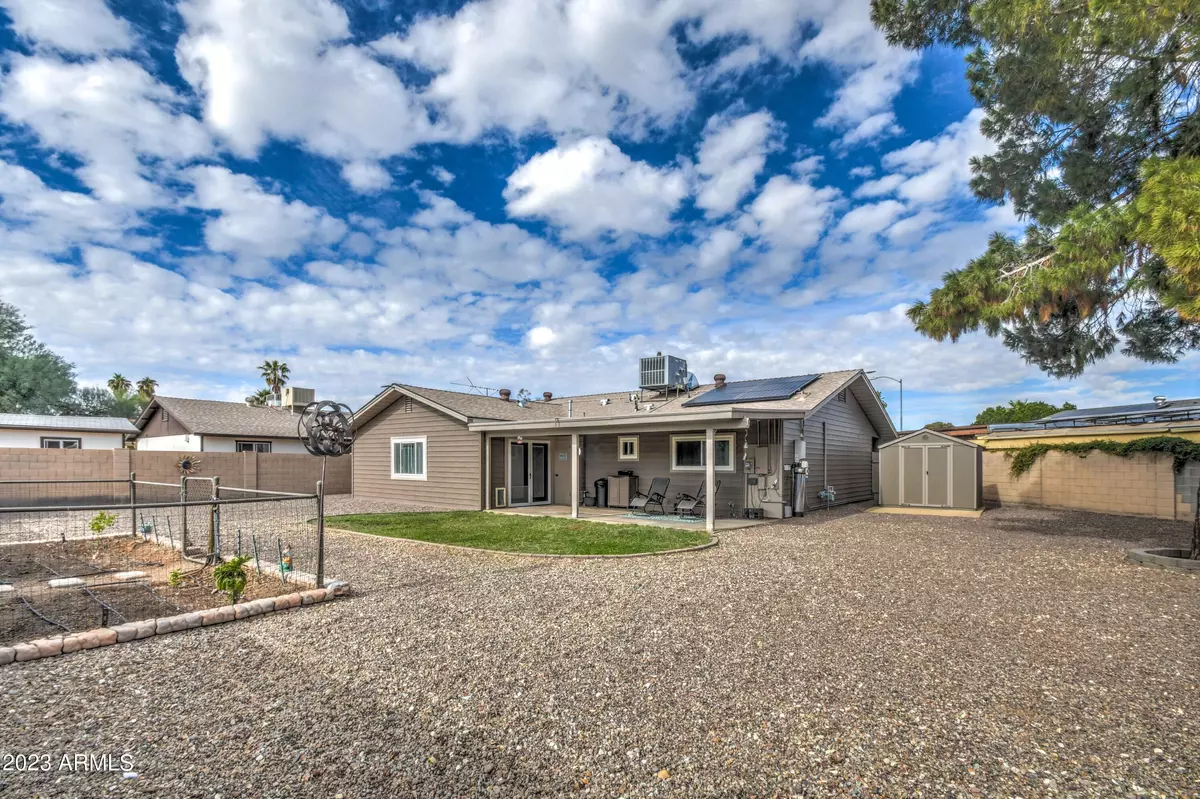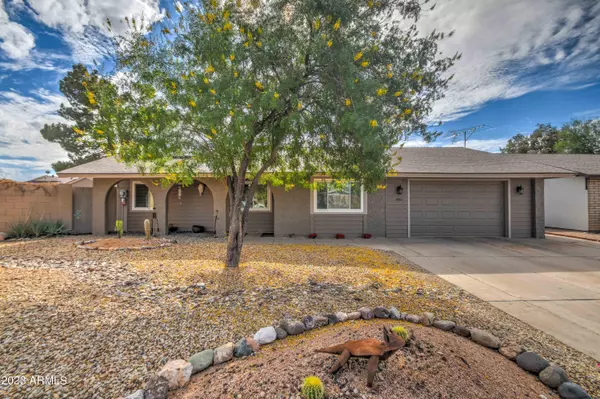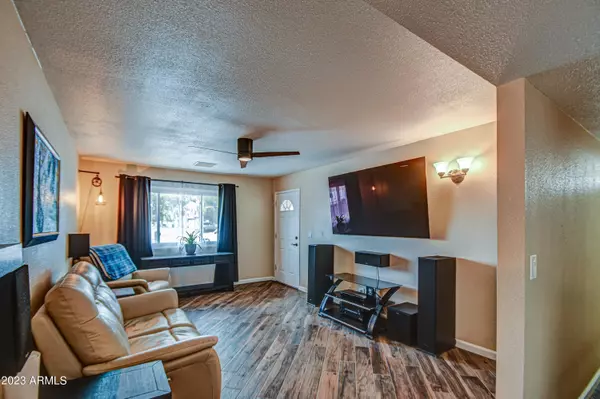$410,000
$410,000
For more information regarding the value of a property, please contact us for a free consultation.
3 Beds
2 Baths
1,892 SqFt
SOLD DATE : 02/27/2024
Key Details
Sold Price $410,000
Property Type Single Family Home
Sub Type Single Family - Detached
Listing Status Sold
Purchase Type For Sale
Square Footage 1,892 sqft
Price per Sqft $216
Subdivision Valley Villa
MLS Listing ID 6631176
Sold Date 02/27/24
Style Ranch
Bedrooms 3
HOA Y/N No
Originating Board Arizona Regional Multiple Listing Service (ARMLS)
Year Built 1974
Annual Tax Amount $1,659
Tax Year 2023
Lot Size 10,585 Sqft
Acres 0.24
Property Description
Woof! Woof! Calling all canine companions and their hoomans! Have you been searching for a paw-sitively perfect place to call home? Well, look no further than this tail-wagging abode. The backyard is an absolute doggone dream, almost a quarter acre to chase squirrels, sunbathe, and bury a favorite toy. Imagine the zoomies that could be achieved in this vast expanse! The hoomans can also enjoy a gardening hobby whilst their four-legged friends roam their paradise.
But this home isn't just for the four-legged residents. Our hooman friends will also find plenty to love about this pawsome property and ample room for the whole pack. With three spacious bedrooms, two sparkling bathrooms, and gleaming granite countertops, this home is the perfect blend of style and comfort. The updated steel siding ensures your home is as durable as the toughest chew toy, and the solar panels mean you'll have plenty of energy savings to beat even the hottest summers.... Like 2023!
If your private doggo paradise is not quite enough, the beautiful Acoma Park is the perfect walking destination. Hoomans will also enjoy proximity to schools, shopping, ASU West, and the I-17 and 101 for commuting.
So, what are you waiting for? Don't hesitate to sniff out this amazing opportunity and make this paw-some home your own!
Location
State AZ
County Maricopa
Community Valley Villa
Rooms
Other Rooms Great Room, Family Room
Master Bedroom Not split
Den/Bedroom Plus 3
Separate Den/Office N
Interior
Interior Features Eat-in Kitchen, Breakfast Bar, Drink Wtr Filter Sys, 3/4 Bath Master Bdrm, High Speed Internet, Granite Counters
Heating Natural Gas
Cooling Refrigeration, Ceiling Fan(s)
Flooring Carpet, Tile
Fireplaces Type 1 Fireplace
Fireplace Yes
Window Features Dual Pane
SPA None
Laundry WshrDry HookUp Only
Exterior
Exterior Feature Patio, Storage, RV Hookup
Parking Features RV Gate, RV Access/Parking
Garage Spaces 1.0
Garage Description 1.0
Fence Block
Pool None
Utilities Available APS, SW Gas
Amenities Available None
Roof Type Composition
Private Pool No
Building
Lot Description Sprinklers In Rear, Corner Lot, Desert Front, Gravel/Stone Back, Grass Back
Story 1
Builder Name unk
Sewer Public Sewer
Water City Water
Architectural Style Ranch
Structure Type Patio,Storage,RV Hookup
New Construction No
Schools
Elementary Schools Ironwood Elementary School
Middle Schools Desert Foothills Middle School
High Schools Greenway High School
School District Glendale Union High School District
Others
HOA Fee Include No Fees
Senior Community No
Tax ID 207-10-338
Ownership Fee Simple
Acceptable Financing FannieMae (HomePath), Conventional, 1031 Exchange, FHA, VA Loan
Horse Property N
Listing Terms FannieMae (HomePath), Conventional, 1031 Exchange, FHA, VA Loan
Financing Conventional
Read Less Info
Want to know what your home might be worth? Contact us for a FREE valuation!

Our team is ready to help you sell your home for the highest possible price ASAP

Copyright 2025 Arizona Regional Multiple Listing Service, Inc. All rights reserved.
Bought with Phoenix View Realty
Arizona Realtor® | License ID: SA711955000
+1(858) 888-5268 | shelly@shellyconnelly.com






