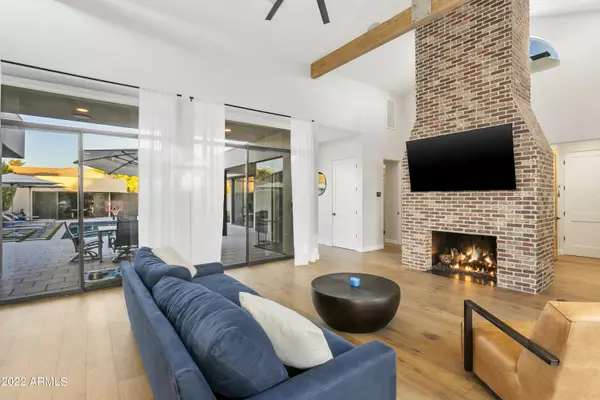$1,500,000
$1,500,000
For more information regarding the value of a property, please contact us for a free consultation.
2 Beds
2 Baths
1,807 SqFt
SOLD DATE : 05/14/2024
Key Details
Sold Price $1,500,000
Property Type Townhouse
Sub Type Townhouse
Listing Status Sold
Purchase Type For Sale
Square Footage 1,807 sqft
Price per Sqft $830
Subdivision Pinnacle
MLS Listing ID 6670191
Sold Date 05/14/24
Style Contemporary
Bedrooms 2
HOA Fees $305/qua
HOA Y/N Yes
Originating Board Arizona Regional Multiple Listing Service (ARMLS)
Year Built 1986
Annual Tax Amount $4,855
Tax Year 2023
Lot Size 8,525 Sqft
Acres 0.2
Property Description
Offering the desirable attributes of a gated, low maintenance townhome lifestyle, like new, and enhanced by a 3-car garage and private heated pool/spa, this home is truly unique! Since 2020, no expense has been spared in the extensive list of updates and luxury finishes including California Pools heated salt water pool/spa, Hayward wireless variable speed pool pumps, putting green, Wolf built-in BBQ, extended Artistic Paver patio, artificial grass, putting green, backyard landscape, AC units, roof, plumbing, electrical, doors, most windows, owned solar, electric sun shades, Wolf gas stove w/ pot filler, Subzero fridge, granite counters, custom cutting block, custom kitchen cabinets w/ soft-close drawers, tiled backsplash, solid wood flooring, gas fireplace, Sonos inside/outside sound system, tankless water heater, tiled showers, vanities w/ Kohler fixtures, custom closet built-ins, recessed lighting, fans, baseboards, hardware, laundry with cabinets and custom frosted door, remote security system, water filtration system, epoxy coated garage floor and built-ins, 500 gallon propane tank, and spray foam insulation. Minutes to hiking and golf, you can immediately begin enjoying the AZ lifestyle!
Location
State AZ
County Maricopa
Community Pinnacle
Direction WEST ON PINNACLE PEAK TO SOUTH ON CLUBHOUSE WAY. WEST ON VISTA BONITA, THRU GATE, SOUTH ON 85TH TO HOME ON RIGHT.
Rooms
Other Rooms Great Room
Den/Bedroom Plus 2
Separate Den/Office N
Interior
Interior Features Eat-in Kitchen, Breakfast Bar, 9+ Flat Ceilings, Drink Wtr Filter Sys, No Interior Steps, Vaulted Ceiling(s), Kitchen Island, Double Vanity, Full Bth Master Bdrm, Separate Shwr & Tub, High Speed Internet, Granite Counters
Heating Electric, Propane
Cooling Refrigeration, Programmable Thmstat, Ceiling Fan(s)
Flooring Tile, Wood
Fireplaces Type 1 Fireplace, Family Room, Gas
Fireplace Yes
Window Features Mechanical Sun Shds,Tinted Windows
SPA Heated,Private
Exterior
Exterior Feature Covered Patio(s), Patio, Private Yard, Built-in Barbecue
Parking Features Attch'd Gar Cabinets, Electric Door Opener, Detached
Garage Spaces 3.0
Garage Description 3.0
Fence Block
Pool Variable Speed Pump, Heated, Private
Community Features Gated Community, Biking/Walking Path
Utilities Available Propane
Amenities Available Management, Rental OK (See Rmks)
Roof Type Tile,Built-Up
Private Pool Yes
Building
Lot Description Sprinklers In Rear, Sprinklers In Front, Desert Back, Synthetic Grass Frnt, Synthetic Grass Back, Auto Timer H2O Front, Auto Timer H2O Back
Story 1
Builder Name Unknown
Sewer Public Sewer
Water City Water
Architectural Style Contemporary
Structure Type Covered Patio(s),Patio,Private Yard,Built-in Barbecue
New Construction No
Schools
Elementary Schools Pinnacle Peak Preparatory
Middle Schools Mountain Trail Middle School
High Schools Pinnacle High School
School District Paradise Valley Unified District
Others
HOA Name THE PINNACLE ASSOC
HOA Fee Include Maintenance Grounds
Senior Community No
Tax ID 212-01-640
Ownership Fee Simple
Acceptable Financing Conventional
Horse Property N
Listing Terms Conventional
Financing Conventional
Read Less Info
Want to know what your home might be worth? Contact us for a FREE valuation!

Our team is ready to help you sell your home for the highest possible price ASAP

Copyright 2025 Arizona Regional Multiple Listing Service, Inc. All rights reserved.
Bought with Vacay AZ
Arizona Realtor® | License ID: SA711955000
+1(858) 888-5268 | shelly@shellyconnelly.com






