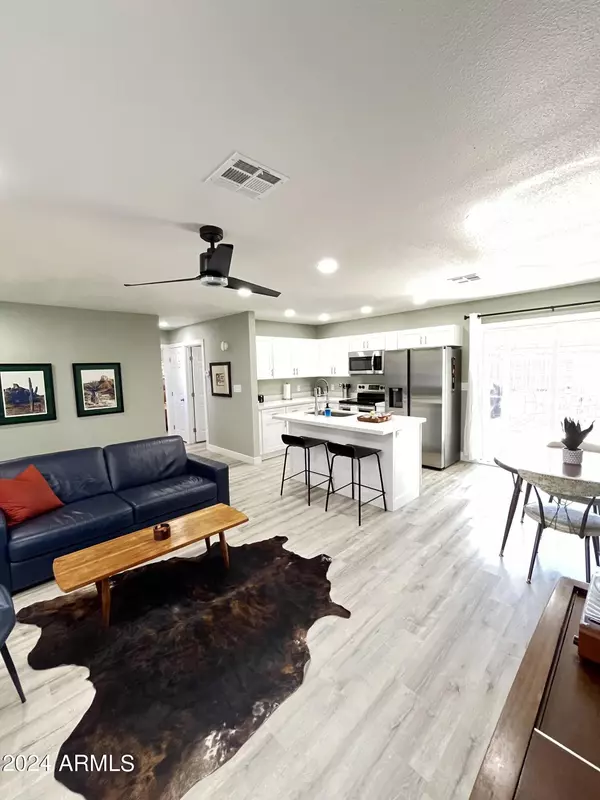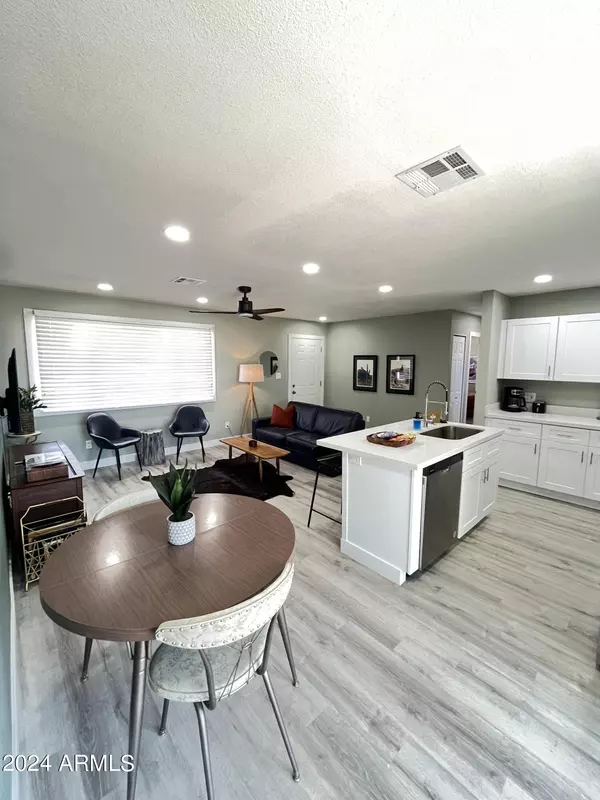$440,000
$440,000
For more information regarding the value of a property, please contact us for a free consultation.
3 Beds
2 Baths
1,187 SqFt
SOLD DATE : 05/31/2024
Key Details
Sold Price $440,000
Property Type Single Family Home
Sub Type Single Family - Detached
Listing Status Sold
Purchase Type For Sale
Square Footage 1,187 sqft
Price per Sqft $370
Subdivision Peterson Park Sub Plat 1
MLS Listing ID 6697688
Sold Date 05/31/24
Style Ranch
Bedrooms 3
HOA Y/N No
Originating Board Arizona Regional Multiple Listing Service (ARMLS)
Year Built 1963
Annual Tax Amount $1,056
Tax Year 2023
Lot Size 6,016 Sqft
Acres 0.14
Property Description
SIMPLY STUNNING! Super Location Just what you have been looking for! Its all done! Easy access to all the best that Tempe has to offer. Permitted/Remodeled 2023 and 2024. Split floor plan is Open and Spacious! Highly upgraded amenities, 3 bedroom - beautiful Master w/Ensuite bathroom frameless glass shower- LED Lighting - LVT wood Plank Flooring - Beautiful Quartz w/under mount sinks - Designer Paint inside and out - Kitchen cabinets white shaker soft close doors and drawers- wood drawers dovetail joints - doors - water heater- roof - appliances! Just too much to list. Outdoor living at its best! Open the sliding glass doors and bring the outside in! Pergola and pavers Entertainer delight, BBQ - enjoy - relax. KEEP READING! LOOK!
NO HOA! SPLIT BACKYARD 1/2 Entertain and enjoy 2ND Half out of sight has Alley Access RV Gate (expandable) -Huge space approximately 47' x 26' - Park your Motorhome - Your Boat- Your Trailer- your Classic Car Project or add a pool and still have room for an organic garden- Dog run- This layout does not come on the market very often! Low Maintenance yards front and back. 200 AMP Electric Service- Enough juice to add EV Charger- Motor Home Hook up, pool ... Options for this home go on and on - Upgrade your lifestyle- or buy as rental- or BnB. Whirlpool Duet washer and steam dryer and New Samsung Refrigerator included. Owner will consider including furnishings on separate bill of sale.
Location
State AZ
County Maricopa
Community Peterson Park Sub Plat 1
Direction From Southern & Priest- North on Priest a couple of blocks to Geneva. Left (west) house on the south side of street. From Broadway & Priest - south on Priest to Geneva Turn right (west) to home.
Rooms
Master Bedroom Split
Den/Bedroom Plus 3
Separate Den/Office N
Interior
Interior Features Eat-in Kitchen, Breakfast Bar, No Interior Steps, Kitchen Island, 3/4 Bath Master Bdrm, Double Vanity, High Speed Internet
Heating Electric
Cooling Refrigeration, Ceiling Fan(s)
Flooring Vinyl
Fireplaces Number No Fireplace
Fireplaces Type None
Fireplace No
SPA None
Exterior
Exterior Feature Covered Patio(s), Gazebo/Ramada, Patio, Private Yard
Parking Features Rear Vehicle Entry, RV Gate, RV Access/Parking
Fence Wood
Pool None
Utilities Available SRP
Amenities Available None
Roof Type Composition
Private Pool No
Building
Lot Description Alley, Natural Desert Back, Dirt Back, Gravel/Stone Front, Gravel/Stone Back, Natural Desert Front
Story 1
Builder Name unknown
Sewer Public Sewer
Water City Water
Architectural Style Ranch
Structure Type Covered Patio(s),Gazebo/Ramada,Patio,Private Yard
New Construction No
Schools
Elementary Schools Holdeman Elementary School
Middle Schools Geneva Epps Mosley Middle School
High Schools Tempe High School
School District Tempe Union High School District
Others
HOA Fee Include No Fees
Senior Community No
Tax ID 123-57-028
Ownership Fee Simple
Acceptable Financing Conventional, FHA, VA Loan
Horse Property N
Listing Terms Conventional, FHA, VA Loan
Financing FHA
Read Less Info
Want to know what your home might be worth? Contact us for a FREE valuation!

Our team is ready to help you sell your home for the highest possible price ASAP

Copyright 2025 Arizona Regional Multiple Listing Service, Inc. All rights reserved.
Bought with HomeSmart
Arizona Realtor® | License ID: SA711955000
+1(858) 888-5268 | shelly@shellyconnelly.com






