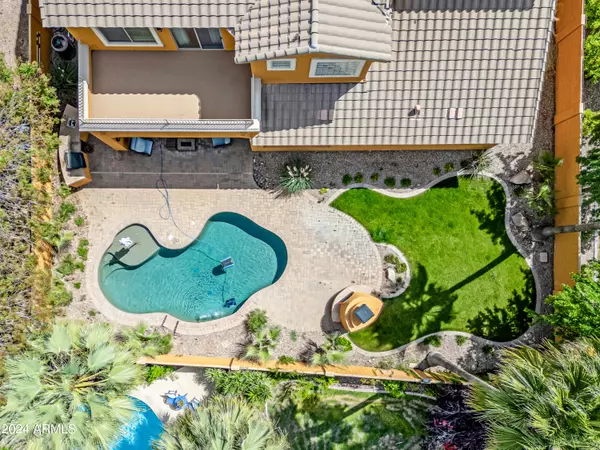$910,000
$945,000
3.7%For more information regarding the value of a property, please contact us for a free consultation.
5 Beds
5.5 Baths
4,593 SqFt
SOLD DATE : 07/02/2024
Key Details
Sold Price $910,000
Property Type Single Family Home
Sub Type Single Family - Detached
Listing Status Sold
Purchase Type For Sale
Square Footage 4,593 sqft
Price per Sqft $198
Subdivision Power Ranch Neighborhood 7 Phase 1
MLS Listing ID 6525750
Sold Date 07/02/24
Style Spanish
Bedrooms 5
HOA Fees $104/qua
HOA Y/N Yes
Originating Board Arizona Regional Multiple Listing Service (ARMLS)
Year Built 2005
Annual Tax Amount $4,544
Tax Year 2022
Lot Size 9,905 Sqft
Acres 0.23
Property Description
Pride of Ownership! Single Owner since Built is like buying a Car with 1 owner, your expectations are higher and the home was well cared for. Owner has had all ac units and gas heating replaced in the last 2 years with TRANE variable speed, which helps reduce the cost of running your AC. Only the best for this home. APPLIANCES REPLACED in the last 2 years . Even the garbage disposal, ro system, and touchless faucets. OUTSIDE BBQ ready for your memorial day cookouts! New Pool Pump and Filter. New Irrigation Piping and Outside Light Replaced providing you a nice visual at night. A/C & Heating , Security Camera, and Light all controlled with an Phone APP providing you comfort from afar. Located in a cul de sac with quiet streets, walkable paths to parks & schools and lots of famil
Location
State AZ
County Maricopa
Community Power Ranch Neighborhood 7 Phase 1
Rooms
Other Rooms ExerciseSauna Room, Loft, Family Room, BonusGame Room
Master Bedroom Upstairs
Den/Bedroom Plus 8
Separate Den/Office Y
Interior
Interior Features Upstairs, Eat-in Kitchen, Breakfast Bar, Soft Water Loop, Wet Bar, Pantry, Double Vanity, Full Bth Master Bdrm, Separate Shwr & Tub
Heating Natural Gas
Cooling Refrigeration
Flooring Carpet, Stone
Fireplaces Type 1 Fireplace, Exterior Fireplace
Fireplace Yes
SPA None
Laundry WshrDry HookUp Only
Exterior
Garage Spaces 4.0
Carport Spaces 1
Garage Description 4.0
Fence Block
Pool Private
Landscape Description Irrigation Back, Irrigation Front
Community Features Community Pool, Playground, Biking/Walking Path, Clubhouse
Utilities Available SRP, SW Gas
Amenities Available Management
Roof Type Tile
Private Pool Yes
Building
Lot Description Cul-De-Sac, Grass Front, Grass Back, Irrigation Front, Irrigation Back
Story 2
Builder Name TW Lewis
Sewer Public Sewer
Water City Water
Architectural Style Spanish
New Construction No
Schools
Elementary Schools Centennial Elementary School
Middle Schools Sossaman Middle School
High Schools Higley High School
School District Higley Unified District
Others
HOA Name Power Ranch
HOA Fee Include Maintenance Grounds
Senior Community No
Tax ID 313-06-413
Ownership Fee Simple
Acceptable Financing Conventional, FHA, VA Loan
Horse Property N
Listing Terms Conventional, FHA, VA Loan
Financing Conventional
Read Less Info
Want to know what your home might be worth? Contact us for a FREE valuation!

Our team is ready to help you sell your home for the highest possible price ASAP

Copyright 2025 Arizona Regional Multiple Listing Service, Inc. All rights reserved.
Bought with Realty ONE Group
Arizona Realtor® | License ID: SA711955000
+1(858) 888-5268 | shelly@shellyconnelly.com






