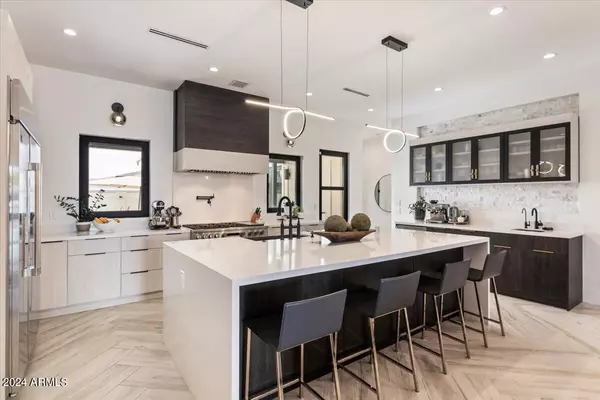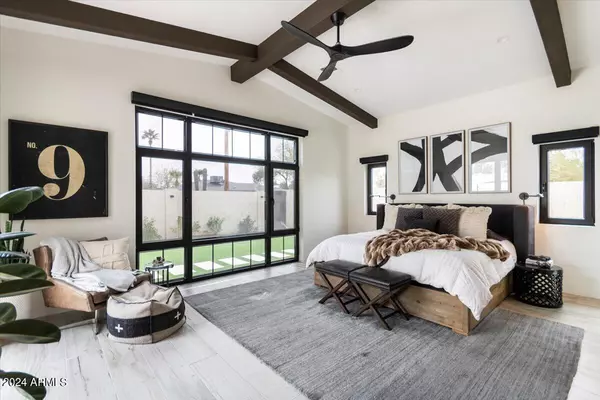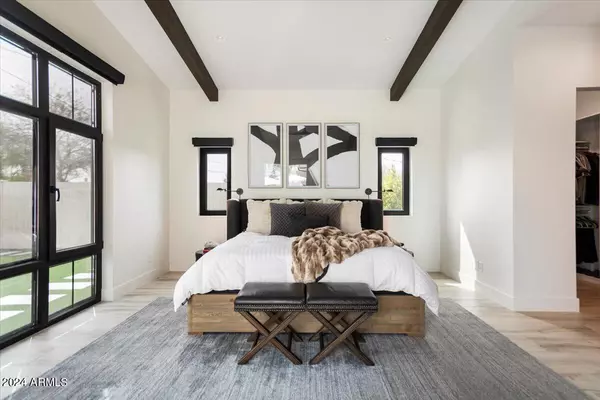$1,335,000
$1,335,000
For more information regarding the value of a property, please contact us for a free consultation.
5 Beds
4 Baths
3,123 SqFt
SOLD DATE : 07/24/2024
Key Details
Sold Price $1,335,000
Property Type Single Family Home
Sub Type Single Family - Detached
Listing Status Sold
Purchase Type For Sale
Square Footage 3,123 sqft
Price per Sqft $427
Subdivision Handell Villa
MLS Listing ID 6691724
Sold Date 07/24/24
Style Contemporary
Bedrooms 5
HOA Y/N No
Originating Board Arizona Regional Multiple Listing Service (ARMLS)
Year Built 2022
Annual Tax Amount $2,588
Tax Year 2023
Lot Size 8,533 Sqft
Acres 0.2
Property Description
Located in the heart of central PHX located on the outskirts of multimillion dollar neighborhoods. This new construction is located mins away from 2 major freeways, downtown, light rail, shopping and hospitals. This home epitomizes luxury living, boasting custom high-end finishes and exquisite attention to detail. As you step inside, you're greeted by soaring ceilings that enhance the spaciousness of the home.
The living area features an electric fireplace, creating a warm and inviting ambiance. All-new, high-end designer lighting illuminates the space, complementing the elegant interior.
Enjoy the convenience of remote-operated window treatments and multi-functional European windows that tilt and swing open, allowing for ample natural light and fresh air The chef's kitchen is a culinary masterpiece, featuring a large Monogram side-by-side fridge/freezer, a 48" Monogram gas range with 6 burners, griddle, and double oven, and a commercial-grade hood.
Additional amenities include an under-counter microwave, a bar sink with RO water filter, glass washer, and beverage fridge, and a walk-in pantry. The waterfall island with quartz counter is perfect for casual dining or entertaining guests.
The primary bathroom boasts an extra washer/dryer for added convenience. A stand alone bathtub complement the dual sinks and double shower
Other features of this exceptional home include an extra bonus office/bedroom provides flexibility for your lifestyle needs, a mudroom, laundry room, water softener, Ecobee thermostats, and two tankless water heaters. Outside, the new swimming pool beckons for relaxation, while the gas line for a fire pit sets the stage for cozy evenings under the stars.
For added convenience, the home is wired for an EV charger and features an Arlo doorbell and security camera system. The garage offers hanging bin storage for organization.
The landscaping includes new turf, a dog run, and a beautifully landscaped yard. Don't miss this opportunity to own a masterpiece of modern living!
Location
State AZ
County Maricopa
Community Handell Villa
Direction North on 11th Avenue and West on Marshall. House will be on left side.
Rooms
Master Bedroom Split
Den/Bedroom Plus 5
Separate Den/Office N
Interior
Interior Features Breakfast Bar, Drink Wtr Filter Sys, Fire Sprinklers, Vaulted Ceiling(s), Wet Bar, Kitchen Island, Double Vanity, Full Bth Master Bdrm, Separate Shwr & Tub
Heating Natural Gas
Cooling Refrigeration, Ceiling Fan(s)
Flooring Tile
Fireplaces Type 1 Fireplace, Fire Pit, Living Room
Fireplace Yes
Window Features Wood Frames
SPA None
Exterior
Exterior Feature Covered Patio(s)
Parking Features Electric Door Opener
Garage Spaces 1.0
Garage Description 1.0
Fence Block
Pool Private
Utilities Available SRP, City Gas
Amenities Available None
Roof Type Composition
Accessibility Zero-Grade Entry
Private Pool Yes
Building
Lot Description Synthetic Grass Frnt, Synthetic Grass Back
Story 1
Builder Name Unknown
Sewer Public Sewer
Water City Water
Architectural Style Contemporary
Structure Type Covered Patio(s)
New Construction No
Schools
Elementary Schools Solano School
Middle Schools Osborn Middle School
High Schools Central High School
School District Phoenix Union High School District
Others
HOA Fee Include No Fees
Senior Community No
Tax ID 156-34-100
Ownership Fee Simple
Acceptable Financing Conventional, VA Loan
Horse Property N
Listing Terms Conventional, VA Loan
Financing Conventional
Read Less Info
Want to know what your home might be worth? Contact us for a FREE valuation!

Our team is ready to help you sell your home for the highest possible price ASAP

Copyright 2025 Arizona Regional Multiple Listing Service, Inc. All rights reserved.
Bought with West USA Realty
Arizona Realtor® | License ID: SA711955000
+1(858) 888-5268 | shelly@shellyconnelly.com






