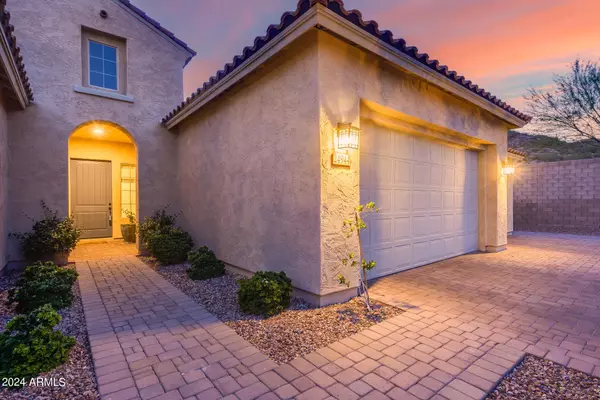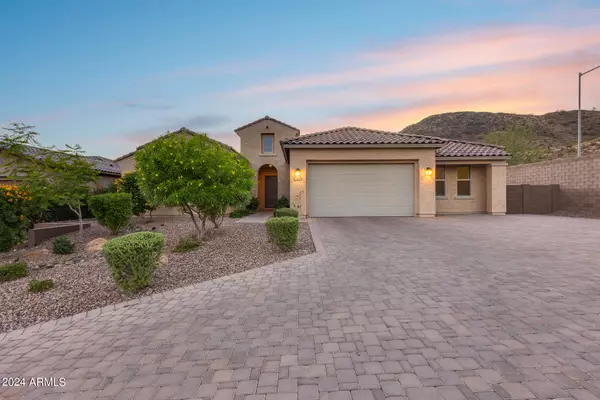$995,000
$995,000
For more information regarding the value of a property, please contact us for a free consultation.
4 Beds
3.5 Baths
3,550 SqFt
SOLD DATE : 07/31/2024
Key Details
Sold Price $995,000
Property Type Single Family Home
Sub Type Single Family - Detached
Listing Status Sold
Purchase Type For Sale
Square Footage 3,550 sqft
Price per Sqft $280
Subdivision Happy Valley 40 Amd
MLS Listing ID 6639528
Sold Date 07/31/24
Style Ranch
Bedrooms 4
HOA Fees $199/mo
HOA Y/N Yes
Originating Board Arizona Regional Multiple Listing Service (ARMLS)
Year Built 2019
Annual Tax Amount $3,818
Tax Year 2023
Lot Size 0.339 Acres
Acres 0.34
Property Description
IGNORE DAYS ON MARKET - Buyers were not able to perform on their contingency so this beauty is back! Welcome to your dream home in a gated community that defines luxury living! This magnificent 4-bedroom residence is nestled on a large cul-de-sac lot. This home features a view fence that showcases stunning vistas, adding to the overall charm of the property. The outdoor oasis is a true gem, featuring a pool, spa, built-in BBQ, and firepit. Inside, two flex rooms offer versatility, allowing you to create spaces for hobbies or anything your heart desires. Gorgeous tile flooring throughout and a bright, neutral color palette enhance every space. Your gorgeous chef's kitchen showcases a large island with a breakfast bar, stainless appliances, tile backsplash and a walk-in pantry.
Location
State AZ
County Maricopa
Community Happy Valley 40 Amd
Direction South on 87th Ave, West on Artemisa Ave, South on 87th Ln, West on Brooklite Ln, North on 88th Ave to property.
Rooms
Other Rooms Great Room, Media Room, BonusGame Room
Den/Bedroom Plus 6
Separate Den/Office Y
Interior
Interior Features Eat-in Kitchen, Breakfast Bar, Kitchen Island, Double Vanity, Full Bth Master Bdrm, Separate Shwr & Tub, High Speed Internet, Granite Counters
Heating Natural Gas
Cooling Refrigeration
Flooring Carpet, Tile
Fireplaces Number No Fireplace
Fireplaces Type Fire Pit, None
Fireplace No
SPA Private
Exterior
Exterior Feature Covered Patio(s), Patio, Built-in Barbecue
Parking Features Extnded Lngth Garage, Tandem
Garage Spaces 3.0
Garage Description 3.0
Fence Block, Wrought Iron
Pool Private
Community Features Gated Community
Utilities Available APS, SW Gas
Amenities Available Management
Roof Type Tile
Private Pool Yes
Building
Lot Description Desert Front, Cul-De-Sac, Gravel/Stone Front, Gravel/Stone Back, Synthetic Grass Back
Story 1
Builder Name Taylor Morrison
Sewer Public Sewer
Water Pvt Water Company
Architectural Style Ranch
Structure Type Covered Patio(s),Patio,Built-in Barbecue
New Construction No
Schools
Elementary Schools Frontier Elementary School
Middle Schools Frontier Elementary School
High Schools Sunrise Mountain High School
School District Peoria Unified School District
Others
HOA Name Montoro Preserve
HOA Fee Include Maintenance Grounds
Senior Community No
Tax ID 201-15-349
Ownership Fee Simple
Acceptable Financing Conventional, VA Loan
Horse Property N
Listing Terms Conventional, VA Loan
Financing Conventional
Read Less Info
Want to know what your home might be worth? Contact us for a FREE valuation!

Our team is ready to help you sell your home for the highest possible price ASAP

Copyright 2025 Arizona Regional Multiple Listing Service, Inc. All rights reserved.
Bought with My Home Group Real Estate
Arizona Realtor® | License ID: SA711955000
+1(858) 888-5268 | shelly@shellyconnelly.com






