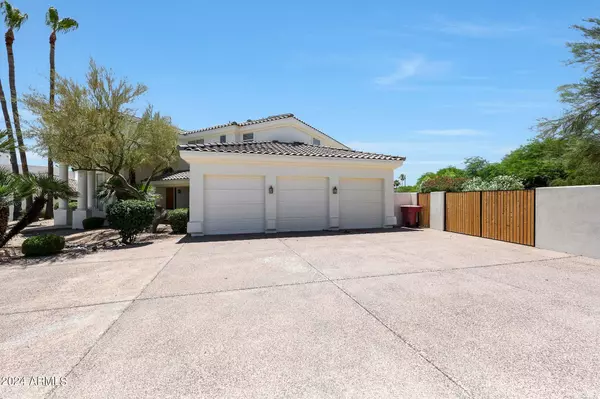$1,270,000
$1,325,000
4.2%For more information regarding the value of a property, please contact us for a free consultation.
4 Beds
3 Baths
3,541 SqFt
SOLD DATE : 08/08/2024
Key Details
Sold Price $1,270,000
Property Type Single Family Home
Sub Type Single Family - Detached
Listing Status Sold
Purchase Type For Sale
Square Footage 3,541 sqft
Price per Sqft $358
Subdivision Montana Ranch
MLS Listing ID 6721430
Sold Date 08/08/24
Bedrooms 4
HOA Fees $234/mo
HOA Y/N Yes
Originating Board Arizona Regional Multiple Listing Service (ARMLS)
Year Built 1996
Annual Tax Amount $5,044
Tax Year 2023
Lot Size 0.755 Acres
Acres 0.76
Property Description
Exquisite home in the gated community of Montana Ranch. Freshly painted interior & exterior, new roof, new luxury vinyl plank flooring on the first floor & new baseboards, new carpet upstairs and in bedrooms. Beautiful soaring staircase with your formal living and dining areas, there is 1 bedroom downstairs perfect for guest or an office. Kitchen is open to the family room and boasts granite counters, huge island for entertaining, desk area & walk in pantry. Lots of natural light with all the windows. Family room & wet bar overlooking the backyard and full length covered patio. Master Retreat is upstairs with 2 sitting areas,fireplace, huge master bath with walk in tiled shower,jacuzzi tub, walk in closet with dressing area, his and her vanities and full length covered balcony...more There are 2 other bedrooms upstairs that share a jack n jill bathroom. Both bedrooms have walk in closets and are of good size. The backyard is a huge lot with RV gates and a heated pool with water fountain features. Cool decking has been resurfaced, tons of mature landscaping and much more. Conveniently located near shopping, fine dining & 101 freeway.
Location
State AZ
County Maricopa
Community Montana Ranch
Direction Go south on 120th Street through gates to 119th Place, go North to home in the cul de sac
Rooms
Other Rooms Family Room
Master Bedroom Upstairs
Den/Bedroom Plus 4
Separate Den/Office N
Interior
Interior Features Upstairs, Eat-in Kitchen, Fire Sprinklers, Kitchen Island, Pantry, Double Vanity, Full Bth Master Bdrm, Separate Shwr & Tub, Tub with Jets, High Speed Internet, Granite Counters
Heating Electric
Cooling Refrigeration, Programmable Thmstat, Ceiling Fan(s)
Flooring Carpet, Laminate, Tile
Fireplaces Type Master Bedroom
Fireplace Yes
SPA None
Exterior
Exterior Feature Balcony, Covered Patio(s), Private Street(s)
Parking Features Attch'd Gar Cabinets, Dir Entry frm Garage, Electric Door Opener, RV Gate
Garage Spaces 3.0
Garage Description 3.0
Fence Block
Pool Play Pool, Heated, Private
Community Features Gated Community, Tennis Court(s), Playground, Biking/Walking Path
Utilities Available APS
Amenities Available Management
View Mountain(s)
Roof Type Tile
Private Pool Yes
Building
Lot Description Sprinklers In Rear, Sprinklers In Front, Cul-De-Sac, Gravel/Stone Front, Gravel/Stone Back, Grass Front, Grass Back, Auto Timer H2O Front, Auto Timer H2O Back
Story 2
Builder Name Unknown
Sewer Public Sewer
Water City Water
Structure Type Balcony,Covered Patio(s),Private Street(s)
New Construction No
Schools
Elementary Schools Laguna Elementary School
Middle Schools Mountainside Middle School
High Schools Desert Mountain High School
School District Scottsdale Unified District
Others
HOA Name Montana Ranch
HOA Fee Include Maintenance Grounds
Senior Community No
Tax ID 217-33-153
Ownership Fee Simple
Acceptable Financing Conventional, VA Loan
Horse Property N
Listing Terms Conventional, VA Loan
Financing Conventional
Read Less Info
Want to know what your home might be worth? Contact us for a FREE valuation!

Our team is ready to help you sell your home for the highest possible price ASAP

Copyright 2025 Arizona Regional Multiple Listing Service, Inc. All rights reserved.
Bought with My Home Group Real Estate
Arizona Realtor® | License ID: SA711955000
+1(858) 888-5268 | shelly@shellyconnelly.com






