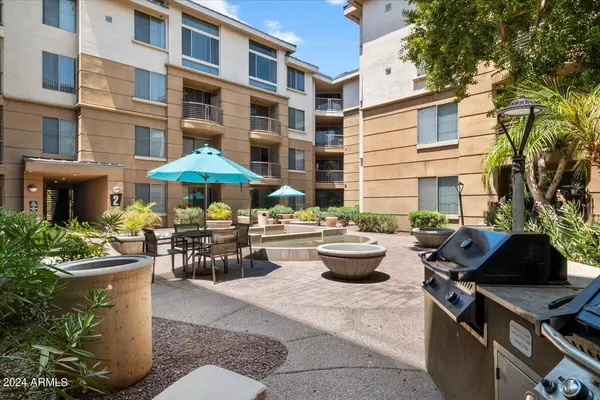$257,000
$257,000
For more information regarding the value of a property, please contact us for a free consultation.
1 Bed
1 Bath
746 SqFt
SOLD DATE : 08/30/2024
Key Details
Sold Price $257,000
Property Type Condo
Sub Type Apartment Style/Flat
Listing Status Sold
Purchase Type For Sale
Square Footage 746 sqft
Price per Sqft $344
Subdivision Biltmore Square
MLS Listing ID 6738039
Sold Date 08/30/24
Style Contemporary
Bedrooms 1
HOA Fees $226/mo
HOA Y/N Yes
Originating Board Arizona Regional Multiple Listing Service (ARMLS)
Year Built 2003
Annual Tax Amount $886
Tax Year 2023
Lot Size 654 Sqft
Acres 0.02
Property Description
Step inside and be greeted by an open-concept layout that maximizes space and light. The condo features contemporary finishes throughout.The spacious bedroom is a serene haven, complete with ample closet space and large slider door that offer both privacy and natural light. The recently updated bathroom exudes luxury with its contemporary design, featuring a walk-in shower, modern vanitiy
Enjoy the best of condo living with an array of amenities right at your doorstep. The property boasts a pristine pool, well-equipped fitness center, and inviting communal spaces perfect for socializing or unwinding.Located in the heart of Central Phoenix, you'll have easy access to trendy restaurants, lively entertainment, and beautiful parks, making this condo not just a home, but a lifestyle.
Location
State AZ
County Maricopa
Community Biltmore Square
Direction (N) on 16th St to Colter, (E) On Colter to complex on right ** Park upfront, enter in thru clubhouse (9 to 4 pm) to access lockboxes in garage.
Rooms
Den/Bedroom Plus 1
Separate Den/Office N
Interior
Interior Features Breakfast Bar, 9+ Flat Ceilings, Fire Sprinklers, No Interior Steps, Full Bth Master Bdrm, High Speed Internet
Heating Electric
Cooling Refrigeration
Flooring Tile
Fireplaces Number No Fireplace
Fireplaces Type None
Fireplace No
Window Features Dual Pane
SPA None
Exterior
Exterior Feature Patio
Parking Features Electric Door Opener, Separate Strge Area, Assigned, Unassigned, Community Structure, Gated, Permit Required
Garage Spaces 1.0
Garage Description 1.0
Fence Block, Wrought Iron
Pool None
Community Features Gated Community, Community Spa Htd, Community Spa, Near Bus Stop, Community Media Room, Clubhouse, Fitness Center
Utilities Available SRP
Amenities Available Management, Rental OK (See Rmks)
Roof Type Built-Up,Metal
Private Pool No
Building
Story 4
Unit Features Ground Level
Builder Name Unknown
Sewer Public Sewer
Water City Water
Architectural Style Contemporary
Structure Type Patio
New Construction No
Schools
Elementary Schools Madison Rose Lane School
Middle Schools Madison #1 Middle School
High Schools Camelback High School
School District Phoenix Union High School District
Others
HOA Name City Property Mgmt
HOA Fee Include Roof Repair,Insurance,Sewer,Maintenance Grounds,Trash,Water,Roof Replacement,Maintenance Exterior
Senior Community No
Tax ID 164-57-124
Ownership Condominium
Acceptable Financing Conventional, VA Loan
Horse Property N
Listing Terms Conventional, VA Loan
Financing Cash
Read Less Info
Want to know what your home might be worth? Contact us for a FREE valuation!

Our team is ready to help you sell your home for the highest possible price ASAP

Copyright 2025 Arizona Regional Multiple Listing Service, Inc. All rights reserved.
Bought with eXp Realty
Arizona Realtor® | License ID: SA711955000
+1(858) 888-5268 | shelly@shellyconnelly.com






