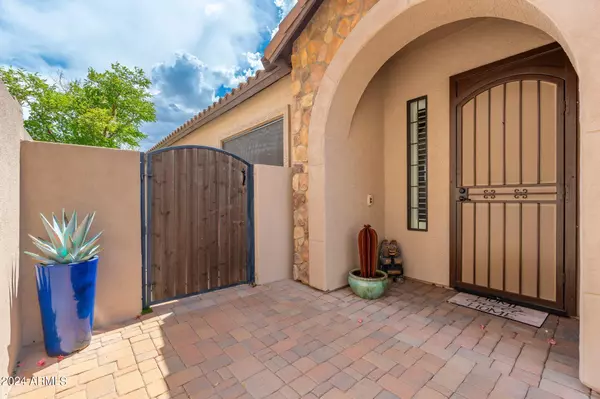$575,000
$595,000
3.4%For more information regarding the value of a property, please contact us for a free consultation.
3 Beds
2 Baths
1,753 SqFt
SOLD DATE : 09/30/2024
Key Details
Sold Price $575,000
Property Type Single Family Home
Sub Type Single Family - Detached
Listing Status Sold
Purchase Type For Sale
Square Footage 1,753 sqft
Price per Sqft $328
Subdivision Mountain Bridge
MLS Listing ID 6723662
Sold Date 09/30/24
Style Ranch
Bedrooms 3
HOA Fees $192/qua
HOA Y/N Yes
Originating Board Arizona Regional Multiple Listing Service (ARMLS)
Year Built 2008
Annual Tax Amount $2,871
Tax Year 2023
Lot Size 5,728 Sqft
Acres 0.13
Property Description
Welcome home! This stunning 3-bedroom, 2-bathroom single-level home is nestled in the prestigious gated community of Mountain Bridge. The interior features a versatile flex room perfect for a home office, playroom, or guest suite, and a split floorplan that provides privacy with the primary suite separate from the additional bedrooms. The open great room is ideal for entertaining and family gatherings, seamlessly connecting the living, dining, and kitchen areas, which are adorned with granite countertops, new HVAC in 2023 and plantation shutters throughout. Outside, enjoy a private backyard with a built-in BBQ area, new spa, and low-maintenance turf grass. Location is only 30 minutes from Sky Harbor and easy access to the freeway. The Mountain Bridge community offers an array of amenities, including year-round relaxation, a fitness room, and tennis and pickleball courts for sports enthusiasts. Additionally, the location provides easy access to hiking, biking, lakes, golf courses, and more, making it easy to embrace an active lifestyle. Don't miss the opportunity to make this exceptional property your new home in Mountain Bridge, where luxury meets convenience and community. Don't miss this luxurious gem!
Location
State AZ
County Maricopa
Community Mountain Bridge
Direction East on McKellips Rd from 202 Freeway to Mountain Bridge Drive (Hawes) - South to Luther - Turn Right into Montecito through gate to Indigo St. - Turn Right to property on left side. Sign in the yard
Rooms
Other Rooms Great Room
Den/Bedroom Plus 4
Separate Den/Office Y
Interior
Interior Features Eat-in Kitchen, Breakfast Bar, 9+ Flat Ceilings, No Interior Steps, Soft Water Loop, Kitchen Island, Double Vanity, Full Bth Master Bdrm, High Speed Internet, Granite Counters
Heating Electric
Cooling Refrigeration, Ceiling Fan(s)
Fireplaces Number No Fireplace
Fireplaces Type None
Fireplace No
SPA Above Ground,Heated,Private
Exterior
Exterior Feature Covered Patio(s), Patio, Private Yard, Built-in Barbecue
Parking Features Electric Door Opener
Garage Spaces 2.0
Garage Description 2.0
Fence Block, Wrought Iron
Pool None
Community Features Gated Community, Pickleball Court(s), Community Spa Htd, Community Spa, Community Pool Htd, Community Pool, Community Media Room, Tennis Court(s), Playground, Biking/Walking Path, Clubhouse, Fitness Center
Amenities Available Management
View Mountain(s)
Roof Type Tile
Private Pool No
Building
Lot Description Desert Back, Desert Front
Story 1
Builder Name Blandford
Sewer Public Sewer
Water City Water
Architectural Style Ranch
Structure Type Covered Patio(s),Patio,Private Yard,Built-in Barbecue
New Construction No
Schools
Elementary Schools Zaharis Elementary
Middle Schools Fremont Junior High School
High Schools Red Mountain High School
School District Mesa Unified District
Others
HOA Name Mountain Bridge Comm
HOA Fee Include Maintenance Grounds,Street Maint
Senior Community No
Tax ID 219-31-503
Ownership Fee Simple
Acceptable Financing Conventional, VA Loan
Horse Property N
Listing Terms Conventional, VA Loan
Financing Cash
Read Less Info
Want to know what your home might be worth? Contact us for a FREE valuation!

Our team is ready to help you sell your home for the highest possible price ASAP

Copyright 2025 Arizona Regional Multiple Listing Service, Inc. All rights reserved.
Bought with Barrett Real Estate
Arizona Realtor® | License ID: SA711955000
+1(858) 888-5268 | shelly@shellyconnelly.com






