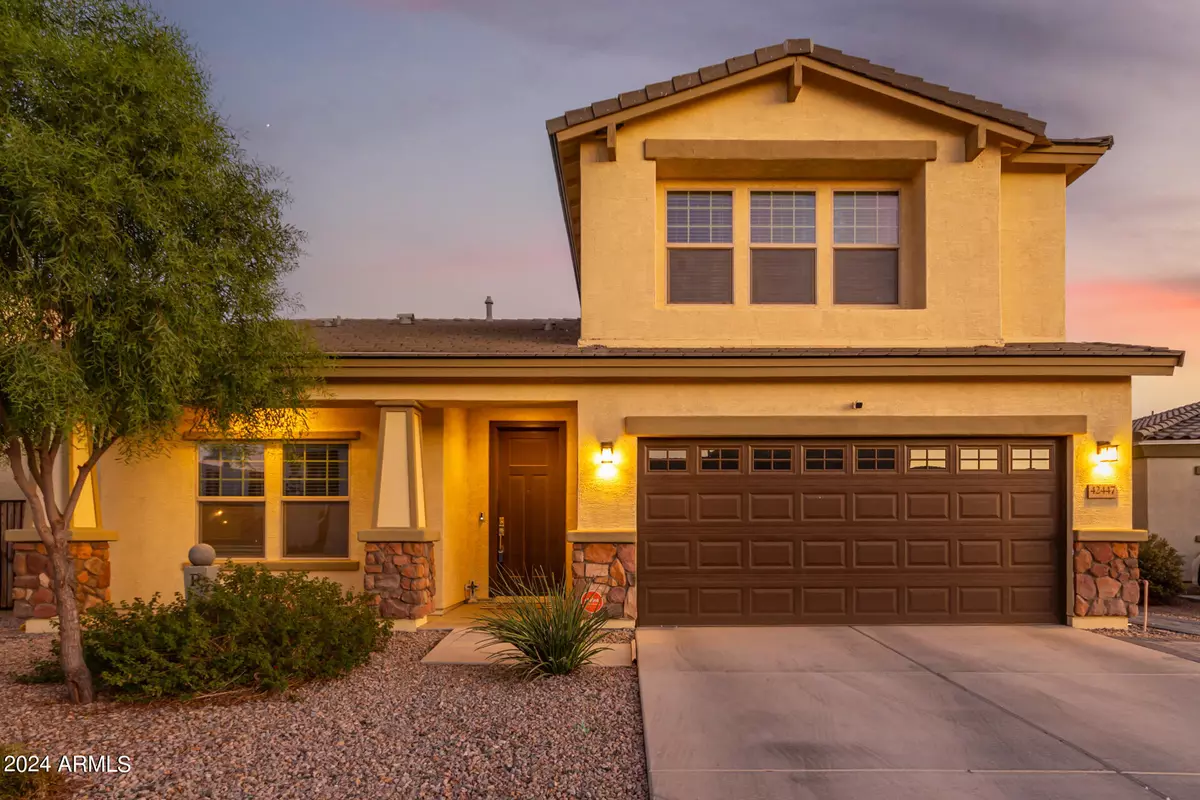$459,900
$459,900
For more information regarding the value of a property, please contact us for a free consultation.
4 Beds
3 Baths
2,567 SqFt
SOLD DATE : 10/28/2024
Key Details
Sold Price $459,900
Property Type Single Family Home
Sub Type Single Family - Detached
Listing Status Sold
Purchase Type For Sale
Square Footage 2,567 sqft
Price per Sqft $179
Subdivision Santa Rosa Springs
MLS Listing ID 6762169
Sold Date 10/28/24
Style Contemporary
Bedrooms 4
HOA Fees $75/mo
HOA Y/N Yes
Originating Board Arizona Regional Multiple Listing Service (ARMLS)
Year Built 2020
Annual Tax Amount $2,465
Tax Year 2023
Lot Size 6,796 Sqft
Acres 0.16
Property Description
This stunning 4-bedroom, 3-bathroom home offers a perfect blend of functionality and luxury. Downstairs, you'll find a spacious master suite with a custom closet, dual sinks, separate shower and a garden tub for a spa-like experience. There's also a second bedroom on the main floor with a full bath, perfect for guests or multi-generational living. Upstairs, two more bedrooms, each with walk-in closets, share a large loft area, ideal for a second living space, home office or playroom. The massive laundry room with upper cabinets & laundry chute and the 2.5-car garage provide plenty of storage. Kitchen features granite countertops, stainless steel appliances, gas stove, subway tile backsplash, island with breakfast counter and RO at the sink. This home is equipped with a tankless water heater, providing continuous hot water and energy efficiency. The oversized patio doors lead out to the covered patio. The highlight of the backyard is the sparkling heated swimming pool with water fountain features, a Baja shelf and Pebble Tec finish. Entertain guests year-round with the built-in BBQ, complete with a Blackstone grill, firepit, fridge, sink, and beautiful flagstone accents. Relax under the gazebo or enjoy the artificial turf, which ensures easy upkeep. This home is a perfect combination of elegance and convenience, ready for its next owner!
Location
State AZ
County Pinal
Community Santa Rosa Springs
Direction from Maricopa-Casa Grande Hwy, south on Porter Rd across railroad tracks. West into Santa Rosa springs on Iron Point Rd, then W onto Bajada Dr, S on Ramirez, W on Rosa, N on Manza
Rooms
Other Rooms Loft
Master Bedroom Downstairs
Den/Bedroom Plus 5
Separate Den/Office N
Interior
Interior Features Master Downstairs, Eat-in Kitchen, Breakfast Bar, 9+ Flat Ceilings, Kitchen Island, Pantry, Double Vanity, Full Bth Master Bdrm, Separate Shwr & Tub, High Speed Internet, Granite Counters
Heating Natural Gas
Cooling Refrigeration, Programmable Thmstat, Ceiling Fan(s)
Flooring Carpet, Tile
Fireplaces Type Fire Pit
Fireplace Yes
SPA None
Laundry WshrDry HookUp Only
Exterior
Exterior Feature Covered Patio(s), Gazebo/Ramada, Built-in Barbecue
Parking Features Electric Door Opener
Garage Spaces 2.5
Garage Description 2.5
Fence Block
Pool Private
Community Features Playground
Amenities Available Management
Roof Type Tile
Private Pool Yes
Building
Lot Description Gravel/Stone Front, Synthetic Grass Back, Auto Timer H2O Back
Story 2
Builder Name Costa Verde
Sewer Private Sewer
Water Pvt Water Company
Architectural Style Contemporary
Structure Type Covered Patio(s),Gazebo/Ramada,Built-in Barbecue
New Construction No
Schools
Elementary Schools Maricopa Elementary School
Middle Schools Maricopa Wells Middle School
High Schools Maricopa High School
School District Maricopa Unified School District
Others
HOA Name Santa Rosa Springs
HOA Fee Include Maintenance Grounds
Senior Community No
Tax ID 512-16-228
Ownership Fee Simple
Acceptable Financing Conventional, FHA, VA Loan
Horse Property N
Listing Terms Conventional, FHA, VA Loan
Financing Conventional
Read Less Info
Want to know what your home might be worth? Contact us for a FREE valuation!

Our team is ready to help you sell your home for the highest possible price ASAP

Copyright 2025 Arizona Regional Multiple Listing Service, Inc. All rights reserved.
Bought with My Home Group Real Estate
Arizona Realtor® | License ID: SA711955000
+1(858) 888-5268 | shelly@shellyconnelly.com






