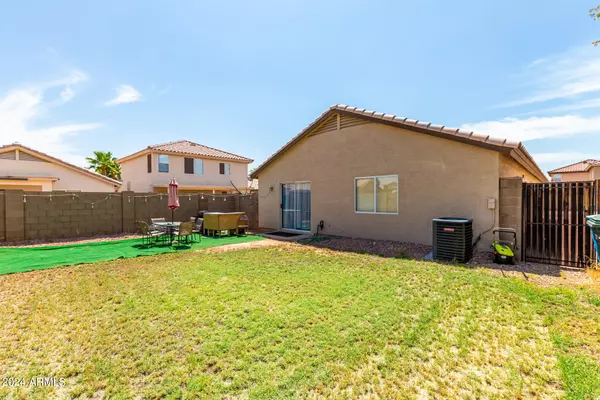$365,000
$349,985
4.3%For more information regarding the value of a property, please contact us for a free consultation.
3 Beds
2 Baths
1,238 SqFt
SOLD DATE : 11/19/2024
Key Details
Sold Price $365,000
Property Type Single Family Home
Sub Type Single Family - Detached
Listing Status Sold
Purchase Type For Sale
Square Footage 1,238 sqft
Price per Sqft $294
Subdivision Trailwood Unit 2
MLS Listing ID 6744090
Sold Date 11/19/24
Style Ranch
Bedrooms 3
HOA Fees $54/mo
HOA Y/N Yes
Originating Board Arizona Regional Multiple Listing Service (ARMLS)
Year Built 1998
Annual Tax Amount $1,164
Tax Year 2023
Lot Size 5,111 Sqft
Acres 0.12
Property Description
Welcome to this charming 3 bedroom, 2 bathroom home located in the quaint and welcoming community of Trailwood. Enjoy community amenities such as a lighted basketball court, playground, and dog park. Upon entry, you'll find a formal living room with vaulted ceilings and offset tile throughout, setting the stage for an open and airy feel. The wonderful kitchen boasts granite countertops, a smooth cooktop range/oven, and a center island that seamlessly connects to the dining area. Glass sliding doors provide access to the backyard featuring low-maintenance grass and ample room to create your own backyard oasis perfect for relaxing or entertaining. The primary bedroom includes an ensuite bathroom with a shower/tub combo and dual closets. Two secondary bedrooms, a full guest bath, a convenient laundry room, and a 2-car garage complete this well-designed floor plan. This home is ideally located just minutes from Camelback Ranch for Spring Training games, State Farm Stadium for Cardinals football games, and Westgate and Glendale Sports & Entertainment district, offering fantastic restaurants, shopping, and entertainment options. Don't miss your chance to make this wonderful home yours!
Location
State AZ
County Maricopa
Community Trailwood Unit 2
Direction Head W on W Indian School Rd. Turn R onto N 111th Ave. Turn L onto W Devonshire Ave. Turn R onto N 112th Ln. N 112th Ln turns R & becomes W Heatherbrae Dr. Turn L onto N 112th Ave. Home is on right.
Rooms
Other Rooms Great Room
Master Bedroom Downstairs
Den/Bedroom Plus 3
Separate Den/Office N
Interior
Interior Features Master Downstairs, Eat-in Kitchen, No Interior Steps, Vaulted Ceiling(s), Kitchen Island, Pantry, Full Bth Master Bdrm, High Speed Internet, Granite Counters
Heating Electric
Cooling Refrigeration
Flooring Tile
Fireplaces Number No Fireplace
Fireplaces Type None
Fireplace No
Window Features Dual Pane
SPA None
Laundry WshrDry HookUp Only
Exterior
Parking Features Dir Entry frm Garage, Electric Door Opener
Garage Spaces 2.0
Garage Description 2.0
Fence Block
Pool None
Community Features Playground, Biking/Walking Path
Amenities Available Management, Rental OK (See Rmks)
Roof Type Tile
Private Pool No
Building
Lot Description Gravel/Stone Front, Gravel/Stone Back, Grass Back
Story 1
Builder Name Hancock Homes
Sewer Public Sewer
Water City Water
Architectural Style Ranch
New Construction No
Schools
Elementary Schools Copper King Elementary
Middle Schools Copper King Elementary
High Schools Westview High School
School District Tolleson Union High School District
Others
HOA Name Trailwood HOA
HOA Fee Include Maintenance Grounds
Senior Community No
Tax ID 102-90-277
Ownership Fee Simple
Acceptable Financing Conventional, FHA, VA Loan
Horse Property N
Listing Terms Conventional, FHA, VA Loan
Financing FHA
Read Less Info
Want to know what your home might be worth? Contact us for a FREE valuation!

Our team is ready to help you sell your home for the highest possible price ASAP

Copyright 2025 Arizona Regional Multiple Listing Service, Inc. All rights reserved.
Bought with West USA Realty
Arizona Realtor® | License ID: SA711955000
+1(858) 888-5268 | shelly@shellyconnelly.com






