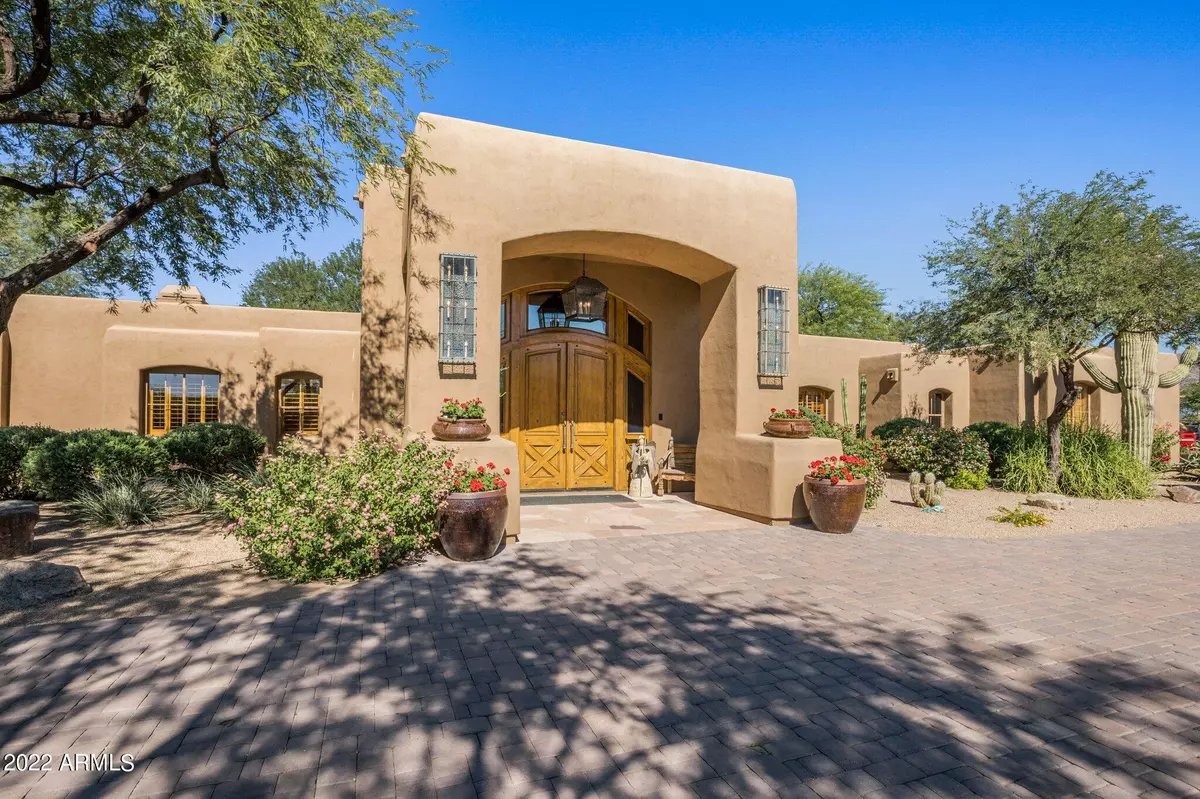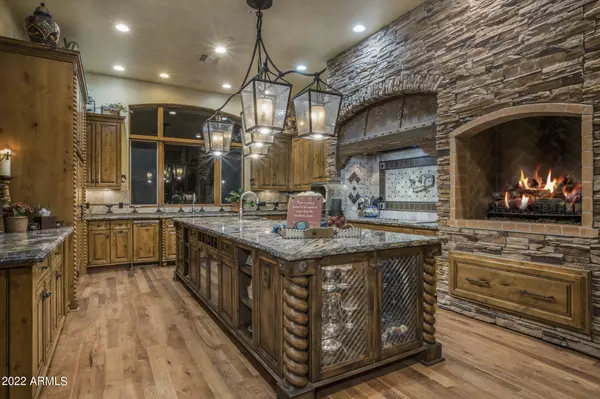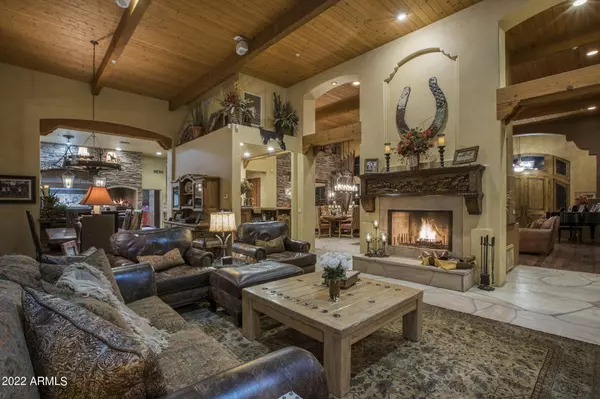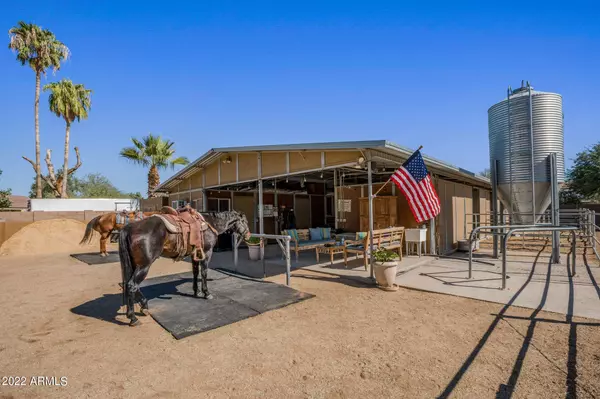$4,000,000
$4,250,000
5.9%For more information regarding the value of a property, please contact us for a free consultation.
6 Beds
8 Baths
6,571 SqFt
SOLD DATE : 11/19/2024
Key Details
Sold Price $4,000,000
Property Type Single Family Home
Sub Type Single Family - Detached
Listing Status Sold
Purchase Type For Sale
Square Footage 6,571 sqft
Price per Sqft $608
Subdivision Valley Ranchos
MLS Listing ID 6484678
Sold Date 11/19/24
Style Other (See Remarks),Ranch,Territorial/Santa Fe
Bedrooms 6
HOA Y/N No
Originating Board Arizona Regional Multiple Listing Service (ARMLS)
Year Built 1994
Annual Tax Amount $10,993
Tax Year 2022
Lot Size 3.106 Acres
Acres 3.11
Property Description
One-of-a-kind opportunity to own an exceptional property that sits on a 3.1 acre parcel, located in the heart of Scottsdale! The sheer size of the lot and the incredible location can only be found at 9980 E Charter Oak. There is ample room to add on to the existing house, build another structure on the land which is currently being used by the arena, or even subdivide the lot and sell. The options are endless. Privilege and privacy are the cornerstones for this elegant western estate, protected by a bank of oleanders and ensconced by more than 30 mature trees and lush landscaping. Family and friends alike will be impressed with the circular driveway and massive double door entrance into this transitional hacienda, with western flare. Soaring ceilings with tongue and groove detail, (MORE a wood burning fireplace and a one-of-a-kind antique bar, imported from Mexico, set the stage for entertaining at its finest, in this single-story home, with 6 bedrooms, 4 full baths and 2 half baths in the main house.
The gourmet kitchen, completely remodeled and thoughtfully designed, enjoys high end fixtures, and finishes throughout. The attention to detail is evident in the custom cabinetry, wood floors, lighting, and gas fireplace that is accented by brick and stone. A state-of-the-art Wolf and Sub-zero appliance package and the generous walk-in pantry make meal prep a breeze. The oversized granite island can accommodate multiple cooks or serve as the perfect gathering place while entertaining.
The kitchen conveniently opens to the casual dining area and spacious, yet comfortable, family room with an additional fireplace. Oversized accordion doors flag the two rooms, creating an effortless flow for indoor and outdoor entertaining, as well as ample natural light.
The large master suite enjoys a private landing with a double door entrance, high ceilings, a fireplace, with sitting area, a generous bath and a walk-in closet creating the perfect, private retreat.
The executive office, located adjacent to the master, boasts a private patio. It has custom built-ins, bookshelves, and plenty of storage space to make working remotely easy and productive.
The detached game room has a bank of floor to ceiling windows that provide lots of natural light and a beautiful view of the grounds. Intelligently designed with versatility in mind, it is currently set up with a fireplace, a kitchenette and full bath, which is not connected to city sewer. There is plenty of space to customize according to personal needs.
The property includes a main home (5,797sqft), a detached game room (774sqft), a diving pool, oversized lighted sport court, entertainment area with large fire pit, custom built grill and lots of open space that creates an extraordinary oasis.
The equestrian facilities include a 5-stall barn with a tack room and large storage space (currently used as Living/Kitchen/Bed/Bath, which Seller will remove prior to close of escrow), 7 stall mare motel, hot walker, regulation size arena, hay shed, as well as several storage sheds throughout the property. The equestrian set up is on 1 acre and may be subdivided and sold in the future.
This sophisticated home truly embraces outdoor living with the amenities strategically positioned for maximum enjoyment.
It is conveniently located close to West World, restaurants, shopping, schools, and all the amenities that Scottsdale has to offer.
Location
State AZ
County Maricopa
Community Valley Ranchos
Direction From the 101 freeway, take the Cactus exit, follow east to 100th Street, left/north on 100th Street, take the first left on Charter Oak and the home is on the right.
Rooms
Other Rooms Separate Workshop, Great Room, Family Room, BonusGame Room
Master Bedroom Split
Den/Bedroom Plus 8
Separate Den/Office Y
Interior
Interior Features Breakfast Bar, 9+ Flat Ceilings, Drink Wtr Filter Sys, Furnished(See Rmrks), Fire Sprinklers, No Interior Steps, Wet Bar, Kitchen Island, Pantry, Double Vanity, Full Bth Master Bdrm, Separate Shwr & Tub, High Speed Internet, Granite Counters
Heating Electric
Cooling Refrigeration, Programmable Thmstat, Ceiling Fan(s)
Flooring Carpet, Stone, Wood
Fireplaces Type 3+ Fireplace, Two Way Fireplace, Fire Pit, Family Room, Master Bedroom, Gas
Fireplace Yes
Window Features Dual Pane
SPA None
Exterior
Exterior Feature Circular Drive, Covered Patio(s), Playground, Patio, Private Yard, Sport Court(s), Storage, Built-in Barbecue
Parking Features Attch'd Gar Cabinets, Dir Entry frm Garage, Electric Door Opener, RV Gate, Side Vehicle Entry, RV Access/Parking
Garage Spaces 3.0
Garage Description 3.0
Fence Block
Pool Diving Pool, Fenced, Private
Amenities Available None
View Mountain(s)
Roof Type Built-Up,Rolled/Hot Mop
Private Pool Yes
Building
Lot Description Sprinklers In Rear, Sprinklers In Front, Corner Lot, Desert Back, Desert Front, Gravel/Stone Front, Gravel/Stone Back, Grass Back, Auto Timer H2O Front, Auto Timer H2O Back
Story 1
Builder Name Del Pueblo Homes
Sewer Sewer in & Cnctd, Public Sewer
Water City Water
Architectural Style Other (See Remarks), Ranch, Territorial/Santa Fe
Structure Type Circular Drive,Covered Patio(s),Playground,Patio,Private Yard,Sport Court(s),Storage,Built-in Barbecue
New Construction No
Schools
Elementary Schools Redfield Elementary School
Middle Schools Desert Canyon Middle School
High Schools Desert Mountain High School
School District Scottsdale Unified District
Others
HOA Fee Include No Fees
Senior Community No
Tax ID 217-23-004-A
Ownership Fee Simple
Acceptable Financing Conventional, 1031 Exchange
Horse Property Y
Horse Feature Other, See Remarks, Arena, Auto Water, Barn, Corral(s), Hot Walker, Stall, Tack Room
Listing Terms Conventional, 1031 Exchange
Financing Conventional
Special Listing Condition Owner/Agent
Read Less Info
Want to know what your home might be worth? Contact us for a FREE valuation!

Our team is ready to help you sell your home for the highest possible price ASAP

Copyright 2025 Arizona Regional Multiple Listing Service, Inc. All rights reserved.
Bought with Real Broker
Arizona Realtor® | License ID: SA711955000
+1(858) 888-5268 | shelly@shellyconnelly.com






