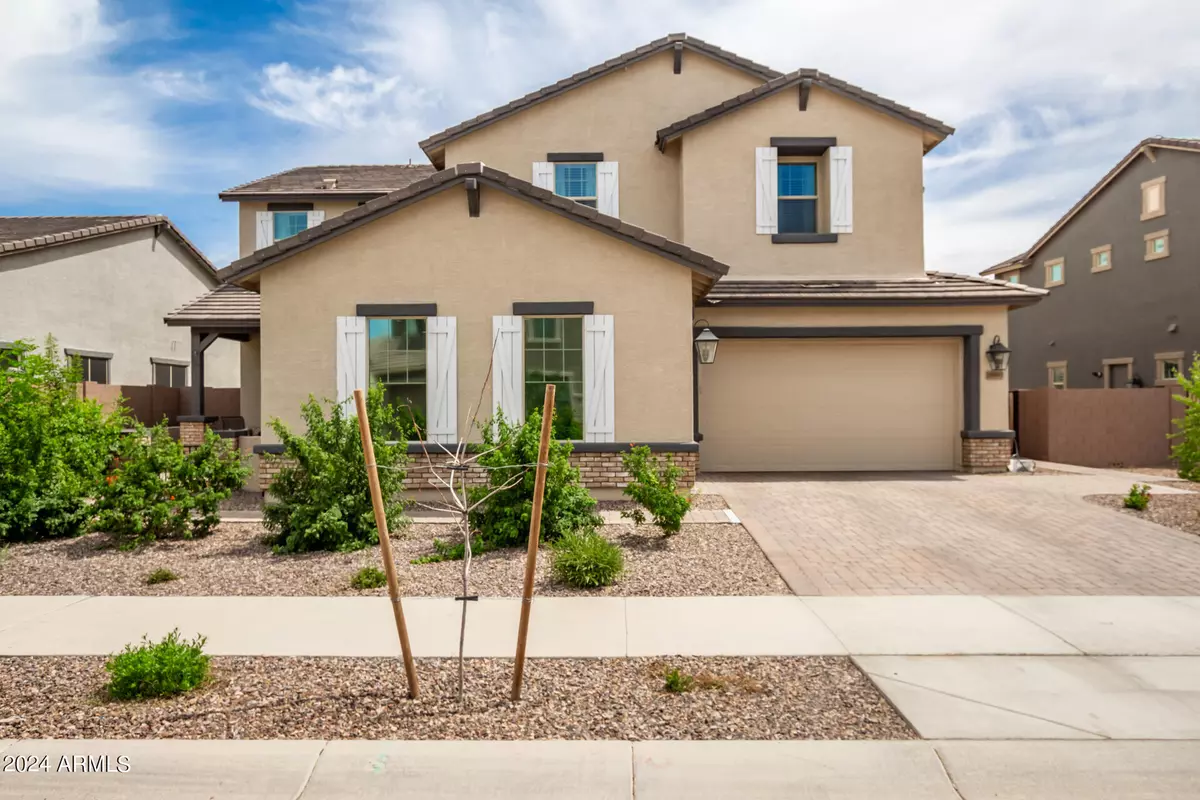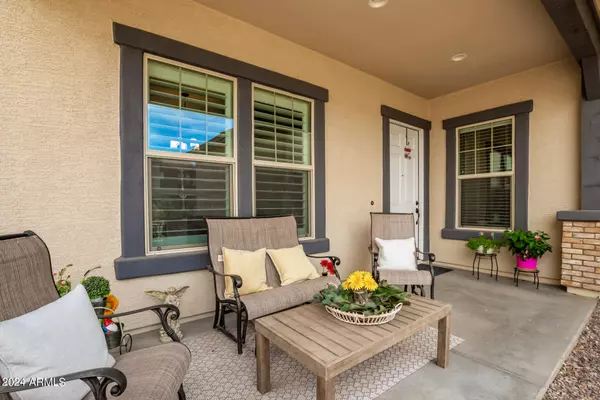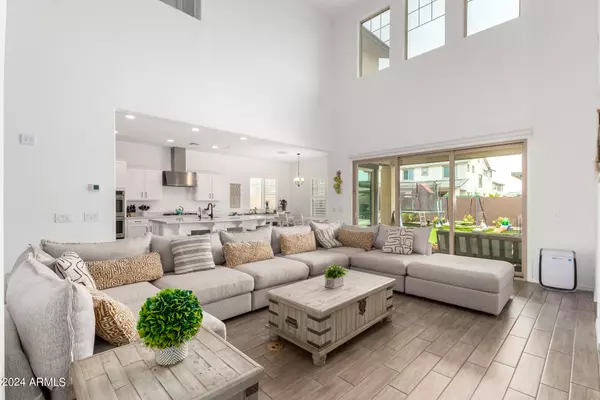$959,000
$994,900
3.6%For more information regarding the value of a property, please contact us for a free consultation.
5 Beds
3.5 Baths
4,517 SqFt
SOLD DATE : 12/18/2024
Key Details
Sold Price $959,000
Property Type Single Family Home
Sub Type Single Family - Detached
Listing Status Sold
Purchase Type For Sale
Square Footage 4,517 sqft
Price per Sqft $212
Subdivision Legado Parcel B
MLS Listing ID 6713019
Sold Date 12/18/24
Bedrooms 5
HOA Fees $130/mo
HOA Y/N Yes
Originating Board Arizona Regional Multiple Listing Service (ARMLS)
Year Built 2022
Annual Tax Amount $2,945
Tax Year 2023
Lot Size 9,300 Sqft
Acres 0.21
Property Description
The seller is offering a concession of 3% with a full-price offer. The buyer may apply this concession toward buying down their interest rate or covering closing costs. No need to wait for a new build this home is gorgeous and practically brand new! Introducing the Taylor Morrison Acadia floor plan, featuring 5 bedrooms, 3.5 baths, and a den. With over $100,000 in upgrades, including a stunning sparkling pool, with upgraded cartridge filter and variable speed pump, this home is truly exceptional. The large backyard features artificial turf, a covered patio, and a Ramada with a TV. A multi-slide door connects the spacious great room to the beautiful outdoor space, perfect for seamless indoor-outdoor living. The main level includes a den and the primary suite. The luxurious primary bedroom has amazing zebra window coverings, bathroom features modern flooring, separate double sinks, a soaking tub, separate walk-in closets, and a private toilet.
The kitchen is a Chef's dream with double ovens, ample quartz counter space, an upgraded built-in gas stove, a stainless steel hood, a large pantry, and beautiful white shaker cabinets. Ceramic wood-look plank tile is strategically placed throughout the home. Additionally, most of the windows feature custom shutters, adding a touch of sophistication and privacy. Strategically placed sunscreens on the upper back windows, optimize energy efficiency by harnessing sunlight while maintaining a cool and comfortable interior.
Upstairs, you'll find a large loft, 4 additional spacious bedrooms with walk-in closets, and 2 bathrooms, including a convenient Jack and Jill layout. Numerous niches and media centers are scattered throughout the home, offering functional and stylish spaces.
Words can't capture the full essence of this home you need to see it for yourself to truly appreciate its beauty and elegance.
Location
State AZ
County Maricopa
Community Legado Parcel B
Direction Turn Right on Sossaman, Right on Twin Acres Dr., Right on 190th. Way, Left on Peartree Ln., Right on Alfalfa, Home is on the right.
Rooms
Other Rooms Loft, Great Room, Media Room
Master Bedroom Split
Den/Bedroom Plus 7
Separate Den/Office Y
Interior
Interior Features Master Downstairs, Eat-in Kitchen, Breakfast Bar, 9+ Flat Ceilings, Drink Wtr Filter Sys, Kitchen Island, Double Vanity, Full Bth Master Bdrm, Separate Shwr & Tub, High Speed Internet
Heating Natural Gas
Cooling Refrigeration, Programmable Thmstat, Ceiling Fan(s)
Flooring Carpet, Tile
Fireplaces Number No Fireplace
Fireplaces Type None
Fireplace No
Window Features Sunscreen(s),Dual Pane
SPA None
Laundry WshrDry HookUp Only
Exterior
Exterior Feature Covered Patio(s), Gazebo/Ramada, Patio
Parking Features Electric Door Opener, RV Gate
Garage Spaces 3.0
Garage Description 3.0
Fence Block
Pool Play Pool, Variable Speed Pump, Private
Community Features Playground, Biking/Walking Path
Amenities Available Rental OK (See Rmks)
Roof Type Tile
Private Pool Yes
Building
Lot Description Sprinklers In Rear, Sprinklers In Front, Desert Front, Gravel/Stone Back, Synthetic Grass Back, Auto Timer H2O Front, Auto Timer H2O Back
Story 2
Builder Name Taylor Morrison
Sewer Sewer in & Cnctd
Water City Water
Structure Type Covered Patio(s),Gazebo/Ramada,Patio
New Construction No
Schools
Elementary Schools Cortina Elementary
Middle Schools Sossaman Middle School
High Schools Higley High School
Others
HOA Name Legado
HOA Fee Include Maintenance Grounds
Senior Community No
Tax ID 314-14-818
Ownership Fee Simple
Acceptable Financing Conventional, 1031 Exchange, FHA, VA Loan
Horse Property N
Listing Terms Conventional, 1031 Exchange, FHA, VA Loan
Financing Conventional
Read Less Info
Want to know what your home might be worth? Contact us for a FREE valuation!

Our team is ready to help you sell your home for the highest possible price ASAP

Copyright 2025 Arizona Regional Multiple Listing Service, Inc. All rights reserved.
Bought with My Home Group Real Estate
Arizona Realtor® | License ID: SA711955000
+1(858) 888-5268 | shelly@shellyconnelly.com






