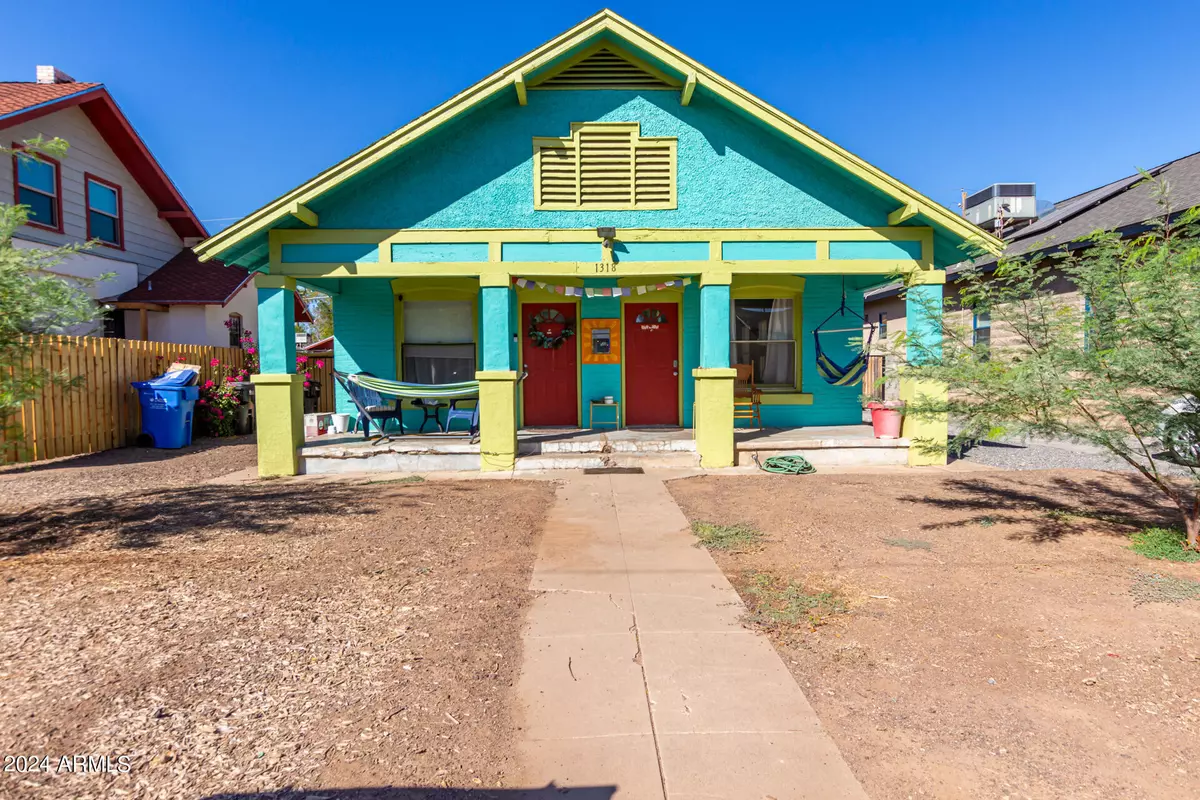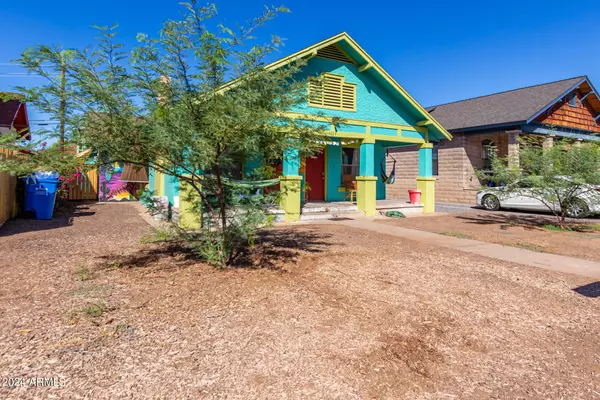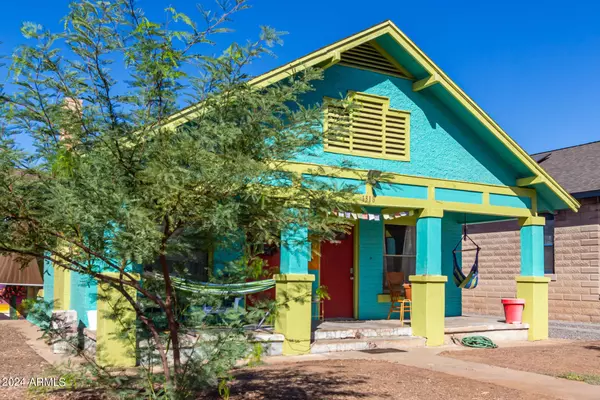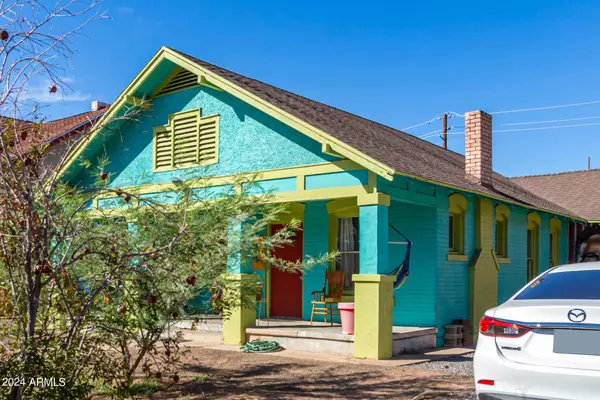$507,750
$599,999
15.4%For more information regarding the value of a property, please contact us for a free consultation.
3 Beds
3 Baths
2,198 SqFt
SOLD DATE : 12/27/2024
Key Details
Sold Price $507,750
Property Type Single Family Home
Sub Type Gemini/Twin Home
Listing Status Sold
Purchase Type For Sale
Square Footage 2,198 sqft
Price per Sqft $231
Subdivision Woodland Place
MLS Listing ID 6773552
Sold Date 12/27/24
Style Ranch
Bedrooms 3
HOA Y/N No
Originating Board Arizona Regional Multiple Listing Service (ARMLS)
Year Built 1914
Annual Tax Amount $1,157
Tax Year 2024
Lot Size 6,250 Sqft
Acres 0.14
Property Description
Amazing opportunity for an investor. 3 dwellings, 2 of which have month to month leases and one with a lease terming soon. The main house has two 2/1 units, the unit in back is a 1/1. The unit shown is the mirror to the other half of the duplex. The third unit is on the back of the property. Easy to rent, awesome historic downtown Phoenix location. Reach out for details on how you can make this wise investment happen for you. Unit 1 has a lease that expires June 30th of 2025. The other two are month to month.
(Additional Listing Info)
*Monthly Rental income: Listed as $3950, or $4050, depending on what you consider to be the unit 3 rent based on this passage of the lease.
*Construction: the building is mostly stucco over brick. The only exterior frame is on the upper half of the back wall, where a sleeping porch was enclosed at some point in history.
*Floors - The units have a mix of historic hardwood and vinyl plank
*Cooling: The front units do have a central AC & heat pump (which are less than three years old and under warranty). The back bedrooms also have window units as well, but the primary AC is central cooling.
Location
State AZ
County Maricopa
Community Woodland Place
Direction VANBUREN WEST TO 13TH AVENUE, SOUTH TO MONROE
Rooms
Other Rooms Guest Qtrs-Sep Entrn
Master Bedroom Upstairs
Den/Bedroom Plus 3
Separate Den/Office N
Interior
Interior Features Master Downstairs, Upstairs, Eat-in Kitchen, 3/4 Bath Master Bdrm, High Speed Internet
Heating Natural Gas
Cooling Refrigeration, Wall/Window Unit(s)
Flooring Vinyl
Fireplaces Number No Fireplace
Fireplaces Type None
Fireplace No
SPA None
Exterior
Exterior Feature Covered Patio(s), Storage, Separate Guest House
Fence Chain Link
Pool None
Community Features Historic District, Coin-Op Laundry
Roof Type Composition
Private Pool No
Building
Lot Description Alley, Desert Back, Desert Front
Story 2
Builder Name Unknown
Sewer Public Sewer
Water City Water
Architectural Style Ranch
Structure Type Covered Patio(s),Storage, Separate Guest House
New Construction No
Schools
Elementary Schools Phoenix Prep Academy
Middle Schools Phoenix Prep Academy
High Schools Trevor Browne High School
School District Phoenix Union High School District
Others
HOA Fee Include Electricity,Cable TV,Roof Replacement
Senior Community No
Tax ID 112-03-066
Ownership Fee Simple
Acceptable Financing Conventional, 1031 Exchange, FHA
Horse Property N
Listing Terms Conventional, 1031 Exchange, FHA
Financing Conventional
Read Less Info
Want to know what your home might be worth? Contact us for a FREE valuation!

Our team is ready to help you sell your home for the highest possible price ASAP

Copyright 2025 Arizona Regional Multiple Listing Service, Inc. All rights reserved.
Bought with Non-MLS Office
Arizona Realtor® | License ID: SA711955000
+1(858) 888-5268 | shelly@shellyconnelly.com






