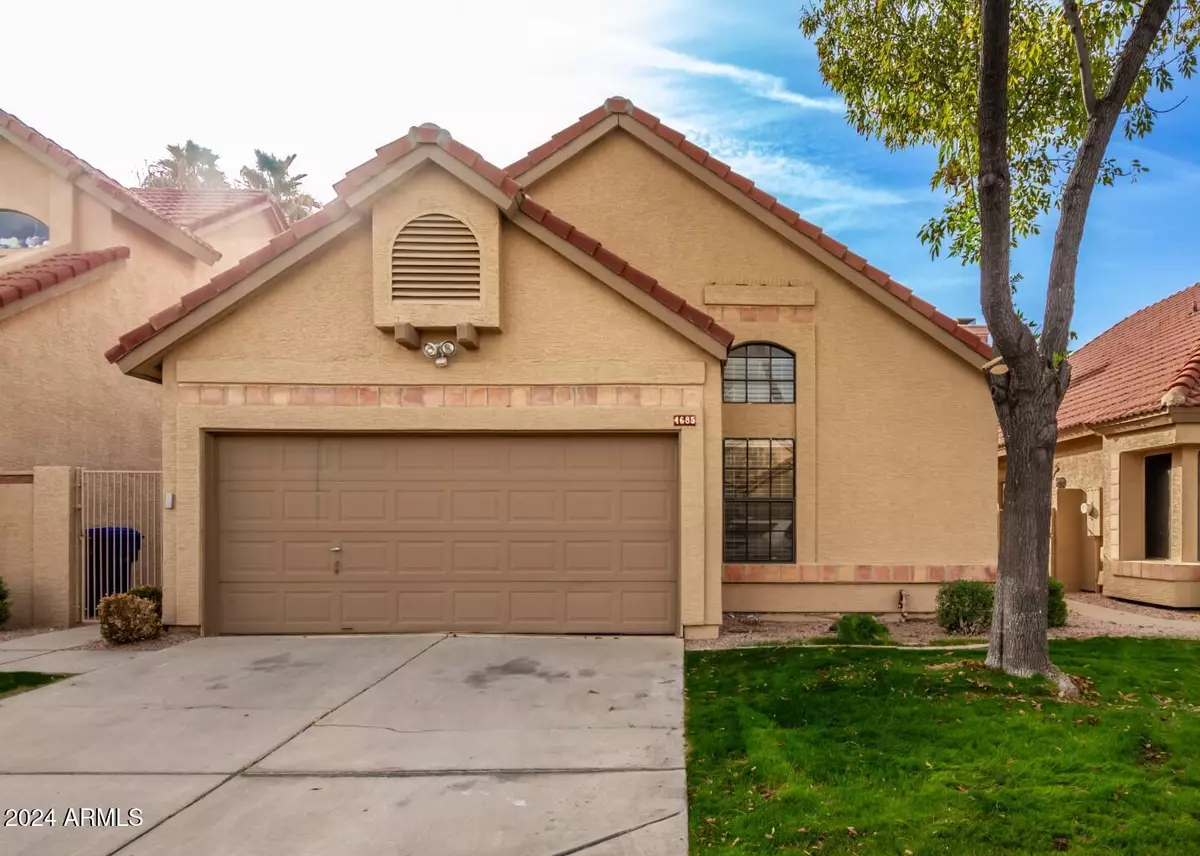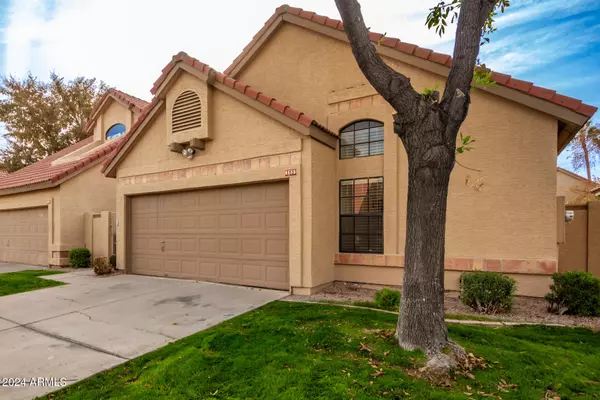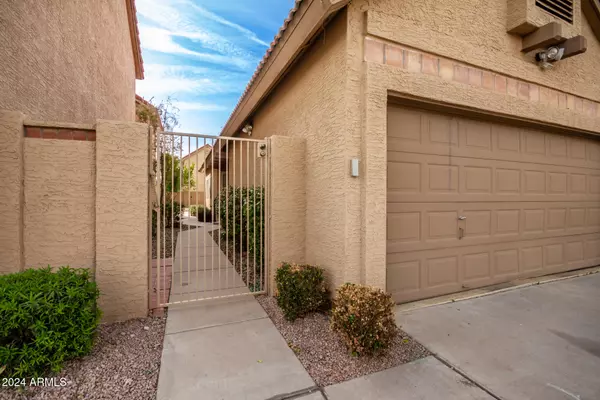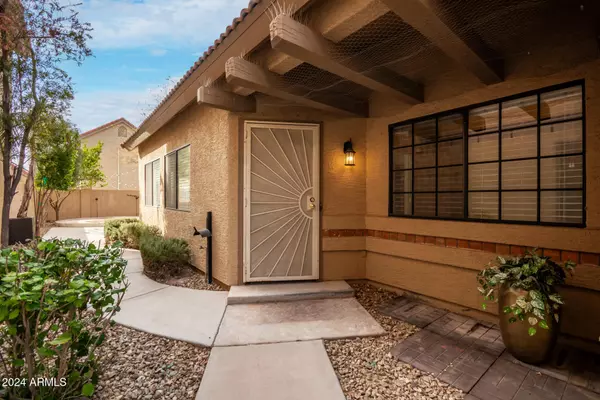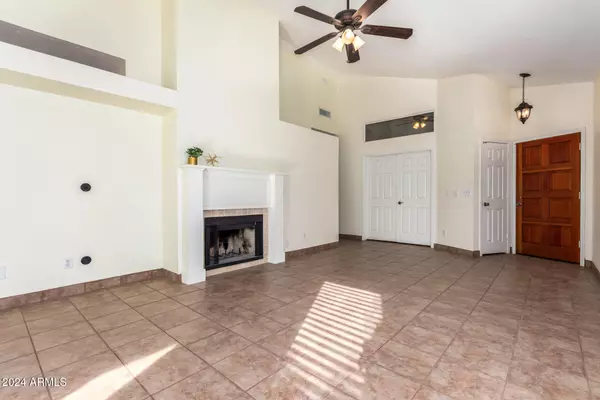$465,000
$470,000
1.1%For more information regarding the value of a property, please contact us for a free consultation.
3 Beds
2 Baths
1,356 SqFt
SOLD DATE : 12/30/2024
Key Details
Sold Price $465,000
Property Type Single Family Home
Sub Type Single Family - Detached
Listing Status Sold
Purchase Type For Sale
Square Footage 1,356 sqft
Price per Sqft $342
Subdivision Dawn
MLS Listing ID 6790812
Sold Date 12/30/24
Style Ranch
Bedrooms 3
HOA Fees $129/mo
HOA Y/N Yes
Originating Board Arizona Regional Multiple Listing Service (ARMLS)
Year Built 1988
Annual Tax Amount $1,951
Tax Year 2024
Lot Size 4,238 Sqft
Acres 0.1
Property Description
Charming N/S facing single story home w/ modern features. This 3 bedroom 2 bath home is the perfect blend of comfort & convenience. Located in a prime area near freeways & shopping. The living spaces are filled w/ natural light thanks to vaulted ceilings throughout, plant shelves, & skylights in the kitchen & primary bathroom. The open kitchen is a delight w/ slider to the back yard, granite countertops, stainless steel appliances, an abundance of white cabinets & windows creating a bright & inviting atmosphere.
Primary bedroom features dual closets, updated tile shower, & sliding door that opens to the backyard. French doors from the dining area also lead to the backyard, making it a wonderful space for entertaining. A wood-burning fireplace, & security door for added peace of mind. The garage is pre-wired for electric car charging & has epoxy-coated floor. 2 pull-down attic ladders (1 in the garage 1 inside the house) offer plenty of extra storage.
HOA maintains the front yard and exterior painting
Location
State AZ
County Maricopa
Community Dawn
Direction WEST ON RAY LEFT ON STANLEY RIGHT ON SHANNON HOME IS ON LEFT SIDE
Rooms
Other Rooms Great Room
Master Bedroom Split
Den/Bedroom Plus 3
Separate Den/Office N
Interior
Interior Features Eat-in Kitchen, No Interior Steps, Soft Water Loop, Vaulted Ceiling(s), Pantry, 3/4 Bath Master Bdrm, Double Vanity, High Speed Internet, Granite Counters
Heating Electric
Cooling Refrigeration, Programmable Thmstat, Ceiling Fan(s)
Flooring Tile
Fireplaces Number 1 Fireplace
Fireplaces Type 1 Fireplace
Fireplace Yes
SPA None
Exterior
Exterior Feature Patio
Parking Features Dir Entry frm Garage, Electric Door Opener, Electric Vehicle Charging Station(s)
Garage Spaces 2.0
Garage Description 2.0
Fence Block
Pool None
Community Features Community Spa, Community Pool
Amenities Available Rental OK (See Rmks)
Roof Type Tile
Private Pool No
Building
Lot Description Sprinklers In Rear, Sprinklers In Front, Desert Back, Grass Front, Synthetic Grass Back, Auto Timer H2O Front, Auto Timer H2O Back
Story 1
Builder Name Ryland Homes
Sewer Public Sewer
Water City Water
Architectural Style Ranch
Structure Type Patio
New Construction No
Schools
Elementary Schools Kyrene De Las Brisas School
High Schools Corona Del Sol High School
School District Tempe Union High School District
Others
HOA Name Legacy
HOA Fee Include Maintenance Grounds,Front Yard Maint
Senior Community No
Tax ID 301-67-063
Ownership Fee Simple
Acceptable Financing Conventional, 1031 Exchange
Horse Property N
Listing Terms Conventional, 1031 Exchange
Financing Exchange
Read Less Info
Want to know what your home might be worth? Contact us for a FREE valuation!

Our team is ready to help you sell your home for the highest possible price ASAP

Copyright 2025 Arizona Regional Multiple Listing Service, Inc. All rights reserved.
Bought with Smart Choice Realty, LLC
Arizona Realtor® | License ID: SA711955000
+1(858) 888-5268 | shelly@shellyconnelly.com

