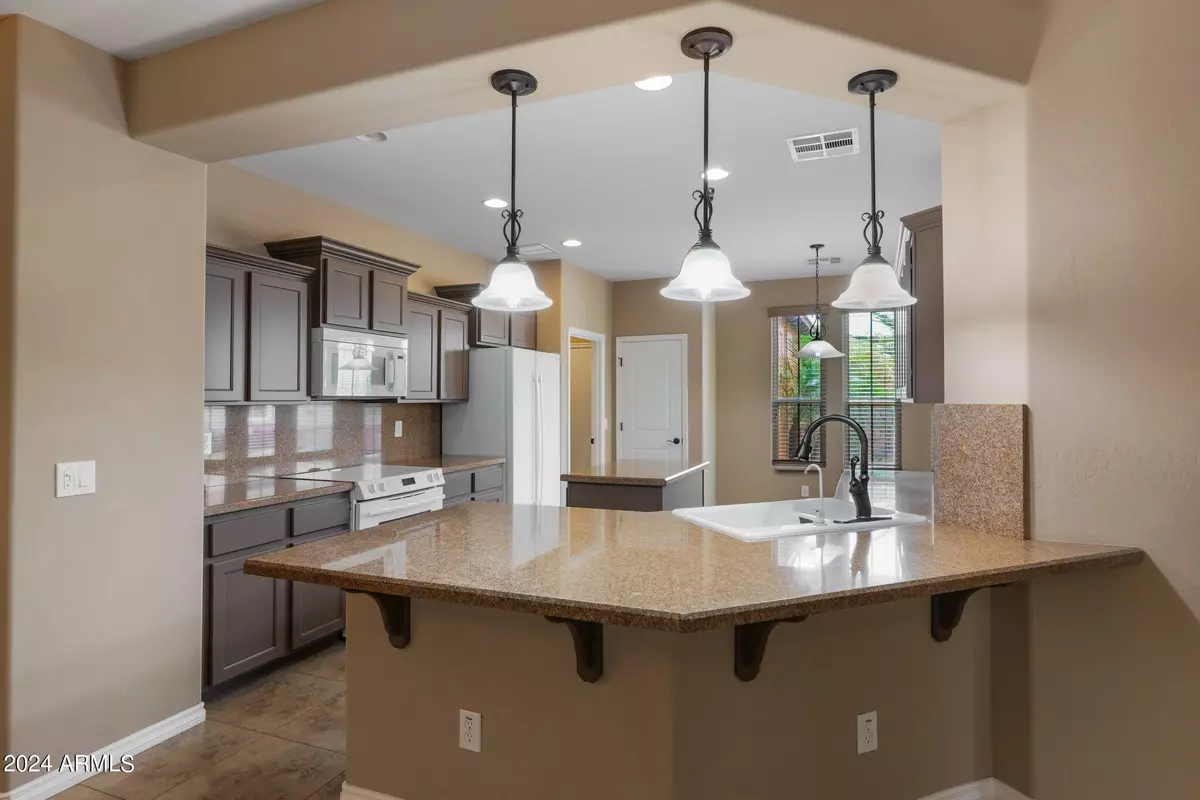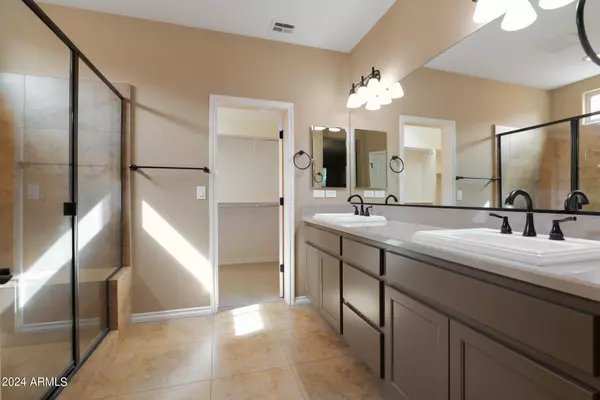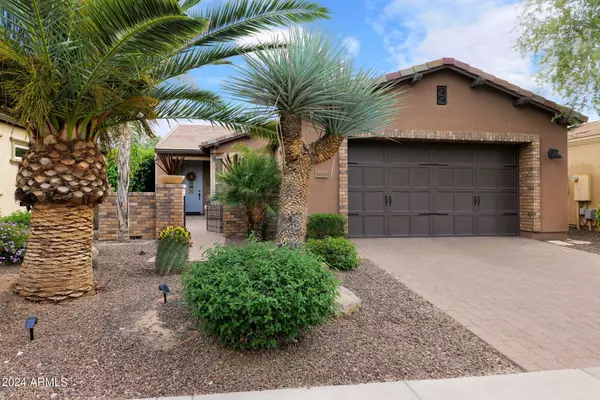$492,000
$505,000
2.6%For more information regarding the value of a property, please contact us for a free consultation.
2 Beds
2 Baths
1,574 SqFt
SOLD DATE : 12/31/2024
Key Details
Sold Price $492,000
Property Type Single Family Home
Sub Type Single Family - Detached
Listing Status Sold
Purchase Type For Sale
Square Footage 1,574 sqft
Price per Sqft $312
Subdivision Encanterra
MLS Listing ID 6784417
Sold Date 12/31/24
Style Ranch
Bedrooms 2
HOA Fees $478/qua
HOA Y/N Yes
Originating Board Arizona Regional Multiple Listing Service (ARMLS)
Year Built 2010
Annual Tax Amount $3,415
Tax Year 2024
Lot Size 5,801 Sqft
Acres 0.13
Property Description
Welcome home to this beautiful Monaco plan located within the prestigious Encanterra Golf Community! Featuring an OWNED 3 KW Solar System, new HVAC system/water softener/RO System in 2022, and SO much more! This 2 bedroom + den, 2 bathroom split floor plan is complemented by tile flooring in all the right areas, a freshly painted interior with neutral color palette, and 2 inch blinds. Chefs will delight in the spacious kitchen featuring new cabinets, granite counters and backsplash, white appliances, an island for sous chef prepping, inviting breakfast bar with pendant lights, and a convenient pantry for storage. The owner's suite includes a tastefully upgraded ensuite bathroom with new cabinets, granite counters, double sinks, and a walk-in shower with tile surrounds. In addition to the two bedrooms, there is a versatile den with abundant natural light, perfect for a home office or a cozy reading nook. Step outside onto the tiled covered patio which offers a gas fireplace and electric roll down shade, allowing you to easily bring the outside in. The fenced-in backyard is the perfect space for entertaining while maintaining privacy with mature landscaping, expanded pavers, tranquil water feature, and built-in BBQ. Move in ready and just waiting for YOU!
Location
State AZ
County Pinal
Community Encanterra
Direction S on Ironwood (Gantzel), Left on Combs, Right into the Encanterra entrance. Gate concierge will grant gate access. Left on Neroli, right on Crucillo, left on Tangelo, home is on the right.
Rooms
Other Rooms Family Room
Master Bedroom Split
Den/Bedroom Plus 3
Separate Den/Office Y
Interior
Interior Features Eat-in Kitchen, Breakfast Bar, Drink Wtr Filter Sys, No Interior Steps, Soft Water Loop, Kitchen Island, Pantry, 3/4 Bath Master Bdrm, Double Vanity, High Speed Internet, Granite Counters
Heating Natural Gas
Cooling Ceiling Fan(s), Refrigeration
Flooring Carpet, Tile
Fireplaces Number 1 Fireplace
Fireplaces Type 1 Fireplace, Exterior Fireplace, Gas
Fireplace Yes
Window Features Sunscreen(s),Dual Pane,ENERGY STAR Qualified Windows,Low-E,Mechanical Sun Shds,Vinyl Frame
SPA None
Laundry WshrDry HookUp Only
Exterior
Exterior Feature Covered Patio(s), Patio, Private Street(s), Private Yard, Built-in Barbecue
Parking Features Electric Door Opener
Garage Spaces 2.0
Garage Description 2.0
Fence Wrought Iron
Pool Fenced, None
Community Features Gated Community, Pickleball Court(s), Community Spa Htd, Community Spa, Community Pool Htd, Community Pool, Lake Subdivision, Community Media Room, Guarded Entry, Golf, Tennis Court(s), Playground, Biking/Walking Path, Clubhouse, Fitness Center
Amenities Available Management, VA Approved Prjct
Roof Type Tile
Private Pool No
Building
Lot Description Desert Back, Desert Front
Story 1
Builder Name Shea Homes
Sewer Sewer in & Cnctd, Public Sewer
Water City Water
Architectural Style Ranch
Structure Type Covered Patio(s),Patio,Private Street(s),Private Yard,Built-in Barbecue
New Construction No
Schools
Elementary Schools Ellsworth Elementary School
Middle Schools J. O. Combs Middle School
High Schools Combs High School
School District J. O. Combs Unified School District
Others
HOA Name Encanterra HOA
HOA Fee Include Sewer,Maintenance Grounds,Street Maint
Senior Community No
Tax ID 109-52-329
Ownership Fee Simple
Acceptable Financing Conventional, FHA, VA Loan
Horse Property N
Listing Terms Conventional, FHA, VA Loan
Financing FHA
Read Less Info
Want to know what your home might be worth? Contact us for a FREE valuation!

Our team is ready to help you sell your home for the highest possible price ASAP

Copyright 2025 Arizona Regional Multiple Listing Service, Inc. All rights reserved.
Bought with MKS Realty Group
Arizona Realtor® | License ID: SA711955000
+1(858) 888-5268 | shelly@shellyconnelly.com






